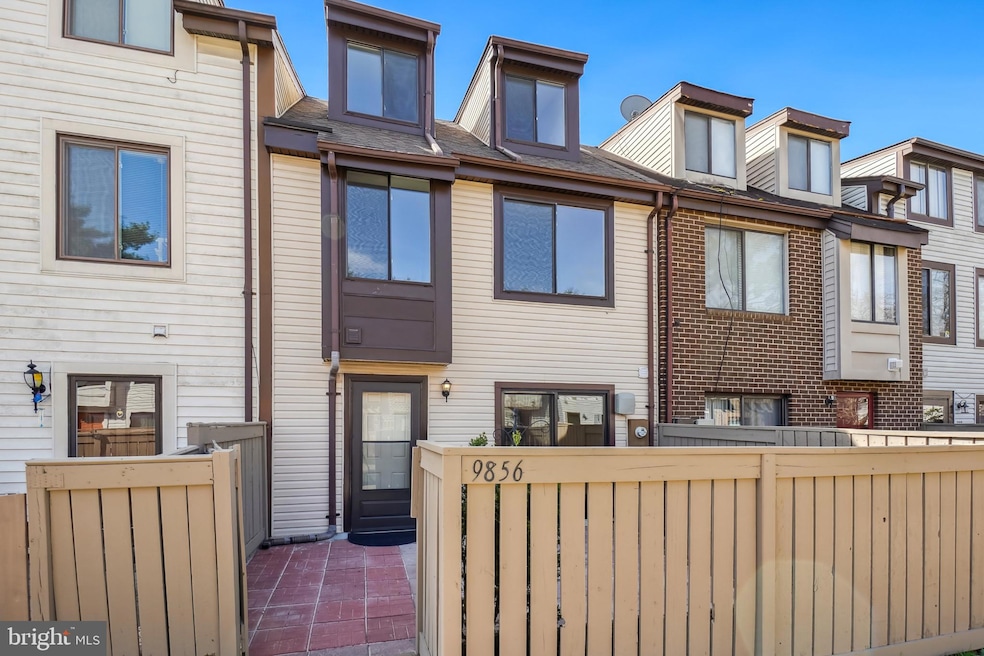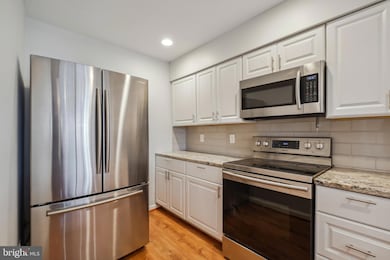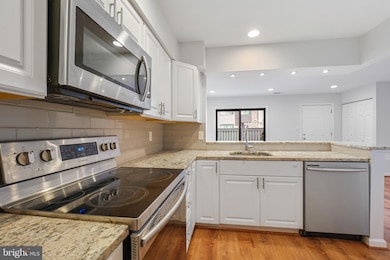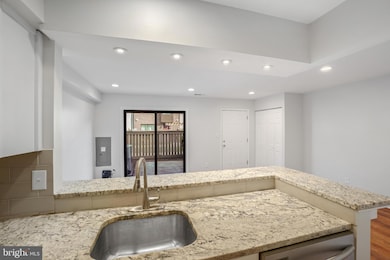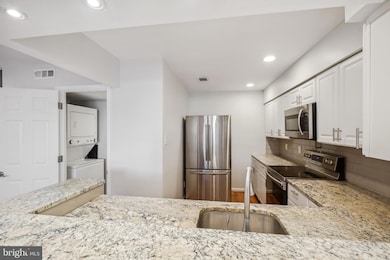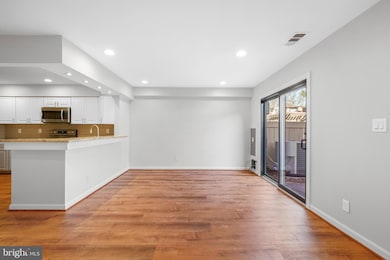
9856 Brookridge Ct Montgomery Village, MD 20886
Estimated payment $2,383/month
Highlights
- View of Trees or Woods
- Wood Flooring
- Upgraded Countertops
- Open Floorplan
- Combination Kitchen and Living
- Community Pool
About This Home
Fantastic opportunity in Montgomery Village - Tons of space and ready for move-in! This bright, 3-level, back-to-back townhome features 3 bedrooms and 2.5 bathrooms and is located in the community of McKendree. The main level is completely open and includes a lovely kitchen with granite countertops, stainless-steel appliances, breakfast bar and upgraded over the range vent that filters to outside. Brand new waterproof vinyl plank flooring on the main floor. The upper level 1 features two bedrooms with a walk-in closet and a full bath (3 sides covered by porcelain tiles from the floor to the top). Upper level 2 has a large primary suite with a private, enlarged bathroom, a spacious closet, and plenty of room that can easily fit a king-sized bed. Hardwood staircases. The Roof is 5 years old. Freshly painted interior and exterior. Spacious fenced-in front yard. Step through the sliding glass door to your private front porch. Great for outdoor living. Assigned parking (#066). Located near shopping centers and transportation.
Townhouse Details
Home Type
- Townhome
Est. Annual Taxes
- $3,073
Year Built
- Built in 1977
Lot Details
- 741 Sq Ft Lot
- Property is Fully Fenced
- Privacy Fence
- Wood Fence
- Front Yard
- Property is in very good condition
HOA Fees
- $133 Monthly HOA Fees
Property Views
- Woods
- Garden
Home Design
- Back-to-Back Home
- Slab Foundation
- Frame Construction
- Shingle Roof
- Vinyl Siding
Interior Spaces
- 1,188 Sq Ft Home
- Property has 1 Level
- Open Floorplan
- Recessed Lighting
- Double Pane Windows
- Insulated Windows
- Sliding Windows
- Combination Kitchen and Living
- Dining Area
Kitchen
- Electric Oven or Range
- Built-In Microwave
- Dishwasher
- Upgraded Countertops
- Disposal
- Instant Hot Water
Flooring
- Wood
- Laminate
- Ceramic Tile
- Vinyl
Bedrooms and Bathrooms
- 3 Bedrooms
- Walk-In Closet
Laundry
- Laundry in unit
- Stacked Washer and Dryer
Parking
- 1 Open Parking Space
- 1 Parking Space
- Parking Lot
- 1 Assigned Parking Space
Outdoor Features
- Porch
Schools
- Stedwick Elementary School
- Neelsville Middle School
- Watkins Mill High School
Utilities
- Central Heating and Cooling System
- Electric Water Heater
- Phone Available
- Cable TV Available
Listing and Financial Details
- Tax Lot 105
- Assessor Parcel Number 01715182
Community Details
Overview
- Association fees include pool(s), recreation facility
- Northgate Homes Corporation HOA
Recreation
- Tennis Courts
- Community Pool
Map
Home Values in the Area
Average Home Value in this Area
Tax History
| Year | Tax Paid | Tax Assessment Tax Assessment Total Assessment is a certain percentage of the fair market value that is determined by local assessors to be the total taxable value of land and additions on the property. | Land | Improvement |
|---|---|---|---|---|
| 2024 | $3,072 | $235,967 | $0 | $0 |
| 2023 | $2,805 | $214,400 | $100,000 | $114,400 |
| 2022 | $1,624 | $201,500 | $0 | $0 |
| 2021 | $1,337 | $188,600 | $0 | $0 |
| 2020 | $2,674 | $175,700 | $100,000 | $75,700 |
| 2019 | $2,130 | $170,667 | $0 | $0 |
| 2018 | $473 | $165,633 | $0 | $0 |
| 2017 | $1,317 | $160,600 | $0 | $0 |
| 2016 | $1,089 | $154,067 | $0 | $0 |
| 2015 | $1,089 | $147,533 | $0 | $0 |
| 2014 | $1,089 | $141,000 | $0 | $0 |
Property History
| Date | Event | Price | Change | Sq Ft Price |
|---|---|---|---|---|
| 04/04/2025 04/04/25 | For Sale | $358,000 | -- | $301 / Sq Ft |
Deed History
| Date | Type | Sale Price | Title Company |
|---|---|---|---|
| Deed | -- | -- | |
| Deed | -- | -- | |
| Deed | -- | -- | |
| Deed | $222,000 | -- | |
| Deed | $222,000 | -- | |
| Deed | $89,900 | -- |
Mortgage History
| Date | Status | Loan Amount | Loan Type |
|---|---|---|---|
| Open | $165,000 | Credit Line Revolving | |
| Previous Owner | $116,758 | FHA | |
| Previous Owner | $100,000 | Purchase Money Mortgage |
Similar Homes in Montgomery Village, MD
Source: Bright MLS
MLS Number: MDMC2173572
APN: 09-01715182
- 9974 Forest View Place
- 9907 Tambay Ct
- 20404 Shadow Oak Ct
- 10097 Maple Leaf Dr
- 20036 Hob Hill Way
- 19809 Habitat Terrace Unit 210F QUICK MOVE-IN
- 19807 Lost Stream Ct Unit 211-F
- 9721 Duffer Way
- 9765 Duffer Way
- 20228 Grazing Way
- 9412 Tall Oaks Ct Unit 419F
- 9408 Tall Oaks Ct Unit 419D
- 9402 Tall Oaks Ct Unit 419A
- 9410 Tall Oaks Ct Unit 419E
- 9406 Tall Oaks Ct Unit 419C
- 9406 Tall Oaks Ct Unit 419B
- 20261 Darlington Dr
- 20105 Waringwood Way
- 9904 Dellcastle Rd
- 9504 Autumn Berry Place
