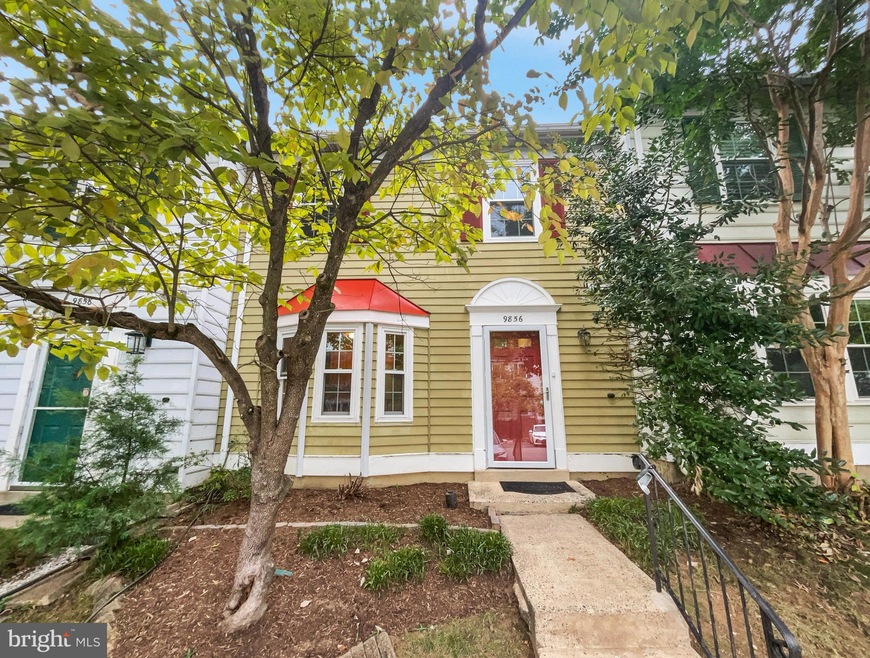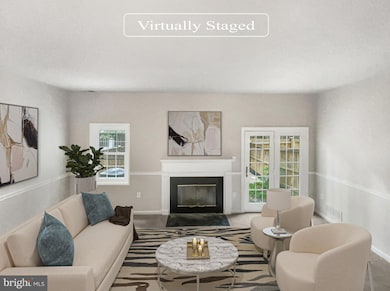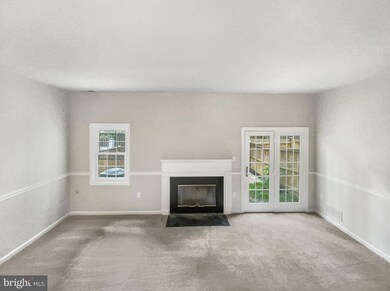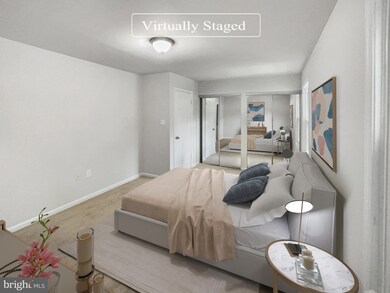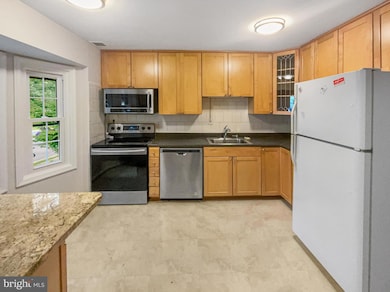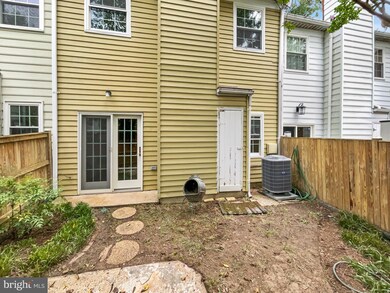
9856 Oakdale Woods Ct Vienna, VA 22181
Highlights
- Colonial Architecture
- 1 Fireplace
- Heat Pump System
- Mosby Woods Elementary School Rated A
- Central Air
About This Home
As of February 2025Seller may consider buyer concessions if made in an offer. Welcome to your new dream home! This property features a warm and inviting fireplace, perfect for relaxing evenings. The neutral color scheme offers a modern and versatile backdrop for your personal style. The kitchen is highlighted by a stylish accent backsplash, adding elegance to the space. New flooring throughout provides a clean, refreshed look, and fresh interior paint further enhances the home’s appeal. This property is ready and waiting for you to make it your own.
Townhouse Details
Home Type
- Townhome
Est. Annual Taxes
- $5,605
Year Built
- Built in 1978
Lot Details
- 1,460 Sq Ft Lot
HOA Fees
- $97 Monthly HOA Fees
Home Design
- Colonial Architecture
- Slab Foundation
- Aluminum Siding
- Vinyl Siding
Interior Spaces
- 1,332 Sq Ft Home
- Property has 2 Levels
- 1 Fireplace
Bedrooms and Bathrooms
- 3 Bedrooms
Schools
- Oakton High School
Utilities
- Central Air
- Heat Pump System
- Electric Water Heater
Community Details
- Oakton Cloisters Subdivision
Listing and Financial Details
- Tax Lot 13
- Assessor Parcel Number 0481 17 0013
Map
Home Values in the Area
Average Home Value in this Area
Property History
| Date | Event | Price | Change | Sq Ft Price |
|---|---|---|---|---|
| 02/24/2025 02/24/25 | Sold | $575,000 | -5.4% | $432 / Sq Ft |
| 02/06/2025 02/06/25 | Pending | -- | -- | -- |
| 11/06/2024 11/06/24 | Price Changed | $608,000 | -1.1% | $456 / Sq Ft |
| 09/12/2024 09/12/24 | For Sale | $615,000 | 0.0% | $462 / Sq Ft |
| 09/05/2024 09/05/24 | Off Market | $615,000 | -- | -- |
| 08/20/2024 08/20/24 | For Sale | $615,000 | -- | $462 / Sq Ft |
Tax History
| Year | Tax Paid | Tax Assessment Tax Assessment Total Assessment is a certain percentage of the fair market value that is determined by local assessors to be the total taxable value of land and additions on the property. | Land | Improvement |
|---|---|---|---|---|
| 2024 | $5,606 | $483,890 | $150,000 | $333,890 |
| 2023 | $5,436 | $481,680 | $150,000 | $331,680 |
| 2022 | $5,317 | $464,970 | $150,000 | $314,970 |
| 2021 | $5,256 | $447,860 | $145,000 | $302,860 |
| 2020 | $4,920 | $415,720 | $130,000 | $285,720 |
| 2019 | $4,712 | $398,120 | $125,000 | $273,120 |
| 2018 | $4,551 | $395,760 | $125,000 | $270,760 |
| 2017 | $4,314 | $371,560 | $120,000 | $251,560 |
| 2016 | $4,305 | $371,560 | $120,000 | $251,560 |
| 2015 | $4,147 | $371,560 | $120,000 | $251,560 |
| 2014 | $3,989 | $358,210 | $115,000 | $243,210 |
Mortgage History
| Date | Status | Loan Amount | Loan Type |
|---|---|---|---|
| Previous Owner | $309,399 | New Conventional | |
| Previous Owner | $316,000 | New Conventional | |
| Previous Owner | $144,350 | No Value Available |
Deed History
| Date | Type | Sale Price | Title Company |
|---|---|---|---|
| Deed | $575,000 | First American Title | |
| Deed | $536,400 | None Listed On Document | |
| Deed | -- | None Listed On Document | |
| Quit Claim Deed | -- | None Available | |
| Warranty Deed | $395,000 | -- | |
| Quit Claim Deed | -- | -- | |
| Deed | $144,500 | -- |
Similar Homes in Vienna, VA
Source: Bright MLS
MLS Number: VAFX2197680
APN: 0481-17-0013
- 9813 Brightlea Dr
- 9804 Brightlea Dr
- 9952 Lochmoore Ln
- 2972 Valera Ct
- 2907 Oakton Crest Place
- 9921 Courthouse Woods Ct
- 9919 Blake Ln
- 9925 Blake Ln
- 2731 Hidden Rd
- 9979 Capperton Dr
- 3023 Steven Martin Dr
- 9943 Capperton Dr
- 2794 Marywood Oaks Ln
- 9611 Masterworks Dr
- 2754 Chain Bridge Rd
- 2923 Sayre Rd
- 9822 Five Oaks Rd
- 9619 Scotch Haven Dr
- 9617 Scotch Haven Dr
- 10151 Oakton Terrace Rd Unit 10151
