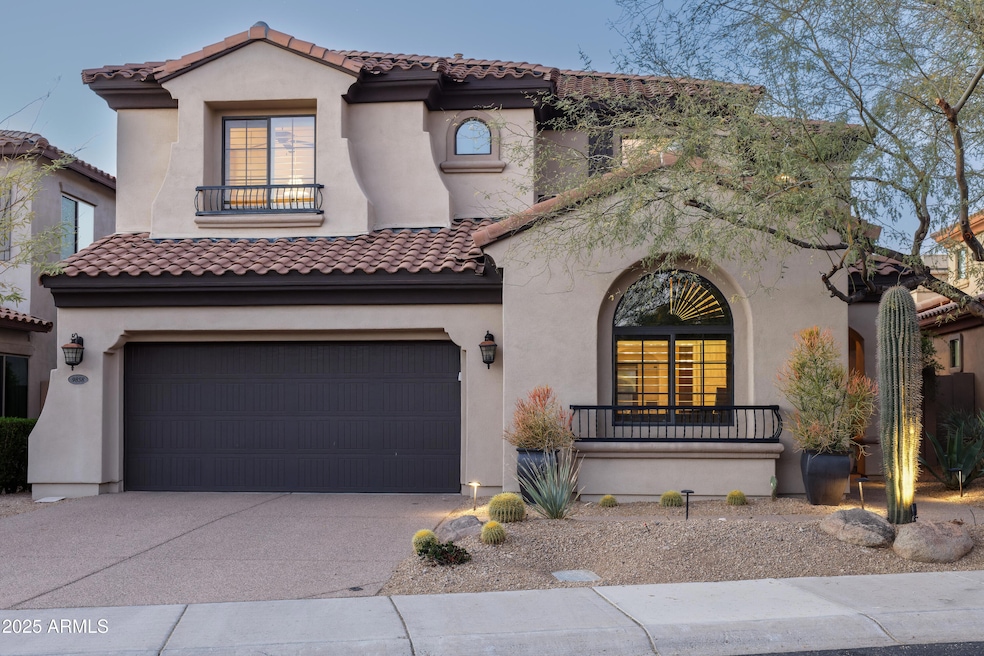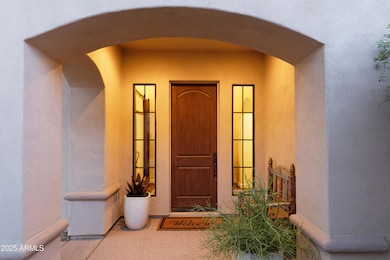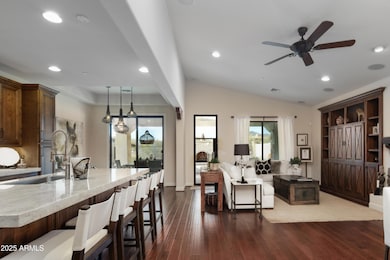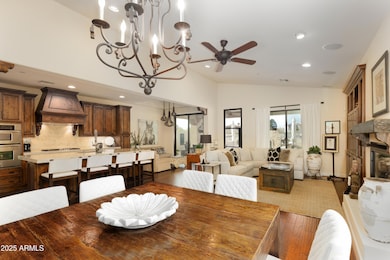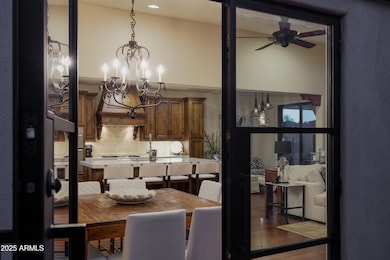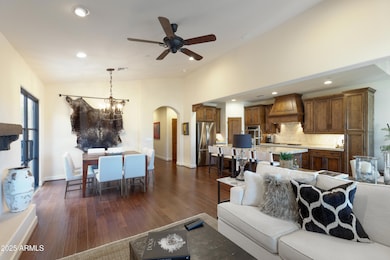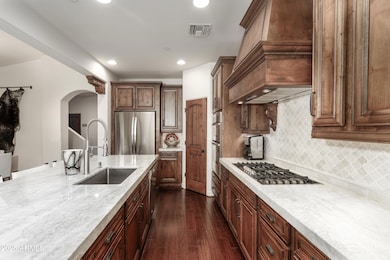
9858 E South Bend Dr Scottsdale, AZ 85255
McDowell Mountain Ranch NeighborhoodEstimated payment $8,555/month
Highlights
- Fitness Center
- Heated Spa
- Clubhouse
- Copper Ridge School Rated A
- Mountain View
- Family Room with Fireplace
About This Home
Located in the sought-after Windgate Ranch community, this home, owned by a successful interior designer, is full of charm and elegance. The open-concept kitchen, living, and dining areas are flooded with natural light and lead to an outdoor living room. The main level also features an office and primary bedroom with a modern, spa-inspired bathroom. Upstairs, you'll find two guest bedrooms, a full bathroom, and a spacious den/loft. The backyard offers a private oasis with a hydropool for lap swimming or relaxation while enjoying mountain views. With multiple seating areas, a cozy fireplace, and updated landscaping, it's perfect for outdoor living. Community amenities include 3 swimming pools, a fitness center, basketball, volleyball, tennis, pickleball, and more. Furnishings negotiable.
Open House Schedule
-
Sunday, April 27, 202512:00 to 3:00 pm4/27/2025 12:00:00 PM +00:004/27/2025 3:00:00 PM +00:00Add to Calendar
Home Details
Home Type
- Single Family
Est. Annual Taxes
- $3,912
Year Built
- Built in 2011
Lot Details
- 6,815 Sq Ft Lot
- Private Streets
- Desert faces the front and back of the property
- Wrought Iron Fence
- Block Wall Fence
- Artificial Turf
- Front and Back Yard Sprinklers
- Sprinklers on Timer
- Private Yard
HOA Fees
- $415 Monthly HOA Fees
Parking
- 2 Car Garage
Home Design
- Santa Barbara Architecture
- Brick Exterior Construction
- Wood Frame Construction
- Tile Roof
- Concrete Roof
- Stone Exterior Construction
- Stucco
Interior Spaces
- 2,764 Sq Ft Home
- 2-Story Property
- Vaulted Ceiling
- Ceiling Fan
- Gas Fireplace
- Family Room with Fireplace
- 2 Fireplaces
- Mountain Views
- Security System Owned
- Washer and Dryer Hookup
Kitchen
- Eat-In Kitchen
- Breakfast Bar
- Gas Cooktop
- Built-In Microwave
- Kitchen Island
Flooring
- Wood
- Carpet
- Tile
Bedrooms and Bathrooms
- 3 Bedrooms
- Primary Bedroom on Main
- Primary Bathroom is a Full Bathroom
- 2.5 Bathrooms
- Dual Vanity Sinks in Primary Bathroom
- Hydromassage or Jetted Bathtub
- Bathtub With Separate Shower Stall
Outdoor Features
- Heated Spa
- Outdoor Fireplace
Location
- Property is near a bus stop
Schools
- Copper Ridge Elementary And Middle School
- Chaparral High School
Utilities
- Cooling Available
- Zoned Heating
- Heating unit installed on the ceiling
- Heating System Uses Natural Gas
- High Speed Internet
- Cable TV Available
Listing and Financial Details
- Home warranty included in the sale of the property
- Tax Lot 202
- Assessor Parcel Number 217-11-392
Community Details
Overview
- Association fees include ground maintenance, street maintenance
- Ccmc Association, Phone Number (480) 419-6730
- Built by Toll Brothers
- Windgate Ranch Subdivision, Soriano Floorplan
Amenities
- Clubhouse
- Recreation Room
Recreation
- Tennis Courts
- Community Playground
- Fitness Center
- Heated Community Pool
- Community Spa
- Bike Trail
Map
Home Values in the Area
Average Home Value in this Area
Tax History
| Year | Tax Paid | Tax Assessment Tax Assessment Total Assessment is a certain percentage of the fair market value that is determined by local assessors to be the total taxable value of land and additions on the property. | Land | Improvement |
|---|---|---|---|---|
| 2025 | $3,912 | $66,683 | -- | -- |
| 2024 | $3,860 | $63,507 | -- | -- |
| 2023 | $3,860 | $77,950 | $15,590 | $62,360 |
| 2022 | $3,631 | $59,520 | $11,900 | $47,620 |
| 2021 | $3,895 | $54,860 | $10,970 | $43,890 |
| 2020 | $3,869 | $52,400 | $10,480 | $41,920 |
| 2019 | $3,933 | $52,460 | $10,490 | $41,970 |
| 2018 | $4,029 | $52,680 | $10,530 | $42,150 |
| 2017 | $3,984 | $52,550 | $10,510 | $42,040 |
| 2016 | $3,895 | $51,570 | $10,310 | $41,260 |
| 2015 | $3,685 | $54,000 | $10,800 | $43,200 |
Property History
| Date | Event | Price | Change | Sq Ft Price |
|---|---|---|---|---|
| 03/30/2025 03/30/25 | For Sale | $1,400,000 | -- | $507 / Sq Ft |
Deed History
| Date | Type | Sale Price | Title Company |
|---|---|---|---|
| Interfamily Deed Transfer | -- | None Available | |
| Special Warranty Deed | $584,387 | Westminster Title Agency | |
| Special Warranty Deed | -- | Westminster Title Agency |
Mortgage History
| Date | Status | Loan Amount | Loan Type |
|---|---|---|---|
| Open | $300,000 | New Conventional | |
| Closed | $392,000 | New Conventional | |
| Closed | $394,387 | New Conventional |
Similar Homes in Scottsdale, AZ
Source: Arizona Regional Multiple Listing Service (ARMLS)
MLS Number: 6843332
APN: 217-11-392
- 9929 E South Bend Dr
- 9782 E South Bend Dr
- 10018 E Hillside Dr
- 10007 E Hillside Dr
- 9843 E Acacia Dr
- 10007 E Ridgerunner Dr
- 17594 N 98th Way
- 17408 N 96th Way
- 17505 N 96th Way
- 10054 E Bell Rd
- 16600 N Thompson Peak Pkwy Unit 2038
- 16600 N Thompson Peak Pkwy Unit 2031
- 16600 N Thompson Peak Pkwy Unit 1072
- 16600 N Thompson Peak Pkwy Unit 1052
- 16600 N Thompson Peak Pkwy Unit 2036
- 9901 E Bahia Dr
- 16388 N 99th Place
- 16801 N 94th St Unit 2056
- 16801 N 94th St Unit 1010
- 16801 N 94th St Unit 2005
