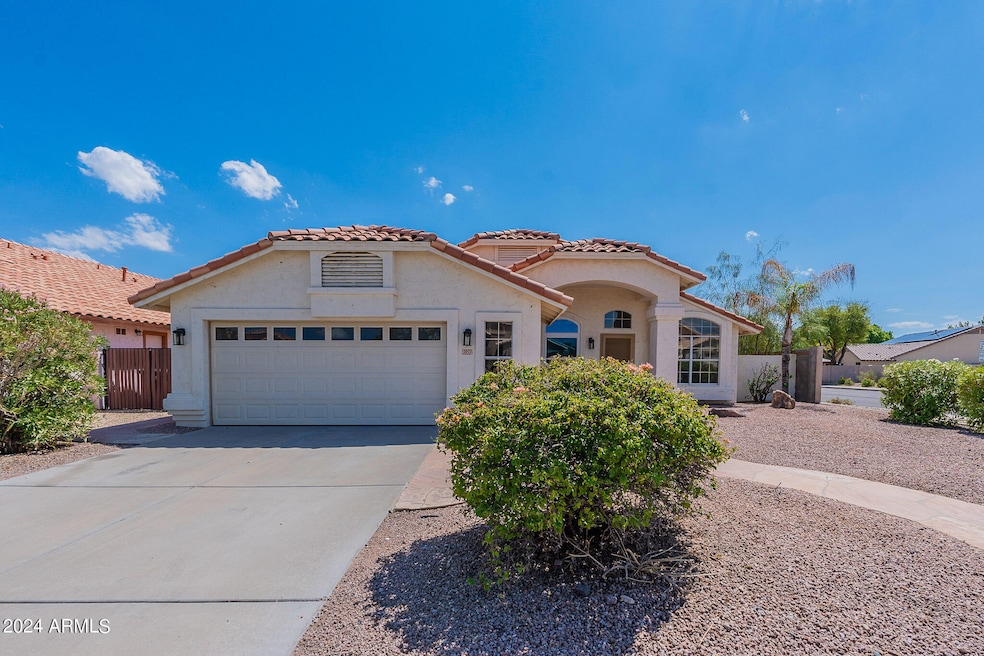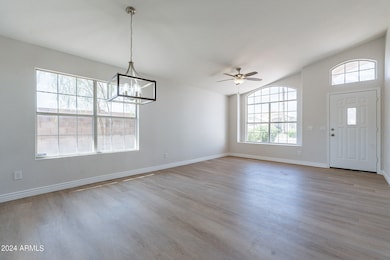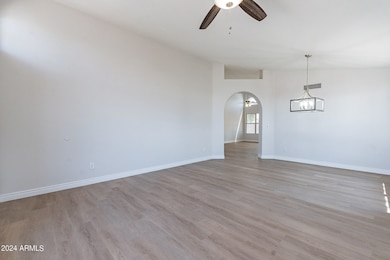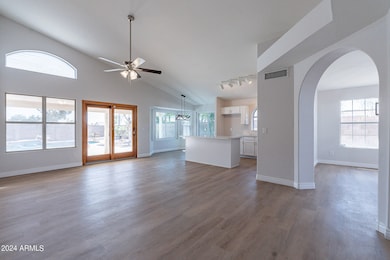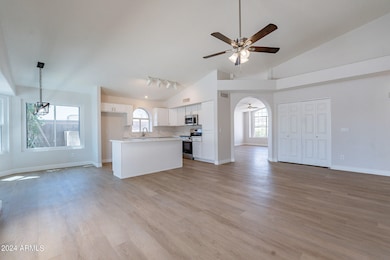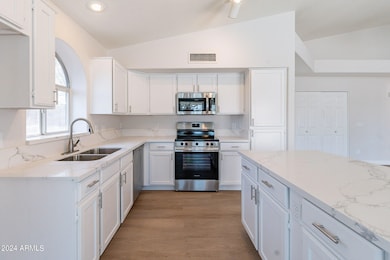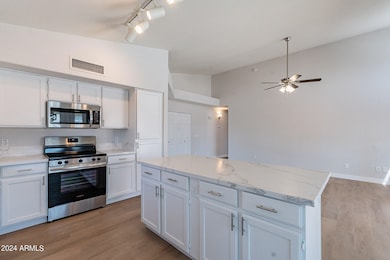
9859 W Potter Dr Peoria, AZ 85382
Estimated payment $3,099/month
Highlights
- Private Pool
- Vaulted Ceiling
- Corner Lot
- Parkridge Elementary School Rated A-
- Outdoor Fireplace
- Granite Countertops
About This Home
Welcome to your beautiful, corner lot home located in the highly popular Parkridge community. This gorgeous home features an updated kitchen with new quartz countertops, matching stainless steel appliances with built-in microwave, freshly painted cabinets, a large island with breakfast bar, and high vaulted ceilings. The primary suite features a double door entry, vaulted ceilings, bay window, a full bath with dual sinks, a separate tub and shower set up, and spacious walk-in closet. The backyard features a sparkling dive pool, an entertaining area with an outdoor fireplace, and covered patio. This one is move-in ready.
Home Details
Home Type
- Single Family
Est. Annual Taxes
- $1,824
Year Built
- Built in 1996
Lot Details
- 7,626 Sq Ft Lot
- Block Wall Fence
- Corner Lot
- Front and Back Yard Sprinklers
- Sprinklers on Timer
- Private Yard
HOA Fees
- $17 Monthly HOA Fees
Parking
- 2 Car Garage
Home Design
- Wood Frame Construction
- Tile Roof
- Stucco
Interior Spaces
- 1,828 Sq Ft Home
- 1-Story Property
- Vaulted Ceiling
- Ceiling Fan
- Fireplace
- Double Pane Windows
- Vinyl Flooring
- Washer and Dryer Hookup
Kitchen
- Eat-In Kitchen
- Built-In Microwave
- Kitchen Island
- Granite Countertops
Bedrooms and Bathrooms
- 4 Bedrooms
- Primary Bathroom is a Full Bathroom
- 2 Bathrooms
- Dual Vanity Sinks in Primary Bathroom
- Bathtub With Separate Shower Stall
Pool
- Private Pool
- Diving Board
Schools
- Parkridge Elementary
- Sunrise Mountain High School
Utilities
- Cooling Available
- Heating System Uses Natural Gas
- High Speed Internet
- Cable TV Available
Additional Features
- No Interior Steps
- Outdoor Fireplace
Listing and Financial Details
- Tax Lot 303
- Assessor Parcel Number 200-15-308
Community Details
Overview
- Association fees include ground maintenance
- Aam, Llc Association, Phone Number (602) 216-7546
- Parkridge Subdivision
Recreation
- Community Playground
- Bike Trail
Map
Home Values in the Area
Average Home Value in this Area
Tax History
| Year | Tax Paid | Tax Assessment Tax Assessment Total Assessment is a certain percentage of the fair market value that is determined by local assessors to be the total taxable value of land and additions on the property. | Land | Improvement |
|---|---|---|---|---|
| 2025 | $2,072 | $23,273 | -- | -- |
| 2024 | $1,824 | $22,164 | -- | -- |
| 2023 | $1,824 | $35,460 | $7,090 | $28,370 |
| 2022 | $1,786 | $27,100 | $5,420 | $21,680 |
| 2021 | $1,909 | $24,870 | $4,970 | $19,900 |
| 2020 | $1,927 | $23,650 | $4,730 | $18,920 |
| 2019 | $1,867 | $21,820 | $4,360 | $17,460 |
| 2018 | $1,788 | $20,780 | $4,150 | $16,630 |
| 2017 | $1,792 | $19,120 | $3,820 | $15,300 |
| 2016 | $1,738 | $18,380 | $3,670 | $14,710 |
| 2015 | $1,655 | $17,820 | $3,560 | $14,260 |
Property History
| Date | Event | Price | Change | Sq Ft Price |
|---|---|---|---|---|
| 04/17/2025 04/17/25 | Price Changed | $524,900 | -0.9% | $287 / Sq Ft |
| 03/27/2025 03/27/25 | Price Changed | $529,900 | -1.5% | $290 / Sq Ft |
| 03/06/2025 03/06/25 | Price Changed | $537,900 | -0.4% | $294 / Sq Ft |
| 02/21/2025 02/21/25 | Price Changed | $539,900 | -0.6% | $295 / Sq Ft |
| 01/30/2025 01/30/25 | Price Changed | $542,900 | -0.4% | $297 / Sq Ft |
| 01/09/2025 01/09/25 | Price Changed | $544,900 | -0.5% | $298 / Sq Ft |
| 12/11/2024 12/11/24 | Price Changed | $547,900 | -0.4% | $300 / Sq Ft |
| 11/14/2024 11/14/24 | Price Changed | $549,900 | -0.7% | $301 / Sq Ft |
| 10/24/2024 10/24/24 | Price Changed | $553,900 | -0.2% | $303 / Sq Ft |
| 10/03/2024 10/03/24 | Price Changed | $554,900 | -0.2% | $304 / Sq Ft |
| 09/19/2024 09/19/24 | Price Changed | $555,900 | -0.7% | $304 / Sq Ft |
| 08/23/2024 08/23/24 | For Sale | $559,900 | +128.5% | $306 / Sq Ft |
| 03/04/2015 03/04/15 | Sold | $245,000 | 0.0% | $134 / Sq Ft |
| 01/04/2015 01/04/15 | For Sale | $245,000 | -- | $134 / Sq Ft |
Deed History
| Date | Type | Sale Price | Title Company |
|---|---|---|---|
| Warranty Deed | -- | First American Title Insurance | |
| Warranty Deed | $495,000 | First American Title Insurance | |
| Warranty Deed | $245,000 | First American Title | |
| Joint Tenancy Deed | $195,000 | Capital Title Agency Inc | |
| Interfamily Deed Transfer | -- | Ati Title Agency | |
| Corporate Deed | $124,864 | First American Title | |
| Corporate Deed | -- | First American Title |
Mortgage History
| Date | Status | Loan Amount | Loan Type |
|---|---|---|---|
| Open | $408,000 | New Conventional | |
| Previous Owner | $254,000 | New Conventional | |
| Previous Owner | $8,144 | FHA | |
| Previous Owner | $246,743 | FHA | |
| Previous Owner | $241,300 | FHA | |
| Previous Owner | $240,562 | FHA | |
| Previous Owner | $50,000 | Credit Line Revolving | |
| Previous Owner | $175,500 | New Conventional | |
| Previous Owner | $31,000 | No Value Available | |
| Previous Owner | $78,000 | New Conventional |
Similar Homes in the area
Source: Arizona Regional Multiple Listing Service (ARMLS)
MLS Number: 6748059
APN: 200-15-308
- 9853 W Irma Ln
- 9854 W Ross Ave
- 9841 W Burnett Rd
- 9818 W Mohawk Ln
- 9954 W Mohawk Ln
- 9829 W Mohawk Ln
- 20997 N 96th Ln
- 20967 N 96th Ln
- 9826 W Runion Dr
- 20411 N 99th Dr
- 20640 N 100th Ln
- 10012 W Runion Dr
- 9837 W Tonopah Dr
- 20838 N 101st Dr
- 9632 W Runion Dr
- 9761 W Yukon Dr
- 9818 W Pontiac Dr
- 21216 N 96th Ave
- 9614 W Mary Ann Dr
- 9845 W Salter Dr
