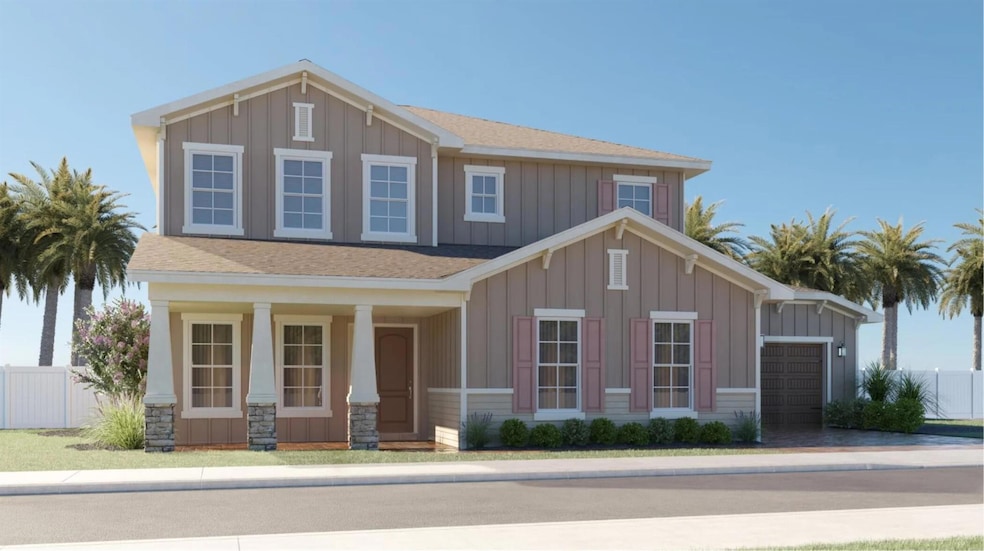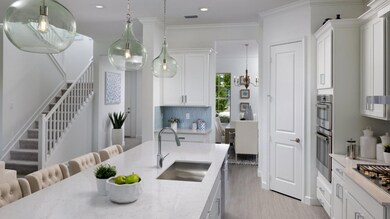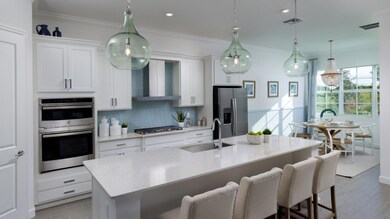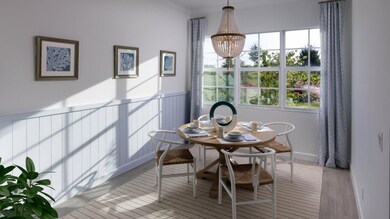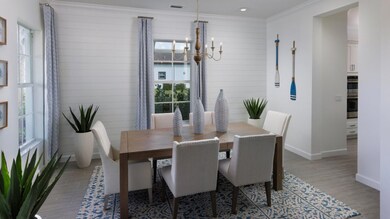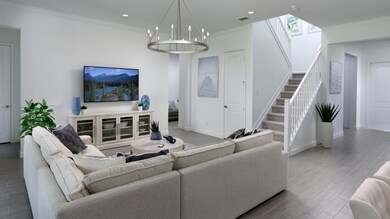
986 Castaway Ct Loxahatchee, FL 33470
Arden NeighborhoodEstimated payment $6,581/month
Highlights
- Gated with Attendant
- New Construction
- Roman Tub
- Binks Forest Elementary School Rated A-
- Clubhouse
- Community Pool
About This Home
This expansive two-story home features a quiet study off the foyer, while a formal dining room leads down to an open-concept kitchen that blends together with the breakfast area, Great Room and covered patio. Also on the first floor is the luxurious owner's suite, while upstairs is large loft surrounded by four bedrooms, each with direct access to a full bathroom. Plus, a two-car garage and extra one-car garage.Prices, dimensions and features may vary and are subject to change. Photos are for illustrative purposes only.
Home Details
Home Type
- Single Family
Est. Annual Taxes
- $4,790
Year Built
- Built in 2024 | New Construction
Lot Details
- 0.29 Acre Lot
- Property is zoned PUD
HOA Fees
- $282 Monthly HOA Fees
Parking
- 3 Car Attached Garage
Interior Spaces
- 3,730 Sq Ft Home
- 2-Story Property
- Entrance Foyer
- Den
Kitchen
- Dishwasher
- Disposal
Flooring
- Carpet
- Ceramic Tile
Bedrooms and Bathrooms
- 5 Bedrooms
- Walk-In Closet
- 4 Full Bathrooms
- Dual Sinks
- Roman Tub
- Separate Shower in Primary Bathroom
Schools
- Wellington Landings Middle School
- Wellington High School
Utilities
- Central Heating and Cooling System
- Cable TV Available
Listing and Financial Details
- Assessor Parcel Number 00404333020000490
- Seller Considering Concessions
Community Details
Overview
- Built by Lennar
- Arden Subdivision, Hart Floorplan
Amenities
- Clubhouse
Recreation
- Community Pool
- Community Spa
- Trails
Security
- Gated with Attendant
- Resident Manager or Management On Site
Map
Home Values in the Area
Average Home Value in this Area
Tax History
| Year | Tax Paid | Tax Assessment Tax Assessment Total Assessment is a certain percentage of the fair market value that is determined by local assessors to be the total taxable value of land and additions on the property. | Land | Improvement |
|---|---|---|---|---|
| 2024 | $4,790 | $198,000 | -- | -- |
| 2023 | $4,518 | $180,000 | $180,000 | $0 |
| 2022 | $4,566 | $178,250 | $0 | $0 |
| 2021 | $3,286 | $100,000 | $100,000 | $0 |
Property History
| Date | Event | Price | Change | Sq Ft Price |
|---|---|---|---|---|
| 04/25/2025 04/25/25 | For Sale | $1,056,990 | -- | $283 / Sq Ft |
Deed History
| Date | Type | Sale Price | Title Company |
|---|---|---|---|
| Special Warranty Deed | $5,383,627 | None Listed On Document |
Similar Homes in Loxahatchee, FL
Source: BeachesMLS
MLS Number: R11084807
APN: 00-40-43-33-02-000-0490
- 986 Castaway Ct
- 19615 Barn Swallow Way
- 1506 Stockbridge St
- 1612 Sawgrass Whisper Way
- 18984 Wood Stork Way
- 1613 Sawgrass Whisper Way
- 1524 Stockbridge St
- 1543 Stockbridge St
- 19487 Barn Swallow Way
- 19427 Broad Shore Walk
- 1942 Wandering Willow Way
- 1459 Tangled Orchard Trace
- 600 Hookline Cir
- 636 Hookline Cir
- 19420 Broad Shore Walk
- 1160 Sterling Pine Place
- 19522 Broad Shore Walk
- 1096 Sterling Pine Place
- 19552 Broad Shore Walk
- 1218 Timber Reap Trail
