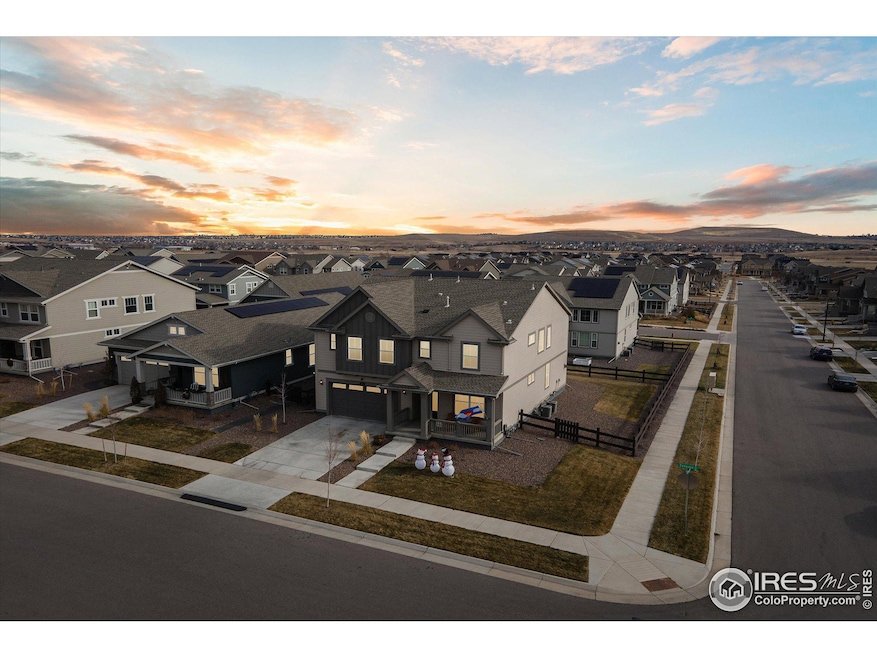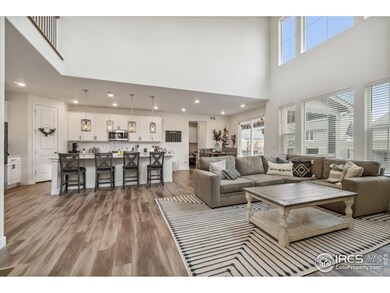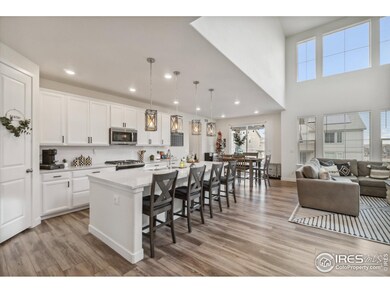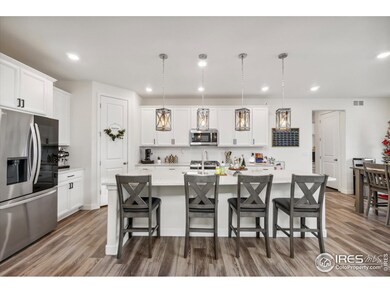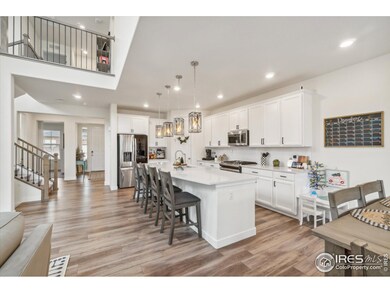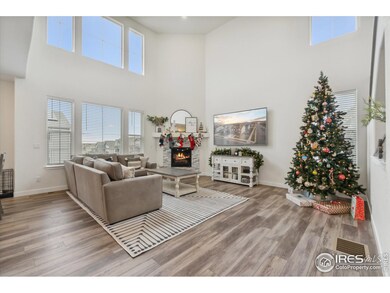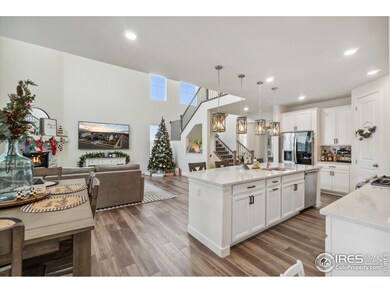
Estimated payment $5,677/month
Highlights
- Solar Power System
- Open Floorplan
- Cathedral Ceiling
- Meadowlark School Rated A
- Contemporary Architecture
- Main Floor Bedroom
About This Home
Welcome home to this desirable open concept floor plan with vaulted ceilings and tons of natural light. The home features plenty of space for everyone with 5 bedrooms, 4 bathrooms, plus a dedicated office space. At the heart of the home you'll appreciate the nicely appointed chef's dream kitchen featuring white cabinets, quartz counter tops, stainless steel appliances including a gas stove, large pantry, plus a large center island great for gatherings. The kitchen adjoins the two story great room complete with gas fireplace. The home features modern paint, light fixtures and luxury vinyl flooring to complement many decor styles. The upper level offers a luxurious primary suite with 5 piece bath and walk in closet. You will appreciate the upper loft space with many possibilities and spacious laundry room. Bedrooms 2 and 3 are joined by a jack and jill bath. Another bedroom is conveniently located on the main level. The 3 car garage and unfinished large basement are great for storage and future finishing. This home is perfectly situated on a large corner lot in desirable Boulder county with mountain views from the front porch! Schedule your private showing today!
Home Details
Home Type
- Single Family
Est. Annual Taxes
- $8,645
Year Built
- Built in 2020
Lot Details
- 7,976 Sq Ft Lot
- Fenced
- Corner Lot
- Sprinkler System
HOA Fees
- $65 Monthly HOA Fees
Parking
- 3 Car Attached Garage
Home Design
- Contemporary Architecture
- Brick Veneer
- Wood Frame Construction
- Composition Roof
Interior Spaces
- 2,802 Sq Ft Home
- 2-Story Property
- Open Floorplan
- Cathedral Ceiling
- Gas Fireplace
- Window Treatments
- Loft
- Unfinished Basement
- Basement Fills Entire Space Under The House
- Washer and Dryer Hookup
Kitchen
- Eat-In Kitchen
- Kitchen Island
Flooring
- Carpet
- Luxury Vinyl Tile
Bedrooms and Bathrooms
- 5 Bedrooms
- Main Floor Bedroom
- Walk-In Closet
- Jack-and-Jill Bathroom
- 4 Full Bathrooms
- Primary bathroom on main floor
Schools
- Meadowlark K-8 Elementary And Middle School
- Centaurus High School
Additional Features
- Solar Power System
- Forced Air Heating and Cooling System
Listing and Financial Details
- Assessor Parcel Number R0609982
Community Details
Overview
- Association fees include common amenities
- Compass Subdivision
Recreation
- Community Playground
- Park
Map
Home Values in the Area
Average Home Value in this Area
Tax History
| Year | Tax Paid | Tax Assessment Tax Assessment Total Assessment is a certain percentage of the fair market value that is determined by local assessors to be the total taxable value of land and additions on the property. | Land | Improvement |
|---|---|---|---|---|
| 2024 | $8,563 | $53,587 | $11,699 | $41,888 |
| 2023 | $8,563 | $53,587 | $15,383 | $41,888 |
| 2022 | $7,002 | $43,263 | $9,952 | $33,311 |
| 2021 | $2,164 | $13,656 | $10,239 | $3,417 |
| 2020 | $3,026 | $18,415 | $18,415 | $0 |
| 2019 | $2,836 | $17,400 | $17,400 | $0 |
| 2018 | $382 | $2,320 | $2,320 | $0 |
Property History
| Date | Event | Price | Change | Sq Ft Price |
|---|---|---|---|---|
| 02/26/2025 02/26/25 | For Sale | $876,500 | -- | $313 / Sq Ft |
Deed History
| Date | Type | Sale Price | Title Company |
|---|---|---|---|
| Special Warranty Deed | $624,800 | Lt |
Mortgage History
| Date | Status | Loan Amount | Loan Type |
|---|---|---|---|
| Open | $98,000 | New Conventional | |
| Open | $712,000 | New Conventional | |
| Closed | $613,483 | FHA |
Similar Homes in the area
Source: IRES MLS
MLS Number: 1027172
APN: 1465254-19-001
- 986 Compass Dr
- 946 Compass Dr
- 1558 Marquette Dr
- 806 Cabot Dr
- 1880 Marquette Dr
- 1794 Wright Dr
- 600 Grenville Cir
- 1586 Meachum Way
- 739 Graham Cir
- 1281 Loraine Cir N
- 700 Lillibrook Place
- 1349 Brookfield Place
- 512 Cardens Place
- 1231 Loraine Cir N
- 1588 Blackwood Ct
- 1397 Brookfield Place
- 1321 Loraine Cir N
- 1331 Loraine Cir S
- 1341 Loraine Cir N
- 1341 Loraine Cir S
