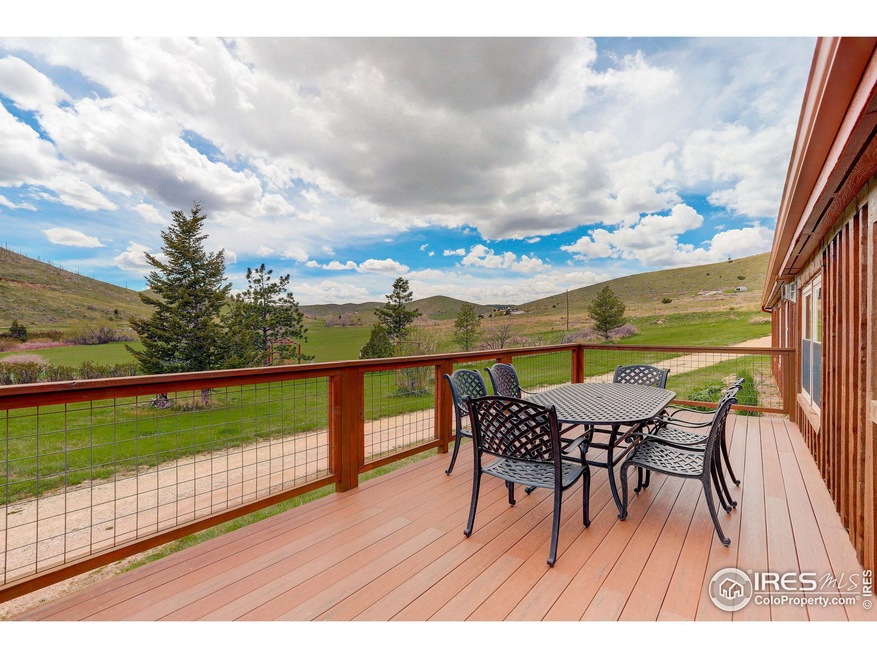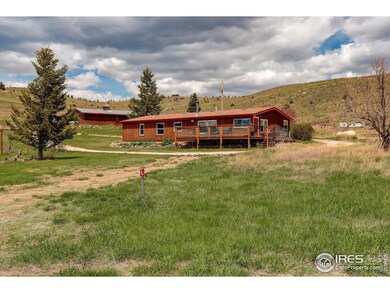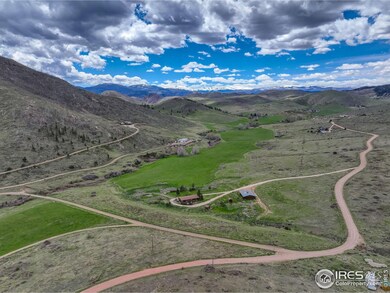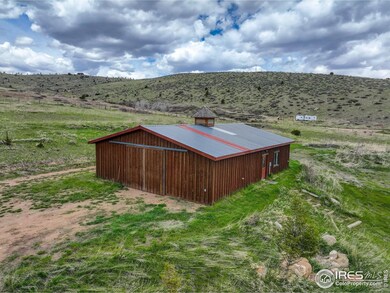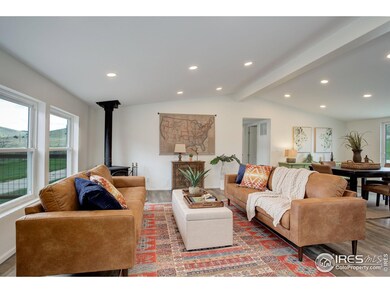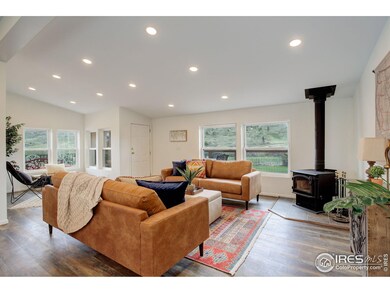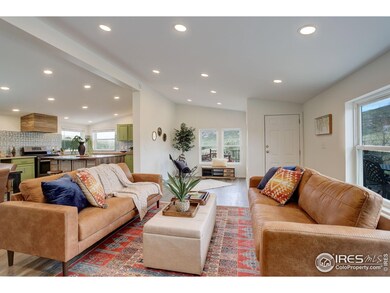986 Deer Meadow Way Livermore, CO 80536
Highlights
- Barn or Stable
- Mountain View
- Home Office
- 35.38 Acre Lot
- Deck
- Walk-In Closet
About This Home
As of August 2024Back on Market. Don't let this great opportunity slip by. Bring your horses, livestock, and homesteading dreams to this gem of a mountain property located in Livermore, Colorado. (Nestled between Red Feather Lakes and Fort Collins) Set on over 35 spectacular acres, with a house, barn, multiple outbuildings, a working hayfield and a live-water creek, this is the rural-living retreat you've been looking for! The cozy 3 bed, 2 bath house has been extensively remodeled. Work done within the last three years includes: graded and graveled driveway, new gutters on the house, new furnace and A/C, new tub and tile in the spare bathroom, recessed lighting installed in main living area, generator switch installed for backup power, new wood burning stove, painting/staining of house, barn, and all outbuildings, and a new well pump and pressure tank to ensure you're never without water. Outside, you'll find all you need to take full advantage of rural/mountain living. The chicken coop will easily house 30-50 chickens. 18 raised garden beds and a garden shed sit next to a greenhouse frame with electricity and water. Six frost-free hydrants are scattered around the property and all have excellent water pressure due to the well being augmented for a previous cattle operation. The 10-acre grass hayfield will either provide you with a little extra income or feed your livestock and it's bordered by a year-round creek. The crown jewel of the property? A gorgeous solid-wood barn built by a local craftsman. They just don't make 'em like this anymore. Stop talking about your "someday farm dreams" and start making them a reality now. *Please Note: HOA is exclusively a Road Association!*
Property Details
Home Type
- Manufactured Home
Est. Annual Taxes
- $2,751
Year Built
- Built in 1993
Lot Details
- 35.38 Acre Lot
- Dirt Road
- South Facing Home
- Partially Fenced Property
- Lot Has A Rolling Slope
HOA Fees
- $21 Monthly HOA Fees
Home Design
- Wood Frame Construction
- Composition Roof
Interior Spaces
- 1,680 Sq Ft Home
- 1-Story Property
- Home Office
- Laminate Flooring
- Mountain Views
Kitchen
- Gas Oven or Range
- Dishwasher
Bedrooms and Bathrooms
- 3 Bedrooms
- Walk-In Closet
- 2 Full Bathrooms
Laundry
- Laundry on main level
- Dryer
- Washer
Outdoor Features
- Access to stream, creek or river
- Deck
- Patio
Schools
- Livermore Elementary School
- Cache La Poudre Middle School
- Poudre High School
Horse Facilities and Amenities
- Horses Allowed On Property
- Tack Room
- Barn or Stable
Utilities
- Forced Air Heating and Cooling System
- Heating System Uses Wood
- Propane
- Water Rights
- Septic System
- Satellite Dish
Additional Features
- Green Energy Fireplace or Wood Stove
- Pasture
Listing and Financial Details
- Assessor Parcel Number R0788716
Map
Home Values in the Area
Average Home Value in this Area
Property History
| Date | Event | Price | Change | Sq Ft Price |
|---|---|---|---|---|
| 08/26/2024 08/26/24 | Sold | $660,000 | 0.0% | $393 / Sq Ft |
| 05/23/2024 05/23/24 | For Sale | $660,000 | +30.7% | $393 / Sq Ft |
| 01/18/2022 01/18/22 | Off Market | $505,000 | -- | -- |
| 10/20/2021 10/20/21 | Sold | $505,000 | +1.0% | $301 / Sq Ft |
| 07/06/2021 07/06/21 | Price Changed | $500,000 | -4.8% | $298 / Sq Ft |
| 06/19/2021 06/19/21 | For Sale | $525,000 | +43.8% | $313 / Sq Ft |
| 01/28/2019 01/28/19 | Off Market | $365,000 | -- | -- |
| 05/07/2018 05/07/18 | Sold | $365,000 | -14.1% | $217 / Sq Ft |
| 04/02/2018 04/02/18 | Pending | -- | -- | -- |
| 01/24/2018 01/24/18 | For Sale | $425,000 | -- | $253 / Sq Ft |
Tax History
| Year | Tax Paid | Tax Assessment Tax Assessment Total Assessment is a certain percentage of the fair market value that is determined by local assessors to be the total taxable value of land and additions on the property. | Land | Improvement |
|---|---|---|---|---|
| 2025 | $2,751 | $33,034 | $198 | $32,836 |
| 2024 | $2,751 | $33,034 | $198 | $32,836 |
| 2022 | $2,605 | $26,892 | $195 | $26,697 |
| 2021 | $2,625 | $27,574 | $215 | $27,359 |
| 2020 | $2,422 | $25,227 | $209 | $25,018 |
| 2019 | $2,433 | $25,227 | $209 | $25,018 |
| 2018 | $2,045 | $22,822 | $197 | $22,625 |
| 2017 | $2,038 | $22,822 | $197 | $22,625 |
| 2016 | $1,627 | $18,140 | $183 | $17,957 |
| 2015 | $1,616 | $18,140 | $180 | $17,960 |
| 2014 | $1,605 | $17,900 | $170 | $17,730 |
Mortgage History
| Date | Status | Loan Amount | Loan Type |
|---|---|---|---|
| Open | $495,000 | New Conventional | |
| Closed | $594,000 | New Conventional | |
| Previous Owner | $400,000 | New Conventional | |
| Previous Owner | $346,750 | New Conventional | |
| Previous Owner | $70,000 | Commercial | |
| Previous Owner | $40,000 | Credit Line Revolving | |
| Previous Owner | $30,000 | Credit Line Revolving | |
| Previous Owner | $15,202 | Credit Line Revolving | |
| Previous Owner | $33,760 | Unknown | |
| Previous Owner | $42,016 | Construction | |
| Previous Owner | $16,016 | Construction | |
| Previous Owner | $8,016 | Construction | |
| Previous Owner | $30,000 | Unknown |
Deed History
| Date | Type | Sale Price | Title Company |
|---|---|---|---|
| Warranty Deed | $660,000 | None Listed On Document | |
| Special Warranty Deed | $505,000 | Fidelity National Title | |
| Warranty Deed | $365,000 | Heritage Title Co | |
| Interfamily Deed Transfer | -- | None Available | |
| Interfamily Deed Transfer | -- | None Available | |
| Quit Claim Deed | -- | -- | |
| Quit Claim Deed | -- | -- | |
| Quit Claim Deed | -- | -- | |
| Interfamily Deed Transfer | -- | -- | |
| Interfamily Deed Transfer | -- | -- |
Source: IRES MLS
MLS Number: 1010043
APN: 19210-00-011
- 5 Deer Meadow Way
- 0 Mount Simon Dr
- 1 Good Ending Place
- 887 Rainbows End
- 609 Eiger Rd
- 1756 Eiger Rd
- 634 Meadow Mountain Dr
- 120 Montcalm Dr
- 1737 Eiger Rd
- 324 Le Conte Dr
- 173 Grays Peak Ct
- 1360 Meadow Mountain Dr
- 0 Meadow Mountain Dr
- 38 Carson Peak Ct
- 565 Le Conte Dr
- 84 Carson Peak Ct
- 1510 Meadow Mountain Dr
- 443 Meadow Mountain Dr
- 429 Walk About Rd
- 23 Canaan Mountain Ct
