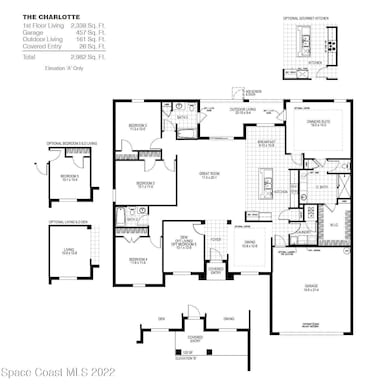
986 Grainger St SE Palm Bay, FL 32909
Estimated payment $2,458/month
Highlights
- New Construction
- Vaulted Ceiling
- Breakfast Area or Nook
- Open Floorplan
- No HOA
- Hurricane or Storm Shutters
About This Home
CHARLOTTE model features an open concept floor plan with a massive Owner's Suite and a large Walk In Closet. The Kitchen includes ample Cabinets and Counter Space, an Island for prepping and Stainless Steel Whirlpool appliances . Enhanced Vinyl Plank in all Living Areas and Carpet in the Bedrooms. There is a Trussed Covered Lanai off the Great Room for easy outdoor entertaining. The homes comes with a Two Year Builders Warranty, Concrete Block Construction and a Solar Attic Fan
Home Details
Home Type
- Single Family
Est. Annual Taxes
- $754
Year Built
- Built in 2025 | New Construction
Lot Details
- 0.27 Acre Lot
- North Facing Home
- Cleared Lot
Parking
- 2 Car Attached Garage
Home Design
- Home is estimated to be completed on 2/25/25
- Shingle Roof
- Concrete Siding
- Block Exterior
- Asphalt
- Stucco
Interior Spaces
- 2,338 Sq Ft Home
- 1-Story Property
- Open Floorplan
- Vaulted Ceiling
- Family Room
- Living Room
- Dining Room
- Attic Fan
Kitchen
- Breakfast Area or Nook
- Electric Range
- Microwave
- Ice Maker
- Dishwasher
- Kitchen Island
- Disposal
Flooring
- Carpet
- Vinyl
Bedrooms and Bathrooms
- 4 Bedrooms
- Split Bedroom Floorplan
- Walk-In Closet
- 3 Full Bathrooms
- Separate Shower in Primary Bathroom
Laundry
- Sink Near Laundry
- Washer and Gas Dryer Hookup
Home Security
- Hurricane or Storm Shutters
- Fire and Smoke Detector
Eco-Friendly Details
- Energy-Efficient Thermostat
- Water-Smart Landscaping
Outdoor Features
- Porch
Schools
- Columbia Elementary School
- Southwest Middle School
- Bayside High School
Utilities
- Central Heating and Cooling System
- Geothermal Heating and Cooling
- Electric Water Heater
- Septic Tank
- Cable TV Available
Community Details
- No Home Owners Association
- Port Malabar Unit 50 Subdivision
Listing and Financial Details
- Assessor Parcel Number 29-37-17-Jr-02739.0-0010.00
Map
Home Values in the Area
Average Home Value in this Area
Property History
| Date | Event | Price | Change | Sq Ft Price |
|---|---|---|---|---|
| 01/13/2025 01/13/25 | Pending | -- | -- | -- |
| 12/08/2024 12/08/24 | For Sale | $429,990 | +1128.5% | $184 / Sq Ft |
| 01/19/2024 01/19/24 | Sold | $35,000 | +0.3% | -- |
| 12/13/2023 12/13/23 | Pending | -- | -- | -- |
| 12/12/2023 12/12/23 | For Sale | $34,900 | -- | -- |
Similar Homes in Palm Bay, FL
Source: Space Coast MLS (Space Coast Association of REALTORS®)
MLS Number: 1031512
- 950 Grainger St SE
- 922 Raleigh Rd SE
- 984 Hattaras Terrace SE
- 1427 Damon Rd SE
- 1544 Summit Rd
- 1772 Windbrook Dr SE
- 1043 Walden Blvd SE
- 1713 Wapello Ave SE
- 1061 Saint Johns St SE
- 1801 Warton Ave SE
- 1588 Ranger Rd SE
- 798 Seven Gables Cir SE
- 1141 Tiger St SE
- 1683 Adview Rd SE
- 1079 SE St Johns
- 1401 Salerno Ave SE
- 2787 Emerson Dr SE Unit Port Malabar Unit 16
- 865 Redrock St SE
- 00 Redrock St SE
- 1461 Dozier Cir SE

