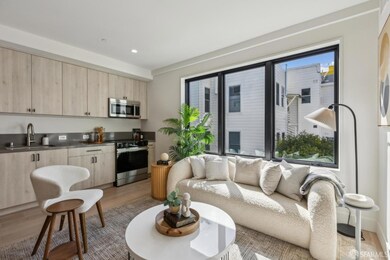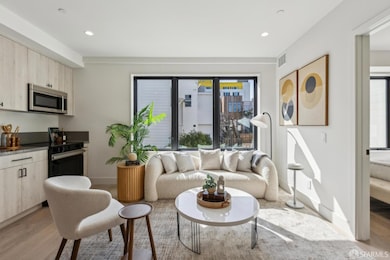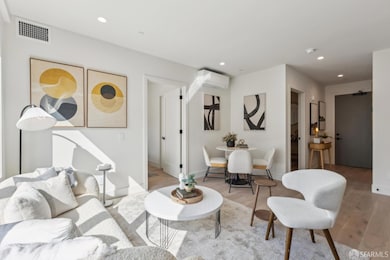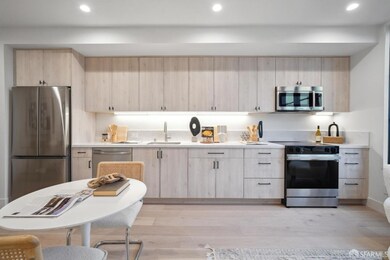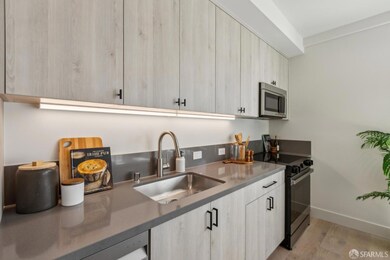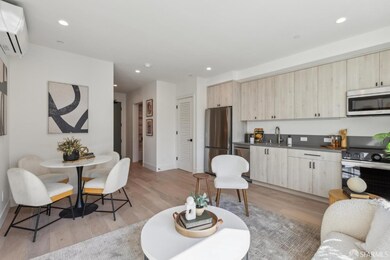
986 S Van Ness Ave Unit 304 San Francisco, CA 94110
Inner Mission NeighborhoodEstimated payment $5,104/month
Highlights
- Water Views
- New Construction
- Wood Flooring
- Hoover (Herbert) Middle School Rated A-
- Rooftop Deck
- 2-minute walk to Jose Coronado Playground
About This Home
Nestled in the vibrant heart of the Mission & Valencia Corridor, this newly constructed boutique building is a finely tuned balance of function and form, with breathtaking views in every direction. Featuring a selection of one and two bedroom homes, each residence is elegantly choreographed to optimize natural light and quiet comfort. The custom finished interiors are adorned with bespoke cabinetry, undermount lighting, sleek stainless-steel appliances and exquisite quartz countertops with posh backsplash accents. Refined bathrooms offer custom vanities with undermount sinks, tub and shower combinations with tile surrounds, and built-in shelving. These residences are conveniently located near the hottest Valencia Corridor shops and restaurants, and close to BART & public transportation. Every home includes hardwood floors, in-unit laundry hookups, Samsung/Bosch appliance package, heating & air-conditioning & soundproofing between units & common walls. Building offers garage parking (additional expense), bike storage, shared rear garden & elevator access to all levels including a spectacular shared roof deck with 360 degree views. Unit 203 is the lowest price/best value two bedroom available in the complex. Don't miss!
Open House Schedule
-
Sunday, April 27, 20252:00 to 4:00 pm4/27/2025 2:00:00 PM +00:004/27/2025 4:00:00 PM +00:00Nestled in the vibrant heart of the Mission & Valencia Corridor, this newly constructed boutique building is a finely tuned balance of function and form, with breathtaking views in every direction. Featuring a selection of one and two bedroom homes, each residence is elegantly choreographed to optimize natural light and quiet comfort. The custom finished interiors are adorned with bespoke cabinetry, undermount lighting, sleek stainless-steel appliances and exquisite quartz countertops with posh backsplash accents. Refined bathrooms offer custom vanities with undermount sinks, tub and shower combinations with tile surrounds, and built-in shelving. These residences are conveniently located near the hottest Valencia Corridor shops and restaurants, and close to BART & public transportation.Add to Calendar
-
Tuesday, April 29, 20252:30 to 3:30 pm4/29/2025 2:30:00 PM +00:004/29/2025 3:30:00 PM +00:00Nestled in the vibrant heart of the Mission & Valencia Corridor, this newly constructed boutique building is a finely tuned balance of function and form, with breathtaking views in every direction. Featuring a selection of one and two bedroom homes, each residence is elegantly choreographed to optimize natural light and quiet comfort. The custom finished interiors are adorned with bespoke cabinetry, undermount lighting, sleek stainless-steel appliances and exquisite quartz countertops with posh backsplash accents. Refined bathrooms offer custom vanities with undermount sinks, tub and shower combinations with tile surrounds, and built-in shelving. These residences are conveniently located near the hottest Valencia Corridor shops and restaurants, and close to BART & public transportation.Add to Calendar
Property Details
Home Type
- Condominium
HOA Fees
- $511 Monthly HOA Fees
Property Views
- Water
- San Francisco
- Panoramic
- Downtown
- Hills
Home Design
- New Construction
- Modern Architecture
- Concrete Perimeter Foundation
Interior Spaces
- Double Pane Windows
Kitchen
- Free-Standing Electric Oven
- Microwave
- Ice Maker
- Dishwasher
- Quartz Countertops
Flooring
- Wood
- Tile
Bedrooms and Bathrooms
- Main Floor Bedroom
- 1 Full Bathroom
- Quartz Bathroom Countertops
Laundry
- Laundry closet
- Washer and Dryer Hookup
Home Security
- Intercom
- Video Cameras
Parking
- 1 Car Attached Garage
- Garage Door Opener
- Open Parking
- Parking Fee
- $59 Parking Fee
Listing and Financial Details
- Assessor Parcel Number 3610-094
Community Details
Overview
- Association fees include common areas, elevator, insurance, maintenance exterior, ground maintenance, management, roof, sewer, trash
- 15 Units
- Mid-Rise Condominium
- Built by Eastwood Development
Amenities
- Rooftop Deck
Pet Policy
- Limit on the number of pets
- Dogs and Cats Allowed
Security
- Carbon Monoxide Detectors
- Fire and Smoke Detector
Map
Home Values in the Area
Average Home Value in this Area
Property History
| Date | Event | Price | Change | Sq Ft Price |
|---|---|---|---|---|
| 03/21/2025 03/21/25 | For Sale | $699,000 | -- | -- |
Similar Homes in San Francisco, CA
Source: San Francisco Association of REALTORS® MLS
MLS Number: 425022506
- 986 S Van Ness Ave Unit 201
- 986 S Van Ness Ave Unit 304
- 986 S Van Ness Ave Unit 503
- 943 S Van Ness Ave
- 937 S Van Ness Ave
- 3443 20th St Unit B
- 3441 20th St
- 3246 21st St Unit 3
- 45 Bartlett St Unit 603
- 2978 21st St
- 3545 20th St
- 822 Shotwell St
- 3021 22nd St
- 2645 Mission St
- 115 Bartlett St
- 3590 20th St Unit 304
- 3590 20th St Unit 203
- 3422 19th St Unit 3422
- 2875 21st St Unit 10
- 2577 Harrison St Unit 2

