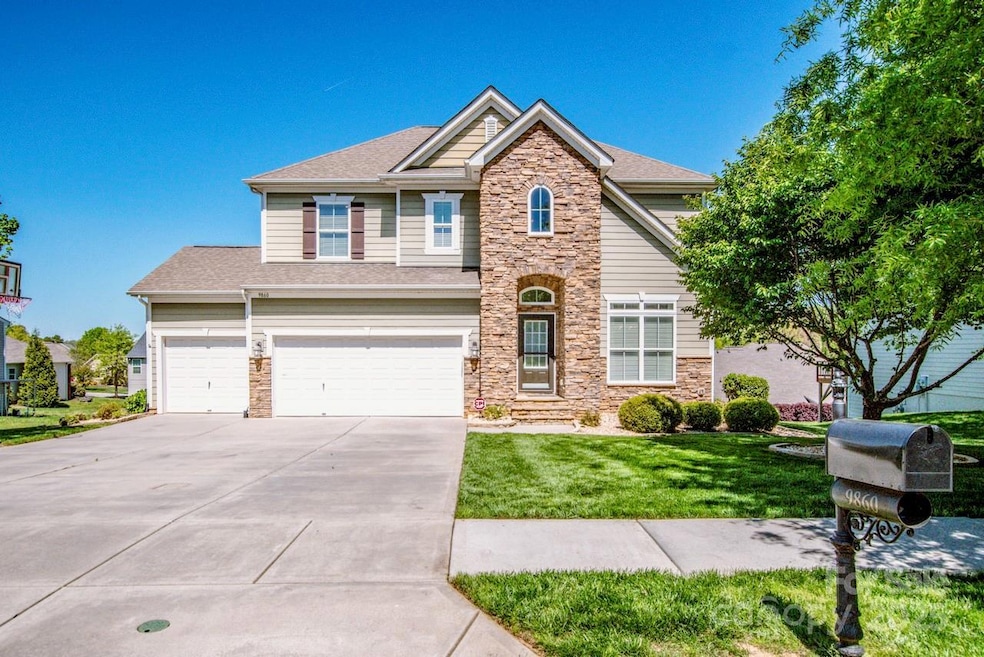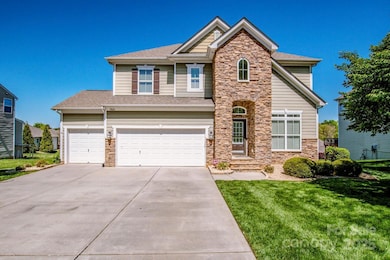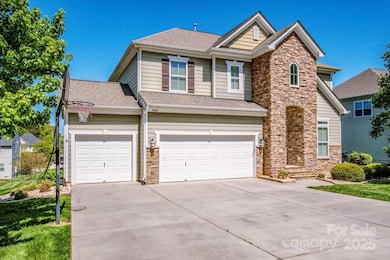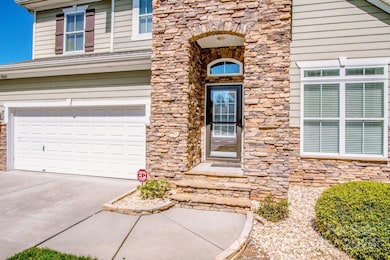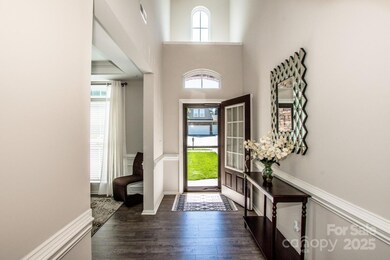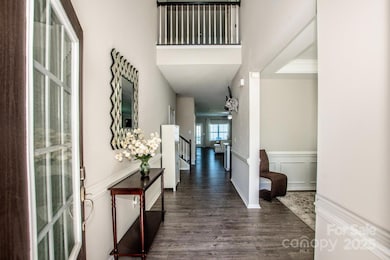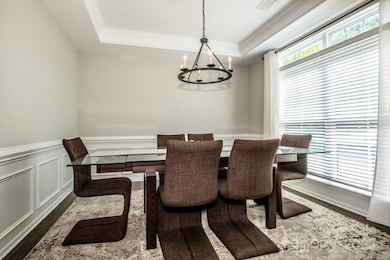
9860 Darby Creek Ave NW Concord, NC 28027
Estimated payment $4,512/month
Highlights
- Very Popular Property
- Open Floorplan
- Deck
- W.R. Odell Elementary School Rated A-
- Clubhouse
- Contemporary Architecture
About This Home
Welcome to desirable Cannon Crossing within the W.R. Odell, Harris Road & Cox Mill School districts. This lovely 5 br 3.5 ba 2 story-basement home boasts an open floor plan that seamlessly connects the kitchen, dining area, and living room, creating a warm and inviting atmosphere. You'll find the primary bedroom conveniently located on the main floor, complete with a vaulted ceiling that adds an elegant touch. Upstairs, there's a large, open loft area, along with three additional bedrooms. LVP flooring all through the home, except upstairs bedroom and basement. The fully finished walkout basement offers more versatility, a bedroom, a full bathroom, an exercise room, and a spacious flex area suitable for a media room, kids' playroom, office, or even a guest living space. The gazebo in the backyard is included with the property, offering a perfect spot for outdoor relaxation and entertainment. This well-maintained home is ready for its next owner to move in and start creating memories.
Open House Schedule
-
Saturday, April 26, 202512:00 to 3:00 pm4/26/2025 12:00:00 PM +00:004/26/2025 3:00:00 PM +00:00Add to Calendar
-
Sunday, April 27, 202512:00 to 3:00 pm4/27/2025 12:00:00 PM +00:004/27/2025 3:00:00 PM +00:00Add to Calendar
Home Details
Home Type
- Single Family
Est. Annual Taxes
- $6,252
Year Built
- Built in 2010
Lot Details
- Level Lot
- Irrigation
- Lawn
- Property is zoned RM-1
HOA Fees
- $85 Monthly HOA Fees
Parking
- 3 Car Attached Garage
- Front Facing Garage
- Driveway
Home Design
- Contemporary Architecture
- Brick Exterior Construction
- Slab Foundation
- Hardboard
Interior Spaces
- 2-Story Property
- Open Floorplan
- Wired For Data
- Insulated Windows
- Entrance Foyer
- Family Room with Fireplace
- Living Room with Fireplace
- Vinyl Flooring
- Pull Down Stairs to Attic
- Home Security System
- Laundry Room
Kitchen
- Gas Oven
- Gas Cooktop
- Dishwasher
- Kitchen Island
Bedrooms and Bathrooms
Finished Basement
- Exterior Basement Entry
- Sump Pump
- Natural lighting in basement
Outdoor Features
- Deck
- Gazebo
Schools
- W.R. Odell Elementary School
- Harris Road Middle School
- Cox Mill High School
Utilities
- Central Air
- Heat Pump System
Listing and Financial Details
- Assessor Parcel Number 4681-11-4144-0000
Community Details
Overview
- Cannon Crossing HOA, Phone Number (855) 877-2472
- Cannon Crossing Subdivision, Ingleton Floorplan
- Mandatory home owners association
Amenities
- Picnic Area
- Clubhouse
Recreation
- Community Playground
- Community Pool
Security
- Card or Code Access
Map
Home Values in the Area
Average Home Value in this Area
Tax History
| Year | Tax Paid | Tax Assessment Tax Assessment Total Assessment is a certain percentage of the fair market value that is determined by local assessors to be the total taxable value of land and additions on the property. | Land | Improvement |
|---|---|---|---|---|
| 2024 | $6,252 | $627,680 | $115,000 | $512,680 |
| 2023 | $4,850 | $397,550 | $75,000 | $322,550 |
| 2022 | $4,830 | $395,900 | $75,000 | $320,900 |
| 2021 | $4,830 | $395,900 | $75,000 | $320,900 |
| 2020 | $4,830 | $395,900 | $75,000 | $320,900 |
| 2019 | $4,275 | $350,430 | $65,000 | $285,430 |
| 2018 | $4,205 | $350,430 | $65,000 | $285,430 |
| 2017 | $4,135 | $350,430 | $65,000 | $285,430 |
| 2016 | $2,344 | $286,000 | $50,000 | $236,000 |
| 2015 | $3,375 | $286,000 | $50,000 | $236,000 |
| 2014 | $3,375 | $286,000 | $50,000 | $236,000 |
Property History
| Date | Event | Price | Change | Sq Ft Price |
|---|---|---|---|---|
| 04/23/2025 04/23/25 | For Sale | $699,900 | +5.2% | $162 / Sq Ft |
| 12/08/2022 12/08/22 | Sold | $665,000 | -2.9% | $154 / Sq Ft |
| 11/10/2022 11/10/22 | Price Changed | $685,000 | -1.4% | $159 / Sq Ft |
| 10/19/2022 10/19/22 | For Sale | $695,000 | +4.5% | $161 / Sq Ft |
| 09/21/2022 09/21/22 | Off Market | $665,000 | -- | -- |
| 08/03/2022 08/03/22 | Pending | -- | -- | -- |
| 07/27/2022 07/27/22 | For Sale | $630,000 | -- | $146 / Sq Ft |
Deed History
| Date | Type | Sale Price | Title Company |
|---|---|---|---|
| Warranty Deed | $665,000 | Chicago Title | |
| Warranty Deed | $286,000 | None Available | |
| Warranty Deed | $133,000 | None Available |
Mortgage History
| Date | Status | Loan Amount | Loan Type |
|---|---|---|---|
| Open | $665,000 | New Conventional | |
| Previous Owner | $384,000 | New Conventional | |
| Previous Owner | $200,000 | New Conventional | |
| Previous Owner | $129,400 | Credit Line Revolving | |
| Previous Owner | $253,866 | FHA | |
| Previous Owner | $278,749 | FHA |
Similar Homes in the area
Source: Canopy MLS (Canopy Realtor® Association)
MLS Number: 4248328
APN: 4681-11-4144-0000
- 1151 Donelea Ln NW
- 9823 Shearwater Ave NW
- 9823 Oaklawn Blvd NW
- 10193 Meeting House Dr NW
- 78 N Scalybark Trail
- 10209 Meeting House Dr NW
- 10335 Rutledge Ridge Dr NW
- 10378 Ambercrest Ct NW
- 575 Marthas View Dr NW
- 8801 Chinaberry Ln
- 9087 Treetop Way NW
- 0000 Old Trace Rd NW
- 9582 Creighton Rd NW
- 724 Mercer Place
- 10547 Skipping Rock Ln NW
- 9668 Walkers Glen Dr NW
- 615 Vega St NW
- 619 Vega St NW
- 502 Geary St NW
- 9724 Walkers Glen Dr NW
