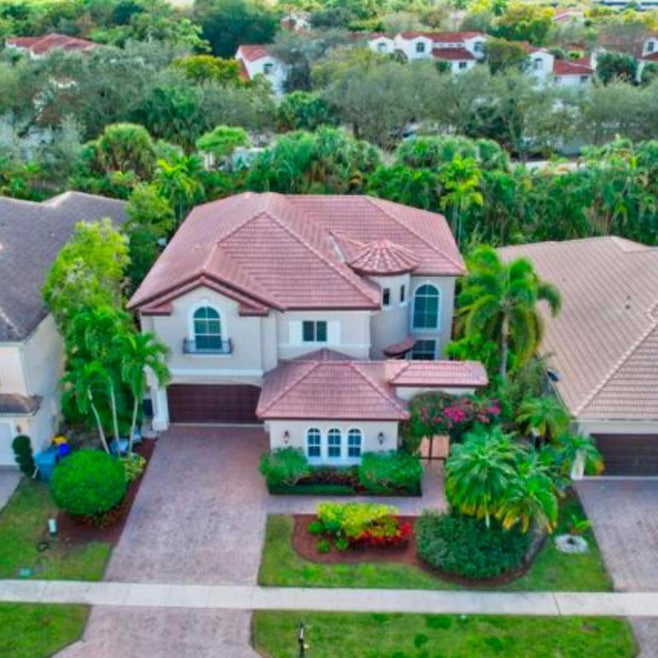
9862 Palma Vista Way Boca Raton, FL 33428
Rainberry NeighborhoodEstimated payment $10,228/month
Highlights
- Private Pool
- Gated Community
- Vaulted Ceiling
- Sandpiper Shores Elementary School Rated A-
- Clubhouse
- Marble Flooring
About This Home
Experience luxury living in this fully renovated 6-bed, 4-bath estate! The brand-new kitchen boasts top-of-the-line appliances, dual sinks, and two dishwashers. Relax in your tropical backyard oasis with a sparkling pool and lush greenery. Elegant designer touches abound – marble floors, wood-beamed ceilings, and a grand staircase. The upstairs master suite features a spa-like bath, steam shower, morning kitchen, and a spacious balcony. Enjoy impact glass, security cameras, and a prime location near shopping, schools, and transit. Within walking distance to Houses of Worship. Schedule your private showing today!
Home Details
Home Type
- Single Family
Est. Annual Taxes
- $7,899
Year Built
- Built in 2000
Lot Details
- 7,149 Sq Ft Lot
- North Facing Home
- Fenced
- Paved or Partially Paved Lot
- Property is zoned PUD
HOA Fees
- $500 Monthly HOA Fees
Parking
- 2 Car Attached Garage
- Converted Garage
- Driveway
Property Views
- Garden
- Pool
Home Design
- Barrel Roof Shape
Interior Spaces
- 3,412 Sq Ft Home
- 2-Story Property
- Built-In Features
- Vaulted Ceiling
- French Doors
- Entrance Foyer
- Family Room
- Formal Dining Room
- Utility Room
- Marble Flooring
Kitchen
- Built-In Oven
- Microwave
- Dishwasher
- Kitchen Island
- Disposal
Bedrooms and Bathrooms
- 5 Bedrooms | 1 Main Level Bedroom
- Stacked Bedrooms
- Closet Cabinetry
- In-Law or Guest Suite
- 4 Full Bathrooms
- Separate Shower in Primary Bathroom
Laundry
- Laundry Room
- Dryer
Outdoor Features
- Private Pool
- Balcony
- Open Patio
Utilities
- Cooling Available
- Central Heating
- Electric Water Heater
- Cable TV Available
Listing and Financial Details
- Assessor Parcel Number 00424719290000120
Community Details
Overview
- Ponte Verde Subdivision, Portofino Floorplan
- Maintained Community
Recreation
- Community Pool
Additional Features
- Clubhouse
- Gated Community
Map
Home Values in the Area
Average Home Value in this Area
Tax History
| Year | Tax Paid | Tax Assessment Tax Assessment Total Assessment is a certain percentage of the fair market value that is determined by local assessors to be the total taxable value of land and additions on the property. | Land | Improvement |
|---|---|---|---|---|
| 2024 | $7,899 | $498,203 | -- | -- |
| 2023 | $7,714 | $483,692 | $0 | $0 |
| 2022 | $7,656 | $469,604 | $0 | $0 |
| 2021 | $11,691 | $455,926 | $0 | $0 |
| 2020 | $11,812 | $449,631 | $0 | $0 |
| 2019 | $11,569 | $439,522 | $0 | $0 |
| 2018 | $7,121 | $431,327 | $0 | $0 |
| 2017 | $7,051 | $422,455 | $0 | $0 |
| 2016 | $7,078 | $413,766 | $0 | $0 |
| 2015 | $7,177 | $406,676 | $0 | $0 |
| 2014 | $7,196 | $403,448 | $0 | $0 |
Property History
| Date | Event | Price | Change | Sq Ft Price |
|---|---|---|---|---|
| 03/25/2025 03/25/25 | Price Changed | $1,625,000 | -1.2% | $476 / Sq Ft |
| 02/11/2025 02/11/25 | Price Changed | $1,645,000 | -1.5% | $482 / Sq Ft |
| 01/06/2025 01/06/25 | For Sale | $1,670,000 | -- | $489 / Sq Ft |
Deed History
| Date | Type | Sale Price | Title Company |
|---|---|---|---|
| Warranty Deed | -- | Stern Law Firm Pa | |
| Warranty Deed | $695,000 | Attorney | |
| Warranty Deed | $533,000 | Sunbelt Title Agency | |
| Deed | $495,600 | -- |
Mortgage History
| Date | Status | Loan Amount | Loan Type |
|---|---|---|---|
| Open | $500,000 | Credit Line Revolving | |
| Previous Owner | $535,000 | New Conventional | |
| Previous Owner | $325,000 | New Conventional | |
| Previous Owner | $417,000 | Purchase Money Mortgage | |
| Previous Owner | $675,000 | Unknown | |
| Previous Owner | $458,000 | Unknown | |
| Previous Owner | $84,000 | Credit Line Revolving | |
| Previous Owner | $56,000 | Credit Line Revolving | |
| Previous Owner | $448,000 | No Value Available | |
| Previous Owner | $441,600 | New Conventional |
Similar Homes in Boca Raton, FL
Source: BeachesMLS (Greater Fort Lauderdale)
MLS Number: F10479151
APN: 00-42-47-19-29-000-0120
- 9862 Palma Vista Way
- 21074 Bella Vista Cir
- 11427 Boca Woods Ln
- 9640 Golf State Park Cir
- 10191 Sunset Bend Dr
- 20970 Via Jasmine Unit 1
- 20925 Boca Ridge Dr S
- 9931 Pinellas Park Rd
- 9232 Pecky Cypress Ln Unit 205
- 9290 Vista Del Lago Unit 1107
- 9290 Vista Del Lago Unit 1103
- 10359 Sunset Bend Dr
- 10278 Boca Woods Ln
- 21365 Cypress Hammock Dr Unit 2011
- 21364 Cypress Hammock Dr Unit 110
- 21364 Cypress Hammock Dr Unit L
- 21364 Cypress Hammock Dr Unit 108
- 9293 Vista Del Lago Unit 1506
- 9293 Vista Del Lago Unit 1503
- 9206 Pecky Cypress Ln Unit 3E






