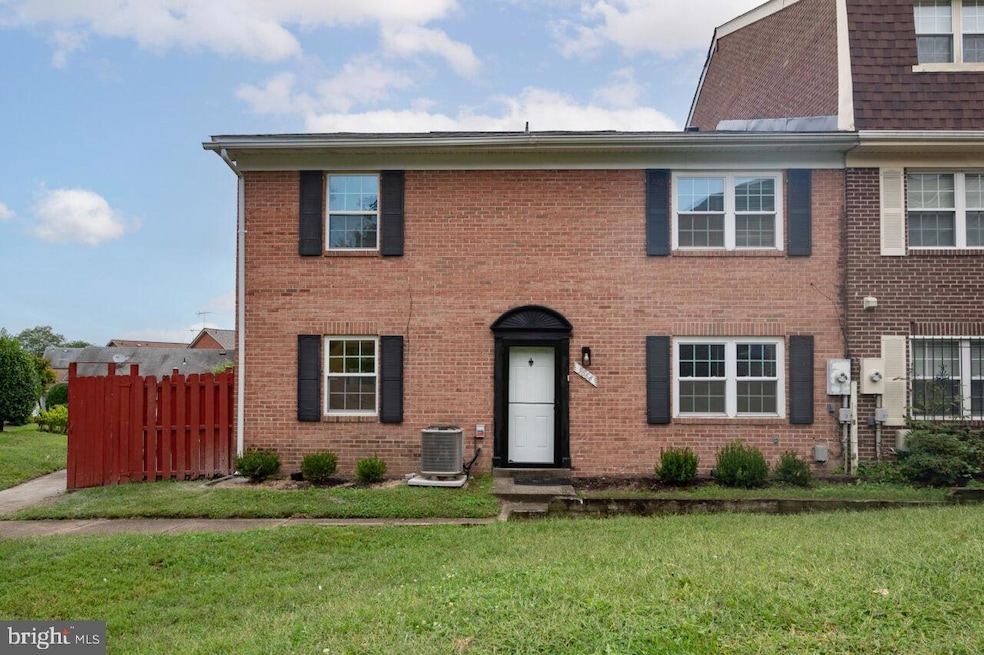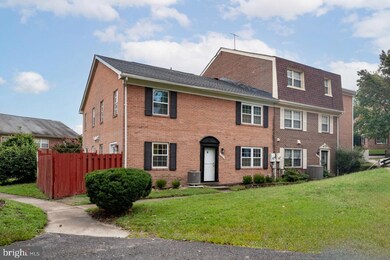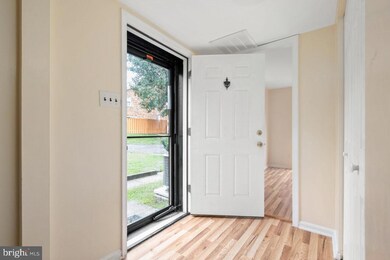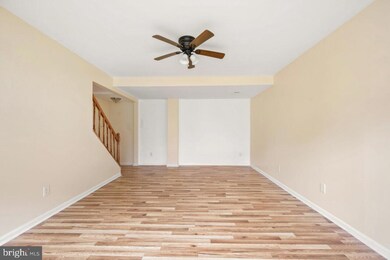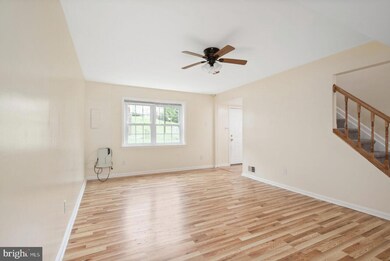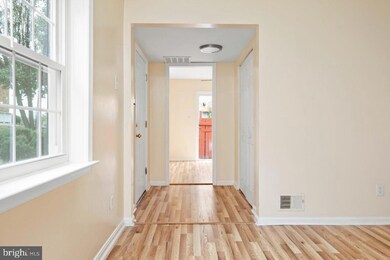
9864 Hagel Cir Lorton, VA 22079
Highlights
- Colonial Architecture
- Traditional Floor Plan
- Upgraded Countertops
- South County Middle School Rated A
- Attic
- Community Pool
About This Home
As of November 2024Welcome to this incredible, newly renovated, two-level townhome featuring three bedrooms and two full bathrooms & One half bath. Brand New Roof (2024), Renovated kitchen with new granite countertops (2024), Privately fenced patio with concrete flooring (2024). Water & Sewer is paid by the HOA. The HVAC and hot water system is tested and maintained regularly. All in good working condition.
As you enter this home you are greeted with a coat closet in the entryway, a spacious living room and separate dining room. The kitchen features stainless steel newer appliances, an electric stove, refrigerator, dishwasher, white cabinets, and brand new sink. Enjoy the convenience of having an in-unit washer and dryer. The upper level features a primary bedroom and two secondary bedrooms plus a hallway full bathroom.
Don't miss your chance to own this move-in ready townhome with easy access to shopping, the VRE, Franconia-Springfield Metro Station, commuter lots and public transit!
Townhouse Details
Home Type
- Townhome
Est. Annual Taxes
- $3,521
Year Built
- Built in 1978
Lot Details
- 1,600 Sq Ft Lot
- Property is Fully Fenced
HOA Fees
- $215 Monthly HOA Fees
Parking
- Driveway
Home Design
- Colonial Architecture
- Slab Foundation
- Shingle Roof
- Asphalt Roof
- Brick Front
Interior Spaces
- 1,320 Sq Ft Home
- Property has 2 Levels
- Traditional Floor Plan
- Family Room
- Living Room
- Breakfast Room
- Dining Room
- Utility Room
- Laminate Flooring
- Attic
Kitchen
- Eat-In Country Kitchen
- Electric Oven or Range
- Stove
- Range Hood
- Stainless Steel Appliances
- Upgraded Countertops
Bedrooms and Bathrooms
- 3 Bedrooms
- En-Suite Primary Bedroom
- Walk-In Closet
Laundry
- Laundry Room
- Stacked Washer and Dryer
Outdoor Features
- Patio
Utilities
- Forced Air Heating and Cooling System
- Electric Water Heater
Listing and Financial Details
- Tax Lot C
- Assessor Parcel Number 107-4-12-73-C
Community Details
Overview
- Association fees include common area maintenance, water, snow removal, sewer, road maintenance, reserve funds, lawn maintenance, management, lawn care front, pool(s)
- The Highlands Community
- The Highlands Subdivision
Recreation
- Community Pool
Map
Home Values in the Area
Average Home Value in this Area
Property History
| Date | Event | Price | Change | Sq Ft Price |
|---|---|---|---|---|
| 11/29/2024 11/29/24 | Sold | $378,000 | 0.0% | $286 / Sq Ft |
| 10/05/2024 10/05/24 | Price Changed | $378,000 | -3.1% | $286 / Sq Ft |
| 09/27/2024 09/27/24 | For Sale | $389,900 | 0.0% | $295 / Sq Ft |
| 09/23/2024 09/23/24 | Price Changed | $389,900 | +81.3% | $295 / Sq Ft |
| 05/31/2017 05/31/17 | Sold | $215,000 | -4.4% | $163 / Sq Ft |
| 05/04/2017 05/04/17 | Pending | -- | -- | -- |
| 03/04/2017 03/04/17 | For Sale | $224,900 | -- | $170 / Sq Ft |
Tax History
| Year | Tax Paid | Tax Assessment Tax Assessment Total Assessment is a certain percentage of the fair market value that is determined by local assessors to be the total taxable value of land and additions on the property. | Land | Improvement |
|---|---|---|---|---|
| 2021 | $3,148 | $268,260 | $87,000 | $181,260 |
| 2020 | $2,914 | $246,250 | $78,000 | $168,250 |
| 2019 | $2,580 | $217,990 | $70,000 | $147,990 |
| 2018 | $2,493 | $210,680 | $67,000 | $143,680 |
| 2017 | $2,446 | $210,680 | $67,000 | $143,680 |
| 2016 | $2,441 | $210,680 | $67,000 | $143,680 |
| 2015 | $1,722 | $154,280 | $49,000 | $105,280 |
| 2014 | $1,640 | $147,270 | $47,000 | $100,270 |
Mortgage History
| Date | Status | Loan Amount | Loan Type |
|---|---|---|---|
| Open | $161,250 | New Conventional | |
| Previous Owner | $86,000 | New Conventional | |
| Previous Owner | $224,000 | New Conventional |
Deed History
| Date | Type | Sale Price | Title Company |
|---|---|---|---|
| Deed | $215,000 | First American Title | |
| Special Warranty Deed | $114,900 | -- | |
| Warranty Deed | $320,000 | -- |
Similar Home in Lorton, VA
Source: Bright MLS
MLS Number: VAFX2203338
APN: 107-4-12-73-C
- 9550 Hagel Cir Unit 10/D
- 7804 Dogue Indian Cir
- 7857 Dogue Indian Cir
- 7804 Bellwether Ct
- 7722 Capron Ct
- 9490 Mooregate Ct
- 9648 Potters Hill Cir
- 9881 E Hill Dr
- 7772 Julia Taft Way
- 9140 Stonegarden Dr
- 0 Old Colchester Rd
- 9239 Lorton Valley Rd
- 8320 Dockray Ct
- 7731 Porters Hill Ln
- 8226 Bates Rd
- 7647 Fallswood Way
- 8553 Barrow Furnace Ln
- 8159 Gilroy Dr
- 9422 Dandelion Dr
- 9421 Dandelion Dr
