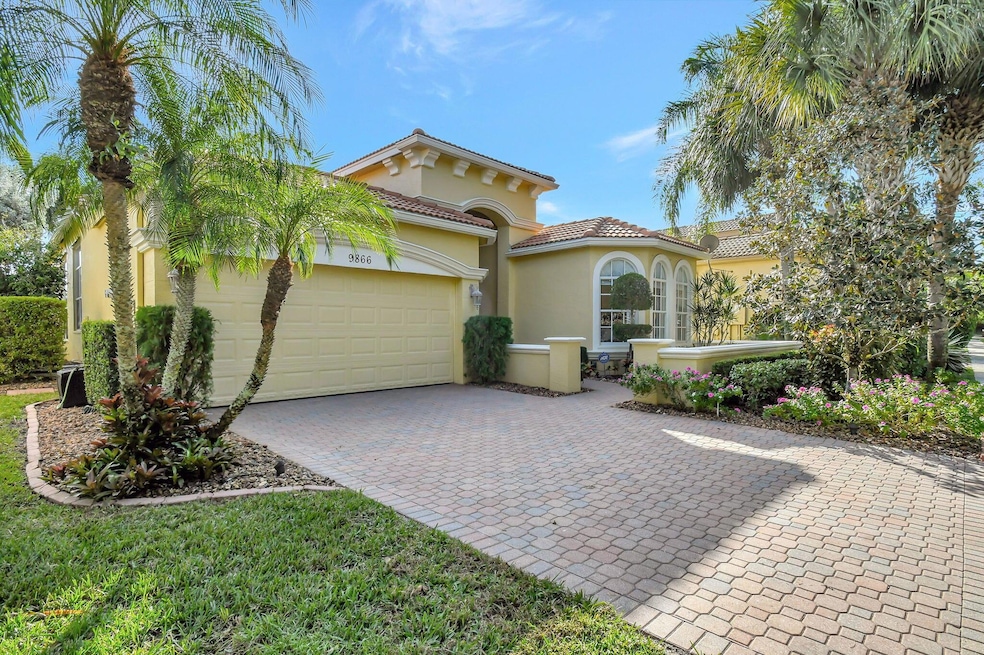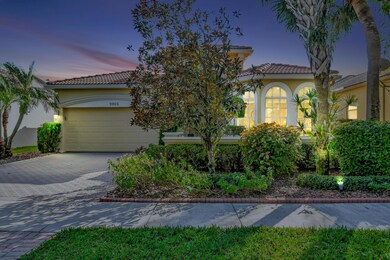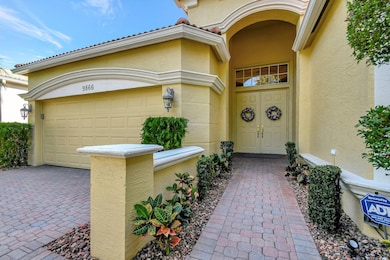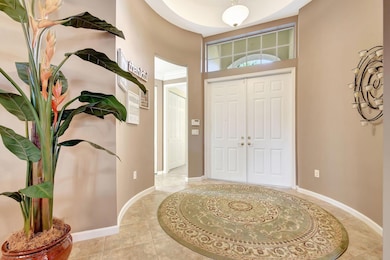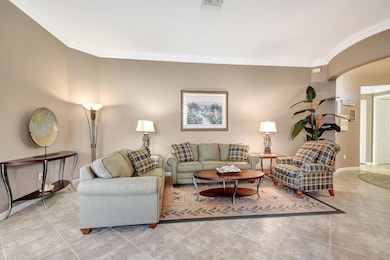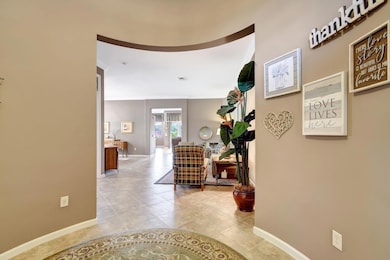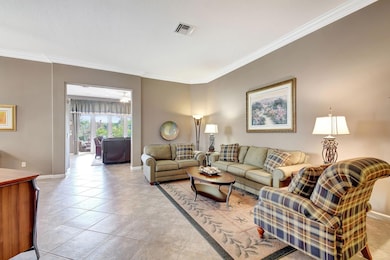
9866 Via Elegante Wellington, FL 33411
Estimated payment $4,369/month
Highlights
- 50 Feet of Waterfront
- Gated with Attendant
- Lake View
- Community Cabanas
- Senior Community
- Clubhouse
About This Home
Stunning 2 Bedrooms plus a versatile Den/Library, 2.5 Baths, 2 car garage, an expanded Covered Patio area and is situated on a private Waterfront /mitigation preserve lot with tranquil private vistas. Nestled in Wellington's exclusive 55+ Community- Buena Vida, this modern & spacious home features soaring ceilings, moldings in formal areas, tile floors in all social areas and real hardwood in Den/Library, beautiful decorative iron accents in Den/Library and is beautifully bathed in natural light from the desirable north south exposure.The gourmet kitchen features Stainless Steel Appliances, Granite Tops, Wood Cabinets, a large island for prepping meals, dining, and entertaining and a walk-in pantry. Step outside to the expanded patio and relax taking in the beauty of your private oasis.
Home Details
Home Type
- Single Family
Est. Annual Taxes
- $5,897
Year Built
- Built in 2004
Lot Details
- 5,500 Sq Ft Lot
- Lot Dimensions are 50 x 110
- 50 Feet of Waterfront
- Sprinkler System
- Property is zoned PUD(ci
HOA Fees
- $764 Monthly HOA Fees
Parking
- 2 Car Attached Garage
- Garage Door Opener
- Driveway
Home Design
- Mediterranean Architecture
- Spanish Tile Roof
- Tile Roof
Interior Spaces
- 2,364 Sq Ft Home
- 1-Story Property
- Built-In Features
- Vaulted Ceiling
- Ceiling Fan
- Bay Window
- French Doors
- Entrance Foyer
- Family Room
- Open Floorplan
- Den
- Lake Views
- Attic
Kitchen
- Breakfast Area or Nook
- Built-In Oven
- Cooktop
- Microwave
- Dishwasher
- Disposal
Flooring
- Carpet
- Tile
Bedrooms and Bathrooms
- 2 Bedrooms
- Walk-In Closet
- Dual Sinks
- Roman Tub
Laundry
- Laundry Room
- Dryer
- Washer
- Laundry Tub
Home Security
- Home Security System
- Fire and Smoke Detector
Outdoor Features
- Patio
Schools
- Equestrian Trails Elementary School
- Emerald Cove Middle School
- Palm Beach Central High School
Utilities
- Central Heating and Cooling System
- Underground Utilities
- Electric Water Heater
- Cable TV Available
Listing and Financial Details
- Assessor Parcel Number 73424407050022390
- Seller Considering Concessions
Community Details
Overview
- Senior Community
- Association fees include common areas, cable TV, ground maintenance, recreation facilities, reserve fund, security, internet
- Built by Minto Communities
- Buena Vida Subdivision, Ventana Floorplan
Amenities
- Sauna
- Clubhouse
- Billiard Room
- Community Library
- Community Wi-Fi
Recreation
- Tennis Courts
- Pickleball Courts
- Bocce Ball Court
- Community Cabanas
- Community Pool
- Community Spa
Security
- Gated with Attendant
- Resident Manager or Management On Site
Map
Home Values in the Area
Average Home Value in this Area
Tax History
| Year | Tax Paid | Tax Assessment Tax Assessment Total Assessment is a certain percentage of the fair market value that is determined by local assessors to be the total taxable value of land and additions on the property. | Land | Improvement |
|---|---|---|---|---|
| 2024 | $6,062 | $335,502 | -- | -- |
| 2023 | $5,897 | $325,730 | $0 | $0 |
| 2022 | $5,746 | $315,690 | $0 | $0 |
| 2021 | $5,659 | $306,495 | $0 | $0 |
| 2020 | $5,580 | $302,263 | $0 | $0 |
| 2019 | $5,505 | $295,467 | $0 | $0 |
| 2018 | $5,249 | $289,958 | $0 | $0 |
| 2017 | $5,188 | $283,994 | $0 | $0 |
| 2016 | $5,187 | $278,153 | $0 | $0 |
| 2015 | $5,303 | $276,219 | $0 | $0 |
| 2014 | $5,331 | $274,027 | $0 | $0 |
Property History
| Date | Event | Price | Change | Sq Ft Price |
|---|---|---|---|---|
| 03/19/2025 03/19/25 | Price Changed | $559,000 | +3.7% | $236 / Sq Ft |
| 02/26/2025 02/26/25 | Price Changed | $539,000 | -3.6% | $228 / Sq Ft |
| 02/04/2025 02/04/25 | Price Changed | $559,000 | -1.1% | $236 / Sq Ft |
| 01/11/2025 01/11/25 | Price Changed | $565,000 | -4.2% | $239 / Sq Ft |
| 12/12/2024 12/12/24 | For Sale | $590,000 | -- | $250 / Sq Ft |
Deed History
| Date | Type | Sale Price | Title Company |
|---|---|---|---|
| Special Warranty Deed | $337,405 | Founders Title |
Similar Homes in Wellington, FL
Source: BeachesMLS
MLS Number: R11044584
APN: 73-42-44-07-05-002-2390
- 1848 Via Castello
- 9772 Via Grandezza W
- 1914 Via Castello
- 9857 Via Grande W
- 9690 Via Grandezza E
- 9565 Via Elegante
- 1420 Stonehaven Estates Dr
- 9863 Royal Cardigan Way
- 9925 Woodworth Ct
- 9910 Shepard Place
- 9895 Shepard Place
- 9421 Bristol Ridge Ct
- 9851 Woolworth Ct
- 9436 Granite Ridge Ln
- 9257 Via Grande W
- 2333 Waburton Terrace
- 9533 Shepard Place
- 1454 Newhaven Point Ln
- 2384 Simonson Dr
- 1904 Barnstable Rd
