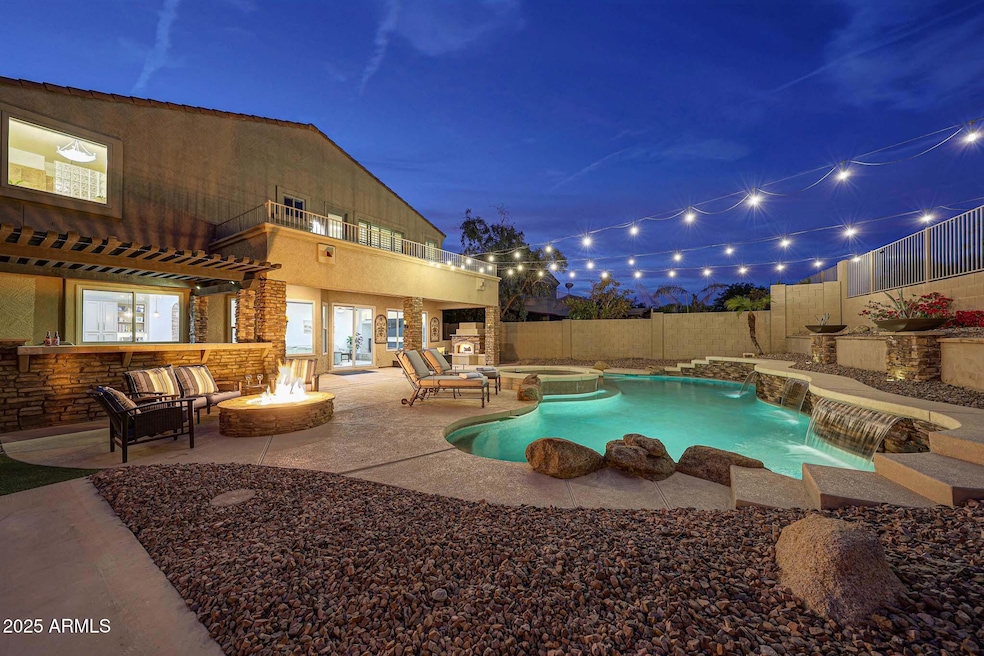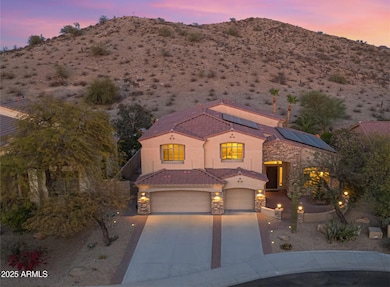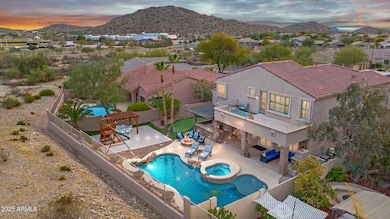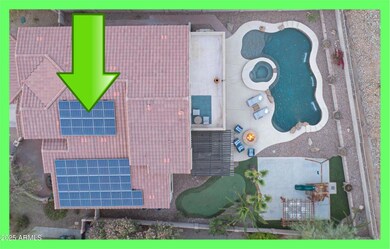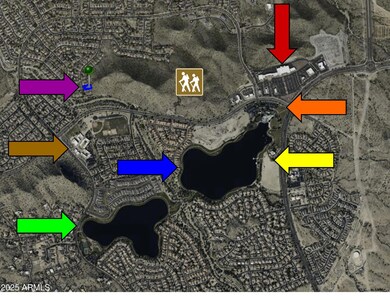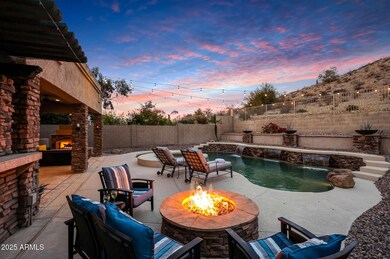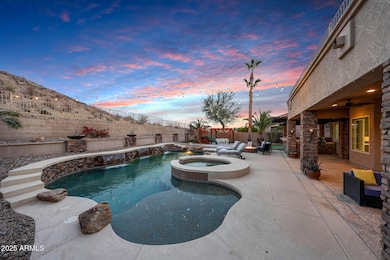
9867 S 182nd Dr Goodyear, AZ 85338
Estrella Mountain NeighborhoodHighlights
- Golf Course Community
- Heated Spa
- Mountain View
- Fitness Center
- Solar Power System
- Clubhouse
About This Home
As of March 2025Nestled into the serene Estrella mountainside, this home perfectly blends indoor elegance with extraordinary outdoor living! .......... THE ULTIMATE ARIZONA RESORT LIFESTYLE: 28,000 gallon heated pool with sheer cascading waterfalls, baja step, variable speed pump & fence - large spillover spa - nestled into a serene mountainside - view fencing - putting green mature palm trees landscape lighting - stacked stone accents throughout - poolside gas firepit - covered patio with gas fireplace - pergola bar &BBQ island - surround sound - swing set playcenter atop a patio pad originally created for use as a sport court - misting system - tropical ceiling fans - raised, irrigated planter beds and planter pots - gated sunset courtyard with paver decking, fountain & park lights
OUTSTANDING SOLAR SAVINGS: $128.40 average electric bill for this 3,704 sq ft home - SunRun solar lease pre-paid through 2038 - 9.28 kw solar system - $55 average monthly gas - $120 average water/sewer/trash
MODERN ENTERTAINER'S KITCHEN: oversized island - abundant cabinets - stainless appliances - gas cooking - granite countertops - under cabinet lighting - wall oven / microwave combo - five burner gas cooktop - contemporary, clay-tone painted cabinets with modern hardware & tile backsplash - new pendant lights - stone finished wine cellar with iron door and convenient freezer
A LUXURIOUS SANCTUARY OWNER'S SUITE: double door entrance to sprawling space - French door to a secluded mountain view deck - dual sink vanity with generous countertop space for all the essentials - large walk-in closet - spa-like ensuite features jetted tub with a view & snail shower with rainshower & handheld system
BUILT FOR SOCIAL GATHERINGS & INDIVIDUAL COMFORTS: wide open entertainer's great room & kitchen open up to resort-style backyard - dedicated main level guest suite with ensuite bath and two closets - separate living & dining & loft office or reading nook - spacious secondary bedrooms
ADDITIONAL FEATURES: current design elements for modern living - shutters - recessed lighting & wall sconces - smart technology controlled features: pool, fountain, garage doors & lighting - updated interior steeped in soft, neutral tones offers a calm, soothing living environment - stone elevation - iron stair railing - side-by-side 3 car garage - sky-high vaulted ceilings - custom laundry room designed for the ultimate convenience is equipped for gas or electric dryer - washer/dryer, refrigerator & pantry freezer included - added comfort garage evaporative cooler
RECENT UPDATES: new windows and glass doors in 2024 - new zebra window blinds - pool systems updated in 2023 - HVAC 4 & 5 ton units replaced 2023 - water heater new 11/2022 - kitchen updated in 2025 - updated lighting fixtures throughout
LOCATION, LOCATION, LOCATION: coveted Estrella mountainside location backing to Devotion Hiking Trail - just around the corner from the amenity rich intersection of Estrella Pkwy & Elliot Rd where you will find the 24,400 sq ft Starpointe Residents Club featuring: the Lakeside Grill, waterpark, fitness center with heated lap pool, and Youth Club; North Lake Yacht Club where residents have free use of kayaks, sailboats, and paddleboats; North Lake lawn: host to music festivals, 4th of July fireworks, food trucks, and movie nights; the Elliot Market is home to: Safeway, Starbucks, Walgreens, retail & restaurants - near the A-rated, K-8, International Baccalaureate Estrella Mountain Elementary School
Last Agent to Sell the Property
Realty ONE Group Brokerage Phone: 602-616-6502 License #SA561513000

Home Details
Home Type
- Single Family
Est. Annual Taxes
- $3,280
Year Built
- Built in 2005
Lot Details
- 10,020 Sq Ft Lot
- Wrought Iron Fence
- Block Wall Fence
- Artificial Turf
- Misting System
- Front and Back Yard Sprinklers
- Sprinklers on Timer
- Private Yard
HOA Fees
- $125 Monthly HOA Fees
Parking
- 3 Car Garage
Home Design
- Wood Frame Construction
- Tile Roof
- Stucco
Interior Spaces
- 3,704 Sq Ft Home
- 2-Story Property
- Vaulted Ceiling
- Ceiling Fan
- Gas Fireplace
- Double Pane Windows
- Low Emissivity Windows
- Vinyl Clad Windows
- Family Room with Fireplace
- 2 Fireplaces
- Mountain Views
Kitchen
- Kitchen Updated in 2025
- Eat-In Kitchen
- Breakfast Bar
- Gas Cooktop
- Built-In Microwave
- Kitchen Island
- Granite Countertops
Flooring
- Carpet
- Laminate
- Tile
Bedrooms and Bathrooms
- 5 Bedrooms
- Primary Bathroom is a Full Bathroom
- 3.5 Bathrooms
- Dual Vanity Sinks in Primary Bathroom
- Hydromassage or Jetted Bathtub
- Bathtub With Separate Shower Stall
Eco-Friendly Details
- Solar Power System
Pool
- Pool Updated in 2023
- Heated Spa
- Heated Pool
- Fence Around Pool
- Pool Pump
Outdoor Features
- Balcony
- Outdoor Fireplace
- Fire Pit
- Built-In Barbecue
Schools
- Estrella Mountain Elementary School
- Estrella Foothills High School
Utilities
- Cooling System Updated in 2023
- Evaporated cooling system
- Heating System Uses Natural Gas
- High Speed Internet
- Cable TV Available
Listing and Financial Details
- Tax Lot 12
- Assessor Parcel Number 400-79-643
Community Details
Overview
- Association fees include ground maintenance
- Ccmc Association, Phone Number (480) 921-7500
- Built by TW Lewis
- Estrella Mountain Ranch Parcel 67/69 Subdivision, Ventana Floorplan
Amenities
- Clubhouse
- Recreation Room
Recreation
- Golf Course Community
- Tennis Courts
- Racquetball
- Community Playground
- Fitness Center
- Heated Community Pool
- Bike Trail
Map
Home Values in the Area
Average Home Value in this Area
Property History
| Date | Event | Price | Change | Sq Ft Price |
|---|---|---|---|---|
| 03/28/2025 03/28/25 | Sold | $820,000 | -1.7% | $221 / Sq Ft |
| 02/27/2025 02/27/25 | Pending | -- | -- | -- |
| 02/14/2025 02/14/25 | For Sale | $834,000 | +14.2% | $225 / Sq Ft |
| 08/14/2023 08/14/23 | Sold | $730,000 | -1.2% | $197 / Sq Ft |
| 07/14/2023 07/14/23 | Price Changed | $739,000 | -2.6% | $200 / Sq Ft |
| 06/07/2023 06/07/23 | Price Changed | $759,000 | -1.3% | $205 / Sq Ft |
| 04/26/2023 04/26/23 | For Sale | $769,000 | +7.6% | $208 / Sq Ft |
| 08/08/2022 08/08/22 | Sold | $715,000 | -1.4% | $193 / Sq Ft |
| 06/24/2022 06/24/22 | For Sale | $725,000 | +49.5% | $196 / Sq Ft |
| 09/19/2018 09/19/18 | Sold | $485,000 | -3.0% | $131 / Sq Ft |
| 08/11/2018 08/11/18 | Price Changed | $499,900 | -2.0% | $135 / Sq Ft |
| 07/19/2018 07/19/18 | For Sale | $509,900 | -- | $138 / Sq Ft |
Tax History
| Year | Tax Paid | Tax Assessment Tax Assessment Total Assessment is a certain percentage of the fair market value that is determined by local assessors to be the total taxable value of land and additions on the property. | Land | Improvement |
|---|---|---|---|---|
| 2025 | $3,280 | $39,546 | -- | -- |
| 2024 | $4,166 | $37,663 | -- | -- |
| 2023 | $4,166 | $47,820 | $9,560 | $38,260 |
| 2022 | $3,851 | $35,950 | $7,190 | $28,760 |
| 2021 | $4,034 | $36,260 | $7,250 | $29,010 |
| 2020 | $3,839 | $33,750 | $6,750 | $27,000 |
| 2019 | $3,537 | $31,800 | $6,360 | $25,440 |
| 2018 | $3,913 | $31,810 | $6,360 | $25,450 |
| 2017 | $3,812 | $32,180 | $6,430 | $25,750 |
| 2016 | $3,629 | $28,550 | $5,710 | $22,840 |
| 2015 | $3,613 | $29,000 | $5,800 | $23,200 |
Mortgage History
| Date | Status | Loan Amount | Loan Type |
|---|---|---|---|
| Open | $779,000 | New Conventional | |
| Previous Owner | $200,000 | New Conventional | |
| Previous Owner | $396,600 | New Conventional | |
| Previous Owner | $110,000 | Credit Line Revolving | |
| Previous Owner | $417,000 | Unknown | |
| Previous Owner | $103,000 | Purchase Money Mortgage | |
| Previous Owner | $506,025 | Unknown | |
| Previous Owner | $486,400 | Purchase Money Mortgage |
Deed History
| Date | Type | Sale Price | Title Company |
|---|---|---|---|
| Warranty Deed | $820,000 | Ata Title Agency | |
| Warranty Deed | $715,000 | Old Republic Title | |
| Warranty Deed | $485,000 | Magnus Title Agency Llc | |
| Interfamily Deed Transfer | $650,000 | None Available | |
| Warranty Deed | $650,000 | Chicago Title | |
| Interfamily Deed Transfer | -- | Chicago Title Insurance Co | |
| Interfamily Deed Transfer | -- | Chicago Title Insurance Co | |
| Special Warranty Deed | $608,005 | Chicago Title Insurance Co |
Similar Homes in the area
Source: Arizona Regional Multiple Listing Service (ARMLS)
MLS Number: 6821177
APN: 400-79-643
- 9747 S 182nd Dr
- 9734 S 182nd Dr
- 9698 S 183rd Ave Unit 67
- 18346 W Sweet Acacia Dr Unit 50
- 9604 S 183rd Dr Unit 59
- 18355 W Piedmont Rd
- 18371 W Sunrise Dr
- 17929 W Estes Way Unit 6
- 18414 W La Mirada Dr
- 18449 W Piedmont Rd
- 5882 S 182nd Ave
- 5902 S 182nd Ave
- 5885 S 182nd Ave
- 5905 S 182nd Ave
- 18413 W Paseo Way Unit 73
- 18118 W Desert Blossom Dr
- 18473 W Piedmont Rd
- 18516 W Sweet Acacia Dr
- 9219 S 185th Ave
- 10489 S 182nd Dr
