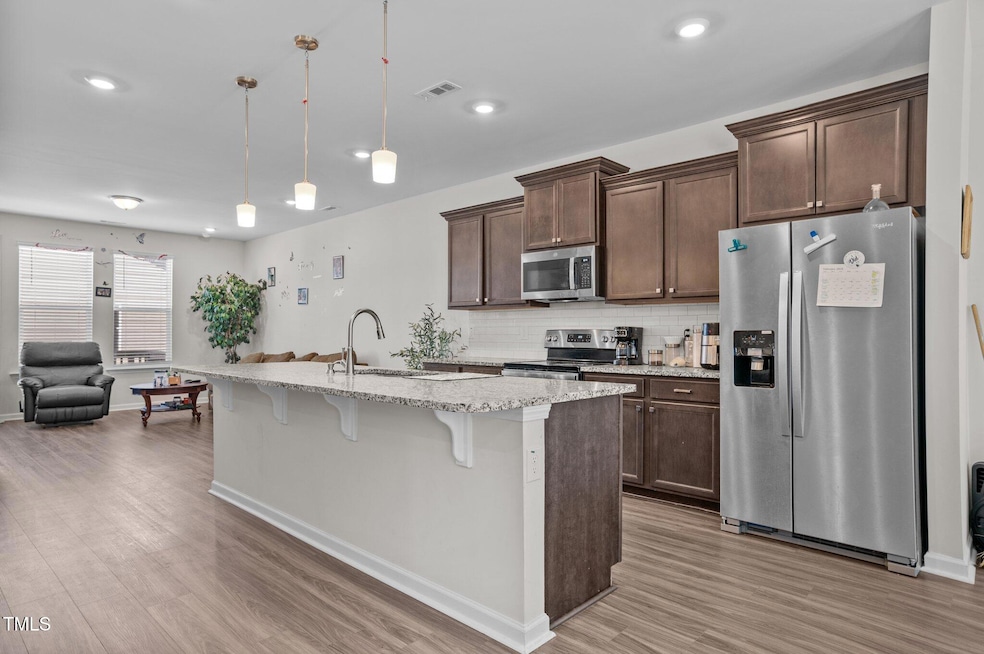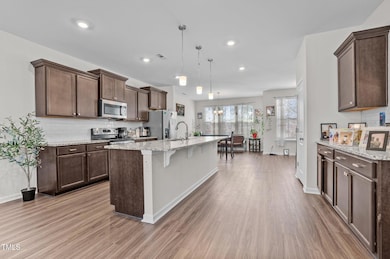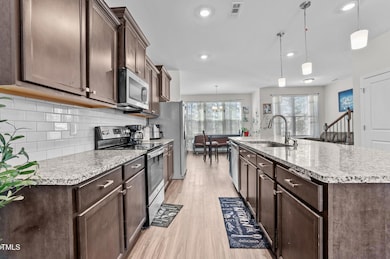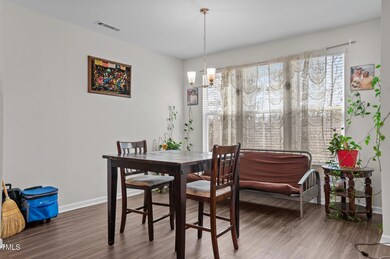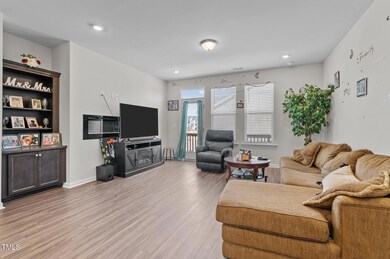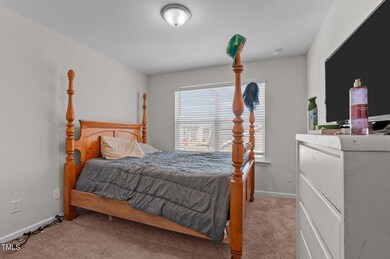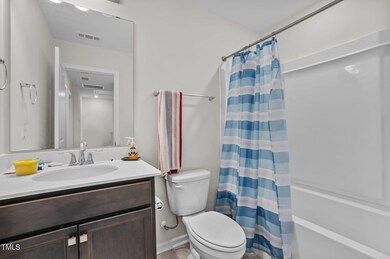
987 Parkstone Towne Blvd Knightdale, NC 27545
Estimated payment $2,517/month
Highlights
- Deck
- Granite Countertops
- Tray Ceiling
- Transitional Architecture
- 2 Car Attached Garage
- Walk-In Closet
About This Home
Don't miss this beautifully maintained 4-bedroom, 3.5-bathroom townhome! Tenants lease ending soon, available for owner occupancy. Step inside to discover a bright, open floor plan filled with natural light, creating a warm and inviting atmosphere throughout. The modern kitchen boasts granite countertops, stainless steel appliances, and a spacious island—perfect for both everyday cooking and entertaining guests. A rare find, the first-floor bedroom with a full en-suite bathroom adds flexibility and convenience, whether for guests, or multigenerational living. Located in the highly desirable Parkstone Village, this home is less than one mile from shopping, dining, banking, coffee shops, and outdoor recreation—an ideal location for both current renters and future homeowners. Don't miss this incredible opportunity—schedule your private showing today!
Townhouse Details
Home Type
- Townhome
Est. Annual Taxes
- $3,247
Year Built
- Built in 2023
Lot Details
- 1,307 Sq Ft Lot
HOA Fees
- $130 Monthly HOA Fees
Parking
- 2 Car Attached Garage
- Garage Door Opener
- Private Driveway
- 2 Open Parking Spaces
Home Design
- Transitional Architecture
- Brick Exterior Construction
- Slab Foundation
- Architectural Shingle Roof
- Masonite
Interior Spaces
- 2,386 Sq Ft Home
- 2-Story Property
- Tray Ceiling
- Smooth Ceilings
- Insulated Windows
- Pull Down Stairs to Attic
- Laundry on upper level
Kitchen
- Self-Cleaning Oven
- Electric Range
- Microwave
- Ice Maker
- Dishwasher
- Kitchen Island
- Granite Countertops
- Disposal
Flooring
- Carpet
- Tile
- Vinyl
Bedrooms and Bathrooms
- 4 Bedrooms
- Walk-In Closet
- Bathtub with Shower
- Walk-in Shower
Home Security
Outdoor Features
- Deck
- Rain Gutters
Schools
- Knightdale Elementary School
- Neuse River Middle School
- Knightdale High School
Utilities
- Forced Air Zoned Heating and Cooling System
- Heat Pump System
Listing and Financial Details
- Assessor Parcel Number 1744749247
Community Details
Overview
- Association fees include ground maintenance
- Ppm Association, Phone Number (919) 848-4911
- Parkstone Village Subdivision
Recreation
- Community Playground
Security
- Fire and Smoke Detector
Map
Home Values in the Area
Average Home Value in this Area
Tax History
| Year | Tax Paid | Tax Assessment Tax Assessment Total Assessment is a certain percentage of the fair market value that is determined by local assessors to be the total taxable value of land and additions on the property. | Land | Improvement |
|---|---|---|---|---|
| 2023 | $554 | $50,000 | $50,000 | $0 |
Property History
| Date | Event | Price | Change | Sq Ft Price |
|---|---|---|---|---|
| 04/25/2025 04/25/25 | For Sale | $379,886 | -- | $159 / Sq Ft |
Similar Homes in Knightdale, NC
Source: Doorify MLS
MLS Number: 10091800
APN: 1744.04-74-9247-000
- 983 Parkstone Towne Blvd
- 111 Hickory Plains Rd
- 205 Hickory Plains Rd Unit Lot 44
- 234 Palmetto Tree Way
- 208 George Pine Way Unit 110
- 7802 Flatrock Park Dr Unit Lot 131
- 236 George Pine Way
- 603 Pine Forest Trail
- 622 Twain Town Dr
- 106 Mingocrest Dr
- 1118 Oakgrove Dr
- 1230 Sunday Silence Dr
- 0 N Smithfield Rd
- 102 Switchback St
- 1215 Agile Dr
- 6002 River Estates Dr
- 313 Main St
- 9005 River Estates Dr
- 803 Trail Stream Way
- 321 Third Ave
