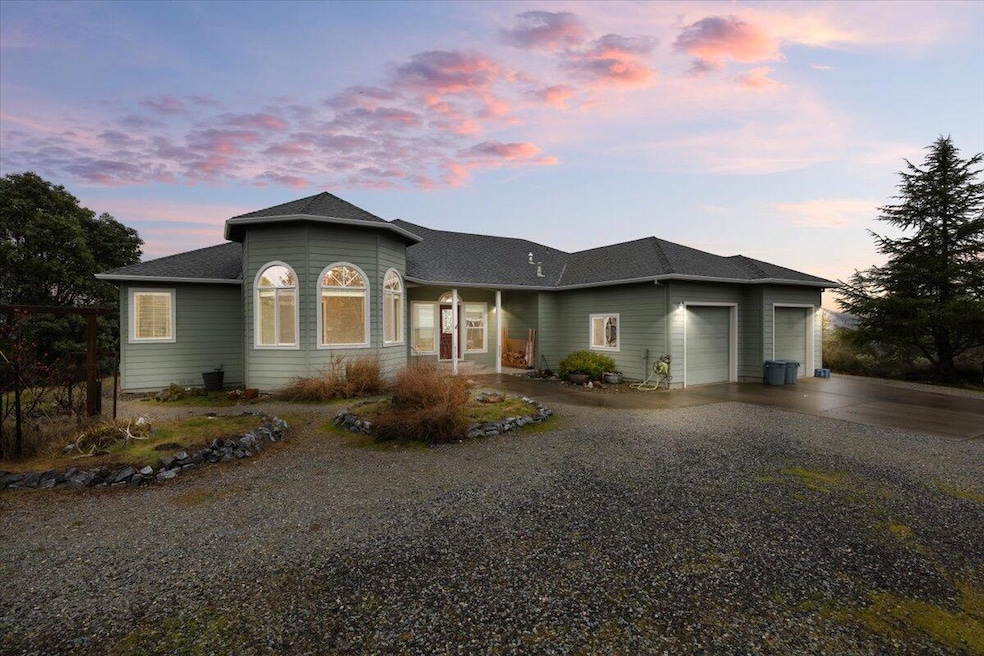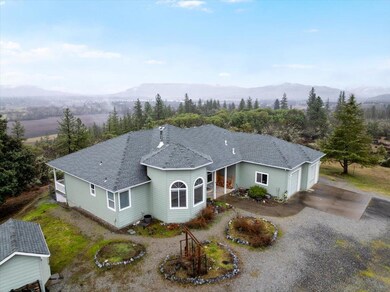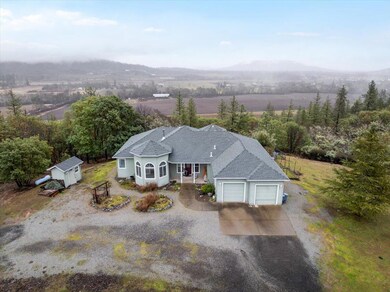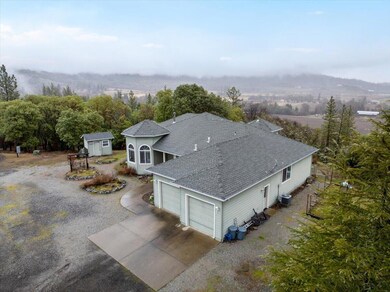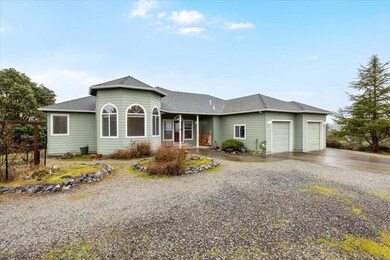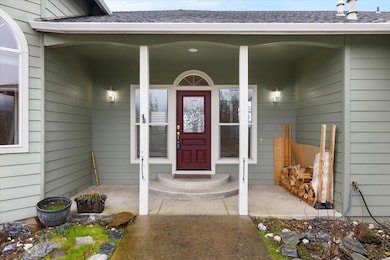
987 Pelton Ln Gold Hill, OR 97525
Highlights
- No Units Above
- Panoramic View
- Open Floorplan
- RV Access or Parking
- 17.4 Acre Lot
- Deck
About This Home
As of March 2025Serene Country Retreat with Breathtaking Views! This custom-built, single-story home sits on 17.4 acres, offering tranquility, privacy, and space for roaming wildlife, including elk. The 2,156 sq. ft. open floor plan features a vaulted great room, wood stove, plant shelves, and patio doors that showcase stunning panoramic views. The spacious kitchen includes a center island, propane range, granite counters, pantry, and broom closet. A split floor plan ensures privacy, with two bedrooms and a bath on one side and the master suite and an additional bedroom/office on the other. The primary suite boasts coffered ceilings, dual closets, private deck access, dual vanities, a walk-in tiled shower, and a jetted tub. Outside, enjoy a composite deck, propane BBQ hookups, raised planters with drip system, and a fenced yard. Built in 2000 by Ray Williams, this one-owner home offers rare 360-degree views of Mt. McLoughlin, Mt. Ashland, and Table Rocks.
Home Details
Home Type
- Single Family
Est. Annual Taxes
- $4,520
Year Built
- Built in 2000
Lot Details
- 17.4 Acre Lot
- No Common Walls
- No Units Located Below
- Sloped Lot
- Front and Back Yard Sprinklers
- Sprinklers on Timer
- Wooded Lot
- Property is zoned OSR, OSR
Parking
- 2 Car Attached Garage
- Garage Door Opener
- Gravel Driveway
- RV Access or Parking
Property Views
- Panoramic
- City
- Mountain
- Valley
Home Design
- Contemporary Architecture
- Ranch Style House
- Frame Construction
- Composition Roof
- Concrete Perimeter Foundation
Interior Spaces
- 2,156 Sq Ft Home
- Open Floorplan
- Central Vacuum
- Vaulted Ceiling
- Ceiling Fan
- Skylights
- Wood Burning Fireplace
- Double Pane Windows
- Vinyl Clad Windows
- Great Room
- Living Room
- Laundry Room
Kitchen
- Breakfast Area or Nook
- Range
- Dishwasher
- Kitchen Island
- Granite Countertops
- Tile Countertops
- Disposal
Flooring
- Wood
- Carpet
- Tile
Bedrooms and Bathrooms
- 4 Bedrooms
- Linen Closet
- Walk-In Closet
- 2 Full Bathrooms
- Double Vanity
- Hydromassage or Jetted Bathtub
- Bathtub with Shower
- Bathtub Includes Tile Surround
Outdoor Features
- Deck
Schools
- SAMS Valley Elementary School
- Hanby Middle School
- Crater High School
Utilities
- Cooling Available
- Forced Air Heating System
- Heating System Uses Propane
- Heat Pump System
- Well
- Hot Water Circulator
- Water Heater
- Water Softener
- Septic Tank
- Leach Field
Community Details
- No Home Owners Association
Listing and Financial Details
- Assessor Parcel Number 10160896
Map
Home Values in the Area
Average Home Value in this Area
Property History
| Date | Event | Price | Change | Sq Ft Price |
|---|---|---|---|---|
| 03/20/2025 03/20/25 | Sold | $690,000 | -6.8% | $320 / Sq Ft |
| 02/18/2025 02/18/25 | Pending | -- | -- | -- |
| 02/03/2025 02/03/25 | For Sale | $739,999 | +22.7% | $343 / Sq Ft |
| 06/15/2020 06/15/20 | Sold | $603,000 | -2.7% | $280 / Sq Ft |
| 05/28/2020 05/28/20 | Pending | -- | -- | -- |
| 05/12/2020 05/12/20 | For Sale | $620,000 | -- | $288 / Sq Ft |
Tax History
| Year | Tax Paid | Tax Assessment Tax Assessment Total Assessment is a certain percentage of the fair market value that is determined by local assessors to be the total taxable value of land and additions on the property. | Land | Improvement |
|---|---|---|---|---|
| 2024 | $4,520 | $369,450 | $152,060 | $217,390 |
| 2023 | $4,377 | $358,690 | $147,640 | $211,050 |
| 2022 | $4,272 | $358,690 | $147,640 | $211,050 |
| 2021 | $4,122 | $348,250 | $143,340 | $204,910 |
| 2020 | $4,010 | $338,110 | $139,170 | $198,940 |
| 2019 | $3,913 | $318,710 | $131,180 | $187,530 |
| 2018 | $3,793 | $309,430 | $127,350 | $182,080 |
| 2017 | $3,706 | $309,430 | $127,350 | $182,080 |
| 2016 | $3,600 | $291,670 | $120,030 | $171,640 |
| 2015 | $3,469 | $291,670 | $120,030 | $171,640 |
| 2014 | $3,394 | $274,940 | $113,140 | $161,800 |
Mortgage History
| Date | Status | Loan Amount | Loan Type |
|---|---|---|---|
| Previous Owner | $95,000 | Unknown |
Deed History
| Date | Type | Sale Price | Title Company |
|---|---|---|---|
| Personal Reps Deed | $690,000 | Amerititle | |
| Warranty Deed | $603,000 | First American | |
| Interfamily Deed Transfer | $52,500 | Amerititle | |
| Interfamily Deed Transfer | -- | None Available |
Similar Homes in Gold Hill, OR
Source: Southern Oregon MLS
MLS Number: 220195384
APN: 10160896
- 2534 Holcomb Springs Rd
- 595 Rock Creek Rd
- 11376 Ramsey Rd
- 370 Rock Creek Rd
- 396 Crossway Dr
- 0 Duggan Rd Unit 220198974
- 12553 Duggan Rd
- 9412 John Day Dr
- 250 Robleda Dr
- 9300 John Day Dr
- 12838 Ramsey Rd
- 11515 Michael Rd
- 11433 Michael Rd
- 12877 Perry Rd
- 14405 Table Rock Rd
- 10695 Killdee Ave
- 13447 Highway 234
- 13794 Perry Rd
- 13575 Highway 234
- 11300 Meadows Rd
