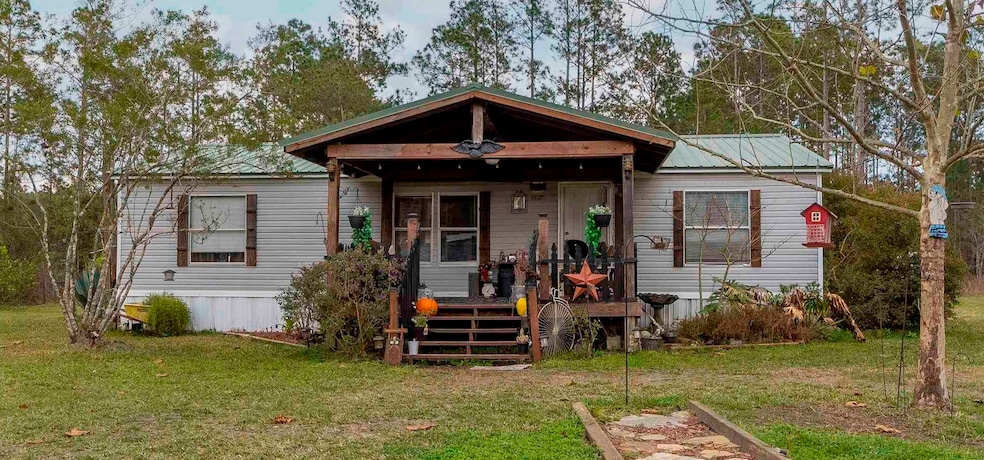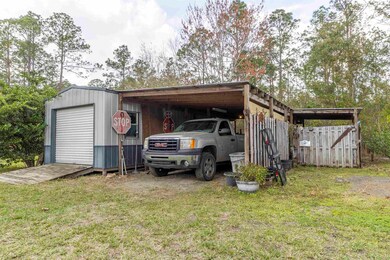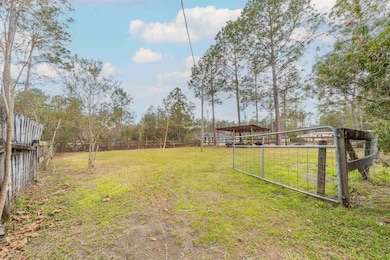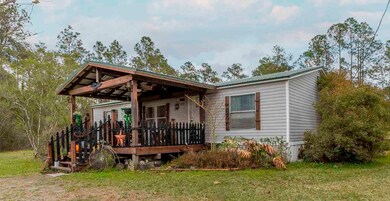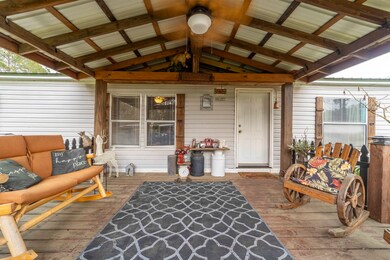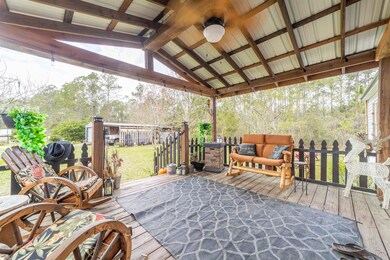
9870 Crotty Ave Hastings, FL 32145
Flagler Estates NeighborhoodHighlights
- Central Heating and Cooling System
- Dining Room
- Carpet
- Gamble Rogers Middle School Rated A-
- Property is Fully Fenced
- 1-Story Property
About This Home
As of April 2025Charming Country 1.14 Acre Retreat with Lush Landscaping & Modern Updates. Nestled in a serene, tree-filled setting, this beautifully maintained double-wide mobile home offers the perfect blend of comfort and nature. Inside, you'll find oak cabinets, granite countertops, new laminate floors, and primary bath garden tub, all complemented by a newer metal roof (1 year old) and recently replaced A/C (2 years old) for peace of mind. Relax on the covered back porch or enjoy morning coffee on the newly built 12 x 16 front porch, crafted from reclaimed wood additional bonus back patio measures 22x12 great for enjoying the outdoors or entertaining. The expansive yard is a nature lovers paradise, featuring a variety of fruit trees orange, peach, lemon, lime, and satsuma as well as sycamore trees, mulberry tree, palms, yellow trumpet, and azaleas. A small pond stocked with bluegill, crappie, and catfish adds to the outdoor charm. Additional highlights include two large 12 x 24 sheds one with attached lean-to or can be used as a carport measuring 15 x 30, a burn pit, bottle brush plants, and grapevines. Lean-to can be enclosed for a workshop includes water and power. Water piped throughout the property to the barn, pump house, back porch and rear back field. The seller is even leaving a riding lawnmower to help maintain the beautifully landscaped property. Seller has decided to leave the electric fireplace, BBQ grill, large up-right freezer, firewood and pit plus the washer and dryer. Crotty Ave is a paved road, and driveway is made with asphalt millings. Prime Location! Only 25 minutes to the beach, 30 minutes to downtown St. Augustine, and 10 minutes to I-95 perfect for commuting while still enjoying the peace and quiet of country living. If you're looking for a home that blends modern updates with outdoor beauty and convenience, this is the one for you!
Property Details
Home Type
- Mobile/Manufactured
Est. Annual Taxes
- $1,065
Year Built
- Built in 2000
Lot Details
- 1.14 Acre Lot
- Lot Dimensions are 165x300
- Property is Fully Fenced
Home Design
- Split Level Home
- Metal Roof
Interior Spaces
- 1,144 Sq Ft Home
- 1-Story Property
- Dining Room
- Crawl Space
Kitchen
- Range
- Microwave
Flooring
- Carpet
- Vinyl
Bedrooms and Bathrooms
- 3 Bedrooms
- 2 Bathrooms
- Bathtub and Shower Combination in Primary Bathroom
Schools
- Southwoods Elementary School
- Gamble Rogers Middle School
- Pedro Menendez High School
Utilities
- Central Heating and Cooling System
- Well
- Septic System
Listing and Financial Details
- Homestead Exemption
- Assessor Parcel Number 050290-0102
Map
Home Values in the Area
Average Home Value in this Area
Property History
| Date | Event | Price | Change | Sq Ft Price |
|---|---|---|---|---|
| 04/09/2025 04/09/25 | Sold | $219,900 | 0.0% | $192 / Sq Ft |
| 02/19/2025 02/19/25 | For Sale | $219,900 | -- | $192 / Sq Ft |
Similar Homes in Hastings, FL
Source: St. Augustine and St. Johns County Board of REALTORS®
MLS Number: 251029
- 9840 Crotty Ave
- 9935 Baylor Ave
- 9940 Crotty Ave
- 9755 Crotty Ave
- 4065 Melanie St
- 10000 Dillon Ave
- 9705 Crotty Ave
- 10065 Crotty Ave Unit 1
- 10045 Turpin Ave
- 4070 Flagler Estates Blvd
- 9705 Ebert Ave
- 4215 Nancy St
- 9620 Dillon Ave
- 4340 Joyce St Unit 1
- 4345 Gladys St
- 10150 Dillon Ave
- 4375 Nancy St
- 10230 Crotty Ave
- 10235 Amos Ave
- 4205 Regina St
