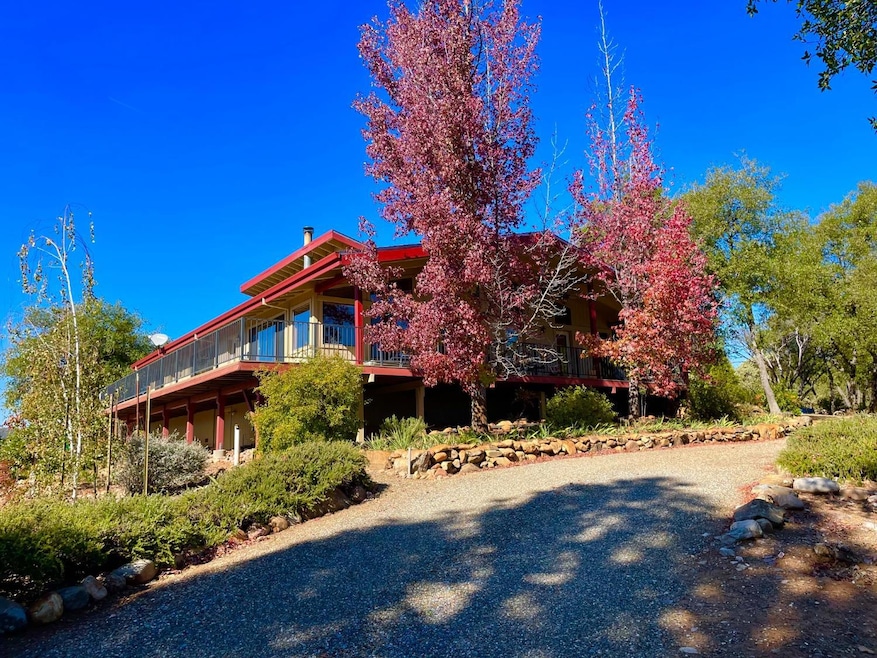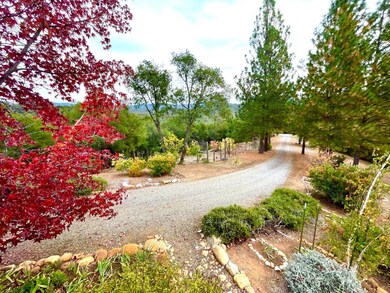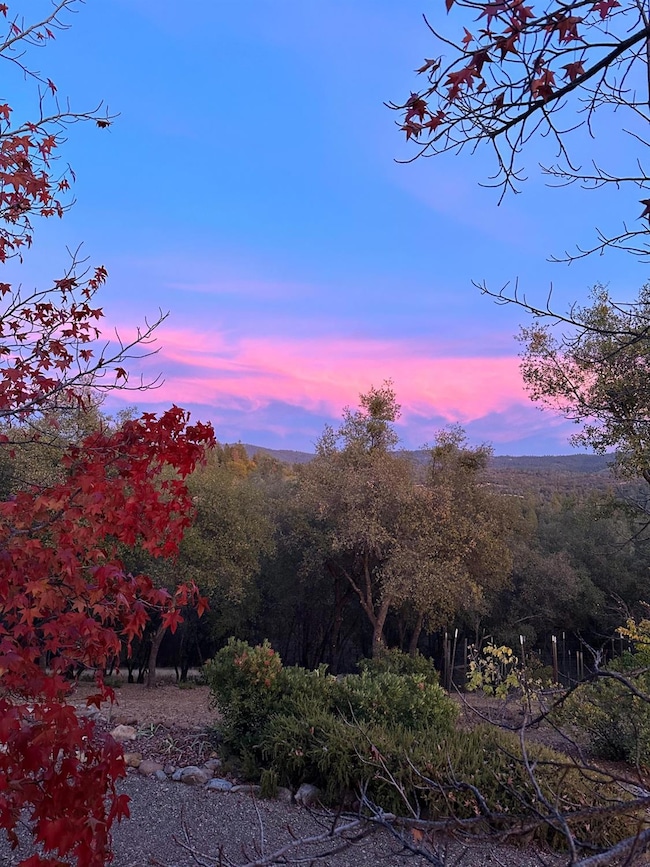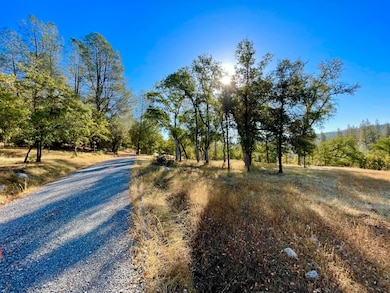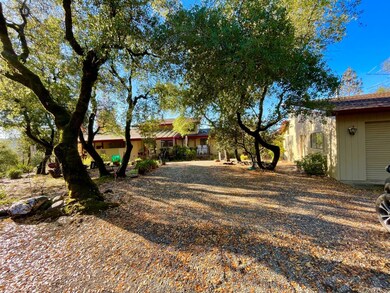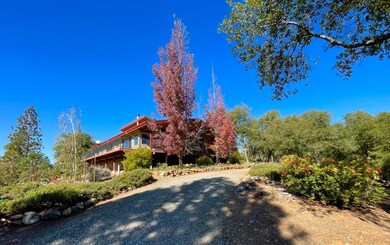
9870 Sheep Ranch Rd Mountain Ranch, CA 95246
Estimated payment $4,483/month
Highlights
- Guest House
- View of Trees or Woods
- Covered Deck
- Horses Allowed On Property
- 66.63 Acre Lot
- Wood Burning Stove
About This Home
A Contemporary Mountain Oasis on 66 Acres! Nestled within a sprawling 66-acre parcel of pristine wilderness, this contemporary masterpiece is a true testament to the harmonious blend of modern living and the serenity of nature. The centerpiece of this exquisite property is the stunning 2,398 square-foot home, thoughtfully designed to maximize both comfort and natural light. Boasting clerestory windows and skylights that bathe the interior in sunlight, the home's cathedral ceiling adds an extra touch of grandeur to the living space. The interior of the main residence comprises two spacious bedrooms and two bathrooms, along with a versatile office and loft that can be adapted to your lifestyle, whether you're seeking a quiet retreat or a creative workspace. A detached 316 square-foot cottage, complete with its own loft, stands adjacent to the main home, ideal space for guests, an art studio, or a peaceful sanctuary. The panoramic views of the surrounding mountains provide an ever-changing backdrop. As you drive up the tree-lined driveway, you'll be greeted by the unparalleled privacy that this property affords, making it a true sanctuary from the hustle and bustle of city life. A 30x50 metal building, wine cellar and small orchard complete this amazing property.
Home Details
Home Type
- Single Family
Est. Annual Taxes
- $5,264
Year Built
- Built in 1984
Lot Details
- 66.63 Acre Lot
- South Facing Home
- Kennel or Dog Run
- Partially Fenced Property
- Manual Sprinklers System
- Property is zoned Rural Ag
Parking
- 2 Car Garage
- Gravel Driveway
Property Views
- Woods
- Pasture
- Mountain
- Hills
Home Design
- Contemporary Architecture
- Ranch Property
- Composition Roof
Interior Spaces
- 3,048 Sq Ft Home
- 2-Story Property
- Beamed Ceilings
- Cathedral Ceiling
- 1 Fireplace
- Wood Burning Stove
- Double Pane Windows
- Great Room
- Combination Dining and Living Room
- Loft
Kitchen
- Walk-In Pantry
- Built-In Electric Oven
- Built-In Gas Range
- Microwave
- Dishwasher
- Kitchen Island
- Tile Countertops
- Compactor
- Disposal
Flooring
- Carpet
- Linoleum
- Tile
Bedrooms and Bathrooms
- 3 Bedrooms
- Primary Bedroom on Main
- Walk-In Closet
- 3 Full Bathrooms
- Tile Bathroom Countertop
- Secondary Bathroom Double Sinks
- Bathtub with Shower
- Separate Shower
Laundry
- Laundry in unit
- Dryer
- Washer
- Sink Near Laundry
Home Security
- Carbon Monoxide Detectors
- Fire and Smoke Detector
Outdoor Features
- Seasonal Pond
- Seasonal Stream
- Covered Deck
- Patio
- Outbuilding
- Front Porch
Farming
- Agricultural
- Pasture
- Livestock
Utilities
- Central Heating and Cooling System
- Heating System Powered By Owned Propane
- 220 Volts
- Power Generator
- Water Filtration System
- Well
- Water Heater
- Septic System
- Satellite Dish
Additional Features
- Guest House
- Horses Allowed On Property
Community Details
- No Home Owners Association
- Net Lease
Listing and Financial Details
- Assessor Parcel Number 036-008-028
Map
Home Values in the Area
Average Home Value in this Area
Tax History
| Year | Tax Paid | Tax Assessment Tax Assessment Total Assessment is a certain percentage of the fair market value that is determined by local assessors to be the total taxable value of land and additions on the property. | Land | Improvement |
|---|---|---|---|---|
| 2023 | $5,264 | $455,965 | $82,037 | $373,928 |
| 2022 | $5,239 | $446,901 | $80,429 | $366,472 |
| 2021 | $4,825 | $438,152 | $78,852 | $359,300 |
| 2020 | $4,792 | $422,805 | $78,044 | $344,761 |
| 2019 | $4,954 | $414,520 | $76,514 | $338,006 |
| 2018 | $4,739 | $406,427 | $75,014 | $331,413 |
| 2017 | $4,640 | $398,584 | $73,544 | $325,040 |
| 2016 | $4,637 | $390,806 | $72,102 | $318,704 |
| 2015 | $4,642 | $392,973 | $78,910 | $314,063 |
| 2014 | -- | $385,287 | $77,365 | $307,922 |
Property History
| Date | Event | Price | Change | Sq Ft Price |
|---|---|---|---|---|
| 03/29/2025 03/29/25 | Pending | -- | -- | -- |
| 03/16/2025 03/16/25 | Off Market | $724,500 | -- | -- |
| 02/13/2025 02/13/25 | Price Changed | $724,500 | -3.3% | $238 / Sq Ft |
| 11/11/2024 11/11/24 | For Sale | $749,000 | 0.0% | $246 / Sq Ft |
| 11/10/2024 11/10/24 | Off Market | $749,000 | -- | -- |
| 09/29/2024 09/29/24 | For Sale | $749,000 | 0.0% | $246 / Sq Ft |
| 09/10/2024 09/10/24 | Off Market | $749,000 | -- | -- |
| 08/02/2024 08/02/24 | Price Changed | $749,000 | -0.8% | $246 / Sq Ft |
| 05/24/2024 05/24/24 | For Sale | $755,000 | 0.0% | $248 / Sq Ft |
| 05/11/2024 05/11/24 | Off Market | $755,000 | -- | -- |
| 05/08/2024 05/08/24 | Price Changed | $755,000 | -5.0% | $248 / Sq Ft |
| 02/03/2024 02/03/24 | For Sale | $795,000 | 0.0% | $261 / Sq Ft |
| 01/27/2024 01/27/24 | Pending | -- | -- | -- |
| 12/19/2023 12/19/23 | For Sale | $795,000 | 0.0% | $261 / Sq Ft |
| 12/12/2023 12/12/23 | Pending | -- | -- | -- |
| 11/10/2023 11/10/23 | For Sale | $795,000 | -- | $261 / Sq Ft |
Mortgage History
| Date | Status | Loan Amount | Loan Type |
|---|---|---|---|
| Closed | $247,000 | Credit Line Revolving |
Similar Homes in the area
Source: MetroList
MLS Number: 223109581
APN: 036-008-028-000
- 9545 Sheep Ranch Rd
- 8439 Oak Ridge Rd
- 14541 Fricot City Rd
- 0 Fricot City Rd Unit 202500729
- 12717 Armstrong Rd
- 8199 Sheep Ranch Rd
- 10264 Ham Luddy Rd
- 10263 Ham Luddy Rd
- 7559 Alamo Rd
- 18796 Old Greek Mine Rd
- 8464 Manzanita Ridge Rd
- 8908 Lakeside Dr
- 9055 Rodesino Rd
- 0 Lakeside Unit 202401722
- 0 Doster Rd Unit 225016738
- 8298 Cave City Rd
- 8209 Mountain Meadows Dr
- 6360 Eagleview Dr
- 390 Red Fox Rd
- 8485 Mountain Ranch Rd
