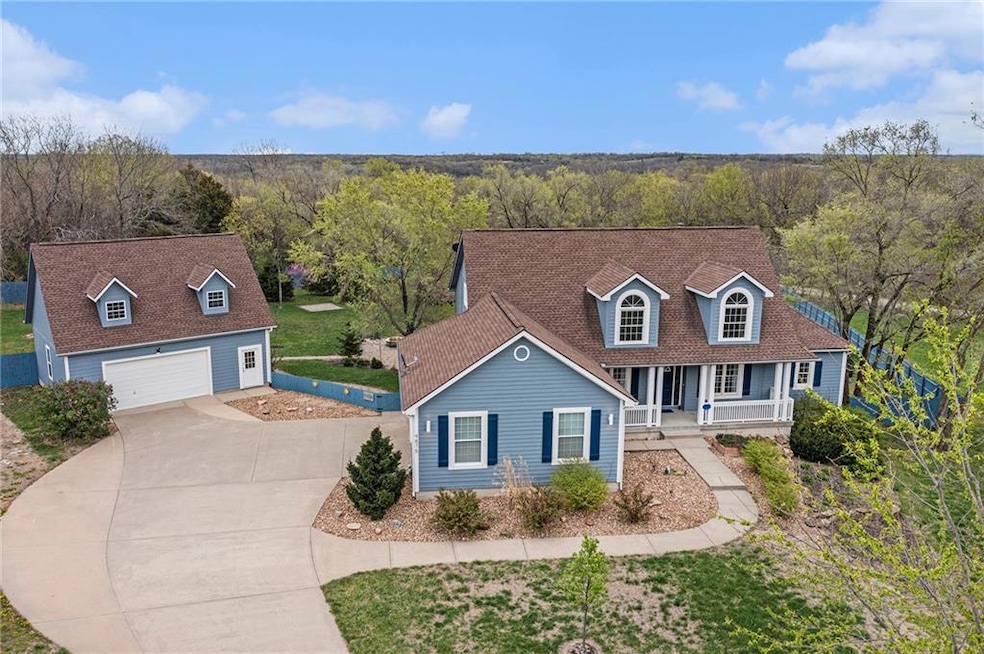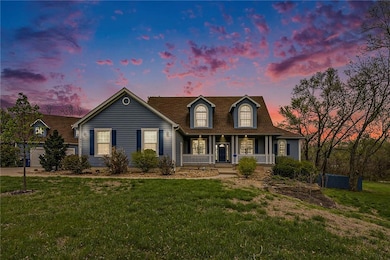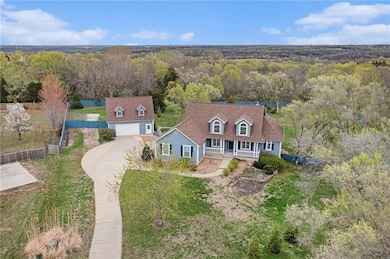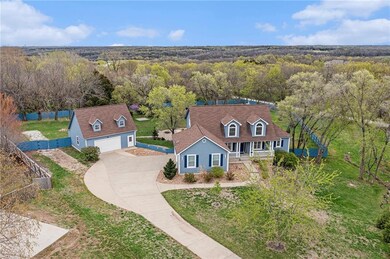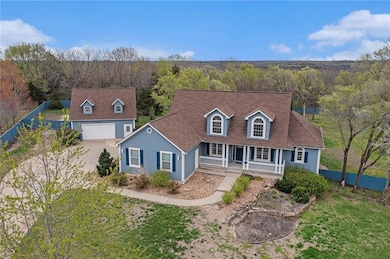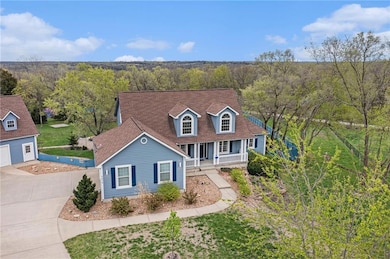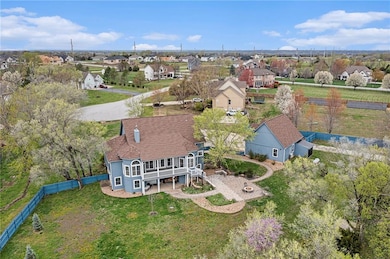
9875 Pin Oak Cir De Soto, KS 66018
De Soto NeighborhoodEstimated payment $5,080/month
Highlights
- 61,855 Sq Ft lot
- Recreation Room
- Wood Flooring
- Mize Elementary School Rated A
- Traditional Architecture
- Main Floor Primary Bedroom
About This Home
LOOKING FOR QUALITY, CONVENIENCE & SPACE? You found it! Lovely, move-in ready home on 1.42 acres with extensive landscaping and multiple outdoor areas to entertain. Home has numerous DESIRABLE FEATURES: Main floor primary with sitting area, walk-in closet, door to deck & new carpet, spectacular great room with a wall of windows w/doors to composit deck & new carpet, fantastic kitchen w/ quartz crts, double oven, island, painted cabinets & large pantry, main flr laundry w/built-ins, zoned HVAC, composit deck, gutter covers, 6' privacy fence, attached 2 car with one taller door to accomodate larger vehicles, formal living/library and basment with built-ins, spacious secondary bedrooms, detached 28x32 shop/garage w/overhead storage & heating/cooling, vaulted ceilings through out, ENORMOUS finished, walkout basement w/new doors leading to L/L patio & additional full bath. cul de sac lot & fantastic neighborhood. Superb Desoto schools, easy access to K10 ( 20 mins to OP, 25 mins to Lawrence).
Listing Agent
Coldwell Banker Distinctive Pr Brokerage Phone: 913-707-7441 License #SP00052127

Home Details
Home Type
- Single Family
Est. Annual Taxes
- $9,759
Year Built
- Built in 1999
Lot Details
- 1.42 Acre Lot
- Cul-De-Sac
- Privacy Fence
- Wood Fence
- Paved or Partially Paved Lot
Parking
- 4 Car Garage
- Inside Entrance
- Garage Door Opener
Home Design
- Traditional Architecture
- Frame Construction
- Composition Roof
Interior Spaces
- 1.5-Story Property
- Wet Bar
- Ceiling Fan
- Fireplace
- Thermal Windows
- Entryway
- Great Room
- Family Room
- Separate Formal Living Room
- Formal Dining Room
- Den
- Recreation Room
- Fire and Smoke Detector
Kitchen
- Breakfast Room
- Walk-In Pantry
- Double Oven
- Built-In Electric Oven
- Dishwasher
- Kitchen Island
- Disposal
Flooring
- Wood
- Carpet
- Ceramic Tile
Bedrooms and Bathrooms
- 4 Bedrooms
- Primary Bedroom on Main
- Walk-In Closet
- Double Vanity
- Shower Only
Laundry
- Laundry Room
- Laundry on main level
Finished Basement
- Basement Fills Entire Space Under The House
- Sump Pump
Outdoor Features
- Porch
Schools
- Mize Elementary School
- De Soto High School
Utilities
- Forced Air Zoned Heating and Cooling System
- Septic Tank
Community Details
- No Home Owners Association
- Cherished Oaks Subdivision
Listing and Financial Details
- Assessor Parcel Number AP11600000-0041
- $0 special tax assessment
Map
Home Values in the Area
Average Home Value in this Area
Tax History
| Year | Tax Paid | Tax Assessment Tax Assessment Total Assessment is a certain percentage of the fair market value that is determined by local assessors to be the total taxable value of land and additions on the property. | Land | Improvement |
|---|---|---|---|---|
| 2024 | $9,759 | $76,326 | $12,740 | $63,586 |
| 2023 | $9,421 | $70,679 | $12,740 | $57,939 |
| 2022 | $9,057 | $66,896 | $11,613 | $55,283 |
| 2021 | $8,413 | $60,272 | $11,613 | $48,659 |
| 2020 | $8,237 | $57,535 | $10,572 | $46,963 |
| 2019 | $7,630 | $52,958 | $8,839 | $44,119 |
| 2018 | $7,811 | $53,533 | $8,839 | $44,694 |
| 2017 | $7,474 | $49,600 | $7,712 | $41,888 |
| 2016 | $7,667 | $49,818 | $7,712 | $42,106 |
| 2015 | $7,464 | $49,220 | $7,712 | $41,508 |
| 2013 | -- | $35,179 | $7,712 | $27,467 |
Property History
| Date | Event | Price | Change | Sq Ft Price |
|---|---|---|---|---|
| 04/10/2025 04/10/25 | Pending | -- | -- | -- |
| 04/05/2025 04/05/25 | For Sale | $766,000 | +45.9% | $190 / Sq Ft |
| 09/13/2019 09/13/19 | Sold | -- | -- | -- |
| 07/15/2019 07/15/19 | Pending | -- | -- | -- |
| 07/11/2019 07/11/19 | For Sale | $525,000 | +16.7% | $130 / Sq Ft |
| 03/23/2015 03/23/15 | Sold | -- | -- | -- |
| 02/15/2015 02/15/15 | Pending | -- | -- | -- |
| 01/18/2015 01/18/15 | For Sale | $450,000 | -- | $147 / Sq Ft |
Deed History
| Date | Type | Sale Price | Title Company |
|---|---|---|---|
| Warranty Deed | -- | Security 1St Title |
Mortgage History
| Date | Status | Loan Amount | Loan Type |
|---|---|---|---|
| Open | $310,500 | New Conventional | |
| Previous Owner | $342,400 | New Conventional | |
| Previous Owner | $264,000 | New Conventional |
Similar Homes in De Soto, KS
Source: Heartland MLS
MLS Number: 2536545
APN: AP11600000-0041
- 9813 Pin Oak Cir
- 10225 Kill Creek Rd
- 29570 W 95th St
- 32543 W 95th St
- 31825 W 91st St
- 32435 W 91st St
- 32225 W 88th St
- 31409 W 85th Terrace
- 8517 Laramie St
- 33345 W 95th St
- 31701 W 86th St
- 31375 W 85th St
- 9717 Ingrid St
- 31560 W 85th St
- 24151 W 95th St
- 24145 W 95th St
- 24153 W 95th St
- 8350 Waverly Rd
- 31738 W 83rd Ct
- 31401 W 83rd Cir
