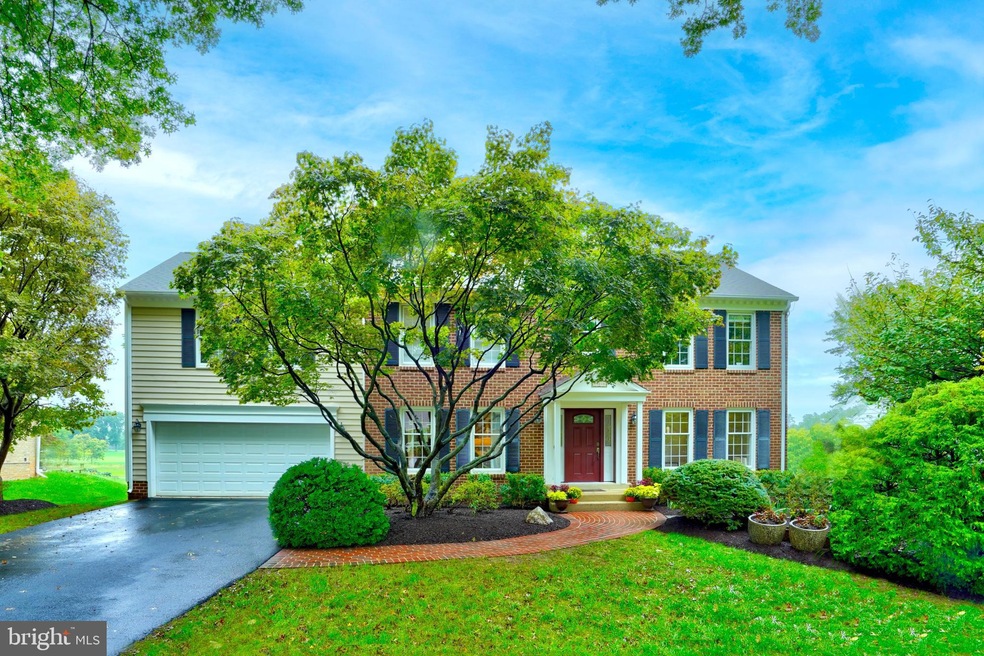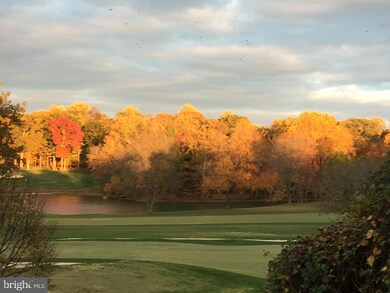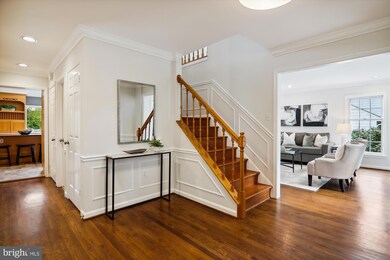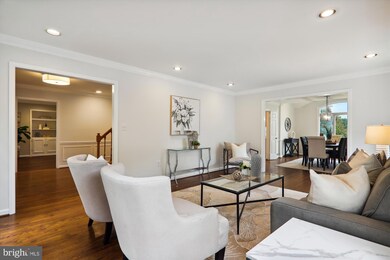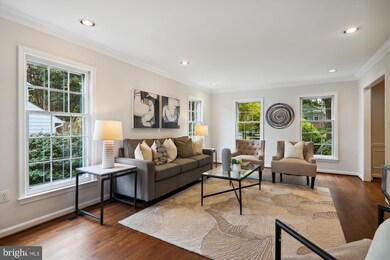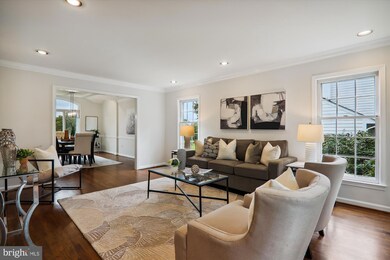
988 Farm Haven Dr Rockville, MD 20852
Central Rockville NeighborhoodHighlights
- Colonial Architecture
- 1 Fireplace
- 2 Car Attached Garage
- Farmland Elementary School Rated A
- Community Pool
- Central Heating and Cooling System
About This Home
As of October 2024Twice expanded center hall colonial backing up to the golf course! Welcome to 988 Farm Haven Drive, the grand dame of North Farm! This stunning home offers a blend of elegance, comfort, and exquisite views. Culinary enthusiasts will delight in this enormous chef’s kitchen, featuring a custom refrigerator, double oven and gas cooktop with ceiling-height cabinets and an abundance of counter space. With floor to ceiling windows and doors, doing just about anything in this room is awe inspiring. Adjacent to the kitchen, the sun-drenched dining room, with its palladium windows, provides serene outdoor views . Seating for 12-14 and seamless flow into the living room makes this house ideal for entertaining. Also off the kitchen is the cozy family room with a wood burning fireplace. This room could be further opened up to the kitchen for that open concept vibe!
Ascending the staircase, one immediately notes the long hallway to the palatial primary suite. Cathedral ceiling, ensuite office/work out room, 5 large closets, upstairs washer and dryer are just a few of the attributes. Three sides of windows bathe this space in light! Large spa like bathroom with two sinks, a soaking tub and a steam shower makes one think of true pampering! This truly is an owner's oasis. Four other bedrooms and two more full baths complete this floor.
The extended lower floor has endless possibilities. Two large spaces with a walkout to the level back yard could be an in-law suite or just another place to hang out with family and friends. Sixth bedroom and fourth full bath complete this level.
The outside of this house is just as beautiful as the inside! Large private deck with views of a golf course and lake! If it starts raining, just go relax in the adjacent screened in porch! The level yard boasts a professional garden with perennial plants that never fail to give a pop of color with every season! Welcome Home!
Home Details
Home Type
- Single Family
Est. Annual Taxes
- $12,318
Year Built
- Built in 1983
Lot Details
- 9,890 Sq Ft Lot
- Property is zoned R90
HOA Fees
- $7 Monthly HOA Fees
Parking
- 2 Car Attached Garage
- Front Facing Garage
- Garage Door Opener
Home Design
- Colonial Architecture
- Slab Foundation
- Frame Construction
Interior Spaces
- Property has 3 Levels
- 1 Fireplace
Bedrooms and Bathrooms
Finished Basement
- Heated Basement
- Walk-Out Basement
- Connecting Stairway
- Basement with some natural light
Schools
- Farmland Elementary School
- Tilden Middle School
- Walter Johnson High School
Utilities
- Central Heating and Cooling System
- Natural Gas Water Heater
Listing and Financial Details
- Tax Lot 73
- Assessor Parcel Number 160402153303
Community Details
Overview
- Built by Kettler Brothers
- North Farm Subdivision
Recreation
- Community Pool
Map
Home Values in the Area
Average Home Value in this Area
Property History
| Date | Event | Price | Change | Sq Ft Price |
|---|---|---|---|---|
| 10/25/2024 10/25/24 | Sold | $1,520,000 | +2.1% | $349 / Sq Ft |
| 10/03/2024 10/03/24 | For Sale | $1,489,000 | -- | $342 / Sq Ft |
Tax History
| Year | Tax Paid | Tax Assessment Tax Assessment Total Assessment is a certain percentage of the fair market value that is determined by local assessors to be the total taxable value of land and additions on the property. | Land | Improvement |
|---|---|---|---|---|
| 2024 | $12,318 | $871,200 | $472,200 | $399,000 |
| 2023 | $11,348 | $857,633 | $0 | $0 |
| 2022 | $10,850 | $844,067 | $0 | $0 |
| 2021 | $10,602 | $830,500 | $449,800 | $380,700 |
| 2020 | $10,602 | $827,333 | $0 | $0 |
| 2019 | $10,584 | $824,167 | $0 | $0 |
| 2018 | $10,606 | $821,000 | $408,800 | $412,200 |
| 2017 | $10,549 | $805,767 | $0 | $0 |
| 2016 | -- | $790,533 | $0 | $0 |
| 2015 | $8,907 | $775,300 | $0 | $0 |
| 2014 | $8,907 | $764,433 | $0 | $0 |
Mortgage History
| Date | Status | Loan Amount | Loan Type |
|---|---|---|---|
| Open | $1,367,848 | New Conventional |
Deed History
| Date | Type | Sale Price | Title Company |
|---|---|---|---|
| Deed | $1,520,000 | Pruitt Title |
Similar Homes in Rockville, MD
Source: Bright MLS
MLS Number: MDMC2150918
APN: 04-02153303
- 7071 Wolftree Ln
- 12106 Hitching Post Ln
- 3234 Royal Fern Place
- 12033 Treeline Way
- 3323 Woodland Phlox St
- 7201 Old Gate Rd
- 3416 Wood Aster Place
- 3703 Blue Lobelia Way
- 3501 Bellflower Ln Unit 102
- 6508 Tall Tree Terrace
- 11604 W Hill Dr
- 11564 W Hill Dr
- 6050 California Cir Unit 110
- 11632 Danville Dr
- 7018 Tilden Ln
- 6509 Tilden Ln
- 11624 Danville Dr
- 1131 Polaris Rd
- 1101 Fortune Terrace Unit THE NOTTINGHAM 95
- 1101 Fortune Terrace Unit THE NOTTINGHAM 104
