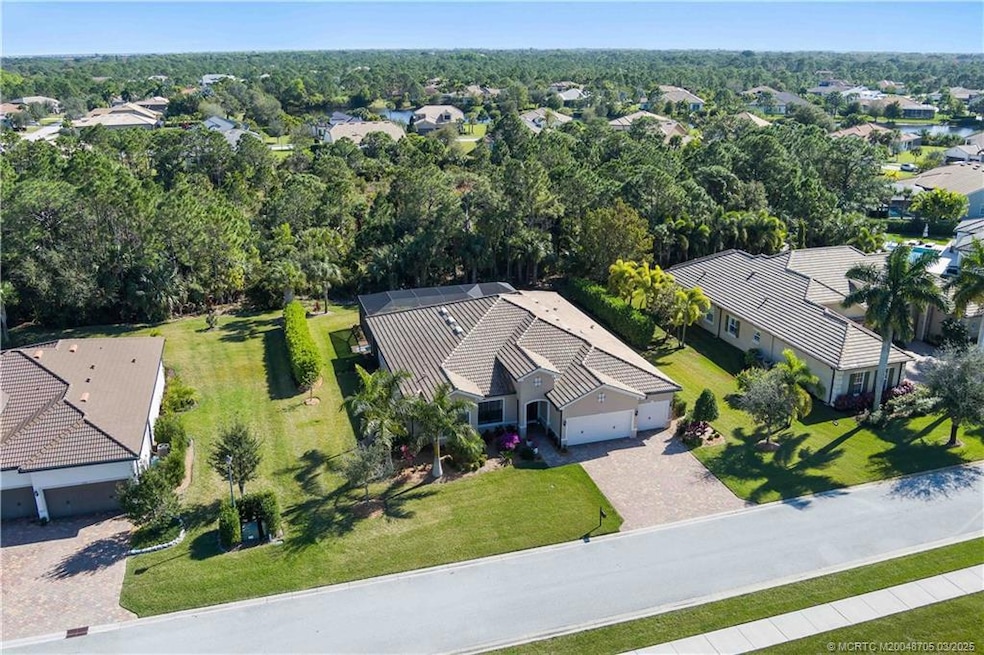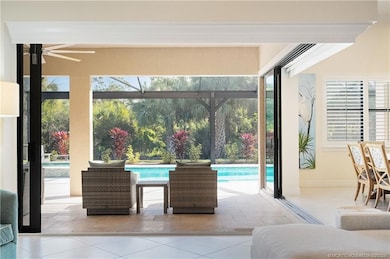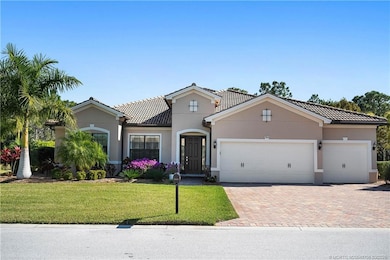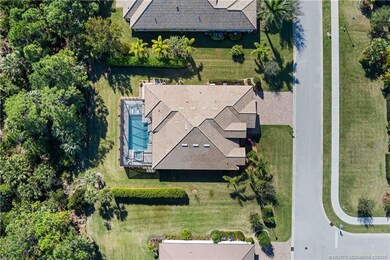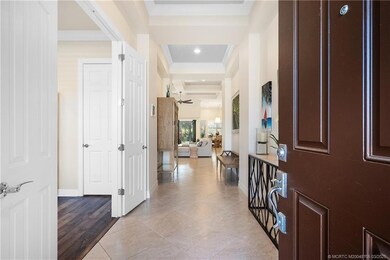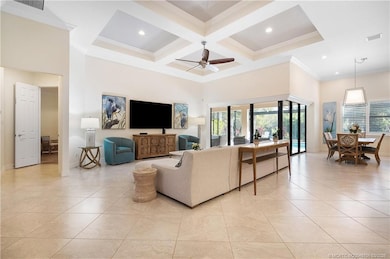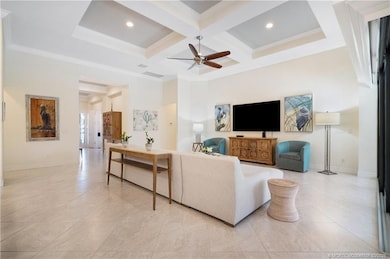
988 SW Sea Green St Palm City, FL 34990
Estimated payment $8,509/month
Highlights
- Fitness Center
- Screened Pool
- Gated Community
- Citrus Grove Elementary School Rated A-
- Sitting Area In Primary Bedroom
- Views of Preserve
About This Home
Your dream home awaits! Stunning Clubview Model Estate Home in the sought-after gated community of Copperleaf! This 4-bedroom split-plan home, with a den, flex space, 3 baths, and an oversized 3-car garage, is perfectly situated on a premium lot. Built for peace of mind with IMPACT WINDOWS/DOORS, a GENERAC whole-house generator, a propane tank, and solid CBS construction.
Elegantly upgraded, the home features crown molding, plantation shutters, coffered and tray ceilings, tile & wood laminate plank flooring, and expansive 90-degree sliding glass doors in the great room and dining room. Ideal custom kitchen with quartz countertops, a 9-ft island, stainless steel appliances, and a Fulgor Milano 5-burner gas cooktop.
Outdoors, enjoy the newly built (Oct. 2023) 17x35 saltwater pool, 6x6 spa, and 9-ft swim deck all framed by the “picture window” screen panels for breathtaking preserve views. Freshly painted inside/out, Meticulously maintained, and move-in ready!
Listing Agent
Water Pointe Realty Group Brokerage Phone: 772-349-7838 License #3068016
Open House Schedule
-
Sunday, April 27, 20251:00 to 4:00 pm4/27/2025 1:00:00 PM +00:004/27/2025 4:00:00 PM +00:00Add to Calendar
Home Details
Home Type
- Single Family
Est. Annual Taxes
- $11,933
Year Built
- Built in 2017
Lot Details
- 0.4 Acre Lot
- Property fronts a private road
- Landscaped with Trees
HOA Fees
- $293 Monthly HOA Fees
Property Views
- Views of Preserve
- Pool Views
Home Design
- Flat Tile Roof
- Concrete Siding
- Block Exterior
Interior Spaces
- 3,089 Sq Ft Home
- 1-Story Property
- High Ceiling
- French Doors
- Entrance Foyer
- Formal Dining Room
Kitchen
- Breakfast Bar
- Built-In Oven
- Gas Range
- Microwave
- Dishwasher
- Kitchen Island
- Disposal
Flooring
- Porcelain Tile
- Vinyl
Bedrooms and Bathrooms
- 4 Bedrooms
- Sitting Area In Primary Bedroom
- Split Bedroom Floorplan
- Walk-In Closet
- 3 Full Bathrooms
- Dual Sinks
- Bathtub
- Garden Bath
- Separate Shower
Laundry
- Dryer
- Washer
- Laundry Tub
Home Security
- Impact Glass
- Fire and Smoke Detector
Parking
- 3 Car Attached Garage
- Garage Door Opener
Pool
- Screened Pool
- Concrete Pool
- Saltwater Pool
- Spa
Schools
- Citrus Grove Elementary School
- Hidden Oaks Middle School
- Martin County High School
Utilities
- Zoned Heating and Cooling
- Underground Utilities
- Water Heater
- Cable TV Available
Community Details
Overview
- Association fees include common areas, recreation facilities, reserve fund, security
- Association Phone (772) 781-9779
- Property Manager
Recreation
- Tennis Courts
- Community Basketball Court
- Fitness Center
- Community Pool
- Park
Additional Features
- Clubhouse
- Gated Community
Map
Home Values in the Area
Average Home Value in this Area
Tax History
| Year | Tax Paid | Tax Assessment Tax Assessment Total Assessment is a certain percentage of the fair market value that is determined by local assessors to be the total taxable value of land and additions on the property. | Land | Improvement |
|---|---|---|---|---|
| 2024 | $10,873 | $740,336 | -- | -- |
| 2023 | $10,873 | $667,045 | $0 | $0 |
| 2022 | $7,621 | $474,606 | $0 | $0 |
| 2021 | $7,657 | $460,783 | $0 | $0 |
| 2020 | $7,222 | $436,478 | $0 | $0 |
| 2019 | $7,137 | $426,665 | $0 | $0 |
| 2018 | $6,959 | $418,710 | $108,000 | $310,710 |
| 2017 | $1,270 | $117,000 | $117,000 | $0 |
| 2016 | $1,253 | $117,000 | $117,000 | $0 |
| 2015 | -- | $90,000 | $90,000 | $0 |
| 2014 | -- | $45,000 | $45,000 | $0 |
Property History
| Date | Event | Price | Change | Sq Ft Price |
|---|---|---|---|---|
| 04/21/2025 04/21/25 | Price Changed | $1,294,000 | -6.2% | $419 / Sq Ft |
| 04/05/2025 04/05/25 | Price Changed | $1,379,000 | -1.3% | $446 / Sq Ft |
| 02/02/2025 02/02/25 | For Sale | $1,397,000 | +21.1% | $452 / Sq Ft |
| 06/16/2022 06/16/22 | Sold | $1,154,000 | +12.1% | $374 / Sq Ft |
| 04/15/2022 04/15/22 | Pending | -- | -- | -- |
| 04/03/2022 04/03/22 | For Sale | $1,029,000 | +58.3% | $333 / Sq Ft |
| 08/31/2020 08/31/20 | Sold | $650,000 | 0.0% | $210 / Sq Ft |
| 08/31/2020 08/31/20 | Sold | $650,000 | -5.4% | $210 / Sq Ft |
| 08/01/2020 08/01/20 | Pending | -- | -- | -- |
| 08/01/2020 08/01/20 | Pending | -- | -- | -- |
| 07/22/2020 07/22/20 | For Sale | $687,000 | 0.0% | $222 / Sq Ft |
| 06/29/2020 06/29/20 | For Sale | $687,000 | +37.4% | $222 / Sq Ft |
| 10/06/2017 10/06/17 | Sold | $500,000 | -12.1% | $162 / Sq Ft |
| 09/06/2017 09/06/17 | Pending | -- | -- | -- |
| 08/11/2017 08/11/17 | For Sale | $568,655 | -- | $185 / Sq Ft |
Deed History
| Date | Type | Sale Price | Title Company |
|---|---|---|---|
| Warranty Deed | $1,154,000 | Crary Buchanan Pa | |
| Warranty Deed | $650,000 | Christopher T Twohey Pa | |
| Warranty Deed | $500,000 | None Available |
Similar Homes in the area
Source: Martin County REALTORS® of the Treasure Coast
MLS Number: M20048705
APN: 02-38-40-002-000-01190-0
- 4832 SW Sensation St
- 4856 SW Sensation St
- 724 SW Sea Green St
- 869 SW Habitat Ln
- 844 SW Habitat Ln
- 868 SW Habitat Ln
- 4909 SW Gossamer Cir
- 4813 SW Gossamer Cir
- 460 SW Sea Green St
- 4704 SW Bermuda Way
- 4365 SW Bimini Cir S
- 1069 SW Scrub Oak Ave
- 792 SW Sun Cir
- 324 SW Sun Cir
- 4603 SW Bermuda Way
- 4803 SW Bermuda Way
- 761 SW Canoe Creek Terrace
- 964 SW Canoe Creek Terrace
- 4522 SW Bimini Cir N
- 1550 SW Saint Andrews Dr
