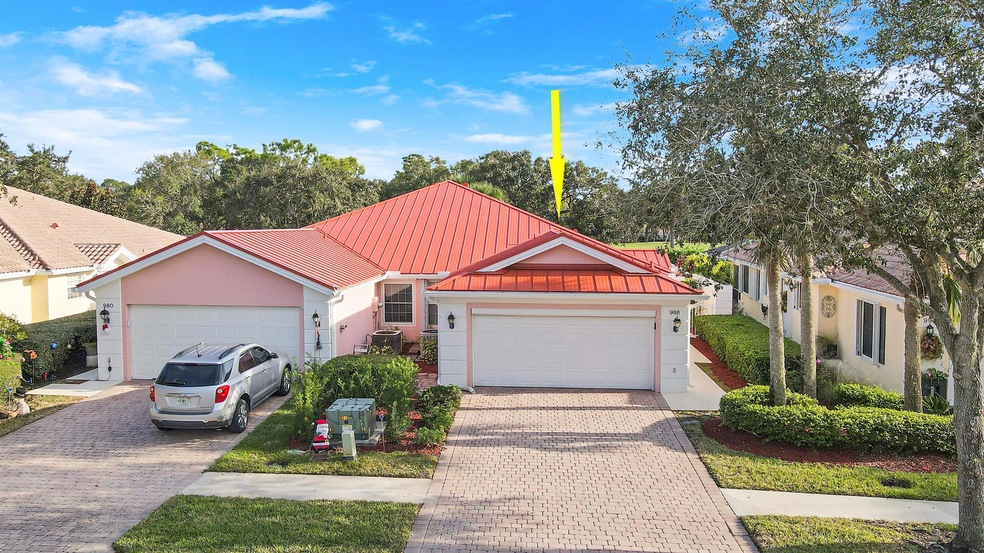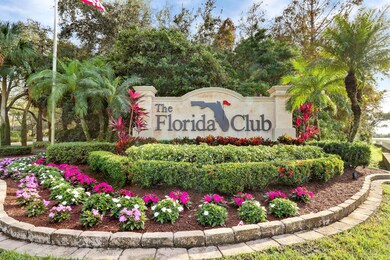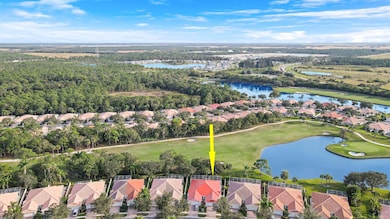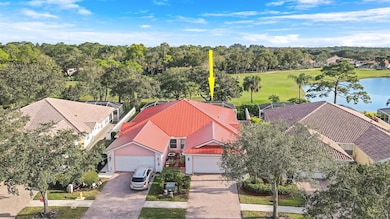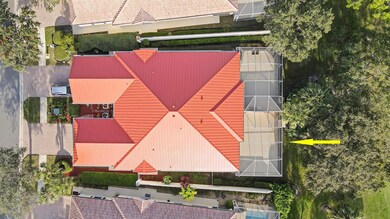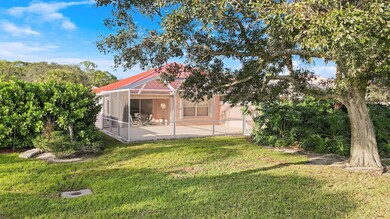
988 SW Tamarrow Place Stuart, FL 34997
South Stuart NeighborhoodHighlights
- On Golf Course
- Gated Community
- Community Pool
- South Fork High School Rated A-
- High Ceiling
- Tennis Courts
About This Home
As of February 2025New metal roof and gutters should be finished soon! This well maintained 2/2/2 DiVosta Capri model features a large screened patio facing the 16th fairway. Start with your morning coffee from your covered lanai/large screened patio and admire the new landscaping and mulched gardens while you plan your day. Enjoy your day by the community pool or playing tennis. Enjoy lunch at the club. Or become a golf club member and enjoy a round of golf. Garage has a built-in work bench with storage cabinets for the hobbyist. Garage features a Ghost screen on the man door and overhead door. New carpeting throughout the home. New S/S kitchen appliances. Minutes to I95, the Turnpike, and downtown Stuart. Come and see the Florida Club...a hidden gem just minutes from everything
Townhouse Details
Home Type
- Townhome
Est. Annual Taxes
- $6,473
Year Built
- Built in 1999
Lot Details
- 5,051 Sq Ft Lot
- On Golf Course
- Sprinkler System
HOA Fees
- $323 Monthly HOA Fees
Parking
- 2 Car Attached Garage
- Garage Door Opener
- Driveway
Property Views
- Golf Course
- Garden
Home Design
- Metal Roof
Interior Spaces
- 1,528 Sq Ft Home
- 1-Story Property
- Central Vacuum
- Built-In Features
- High Ceiling
- Single Hung Metal Windows
- Sliding Windows
- Combination Dining and Living Room
Kitchen
- Breakfast Bar
- Electric Range
- Microwave
- Dishwasher
- Disposal
Flooring
- Carpet
- Ceramic Tile
Bedrooms and Bathrooms
- 2 Bedrooms
- Split Bedroom Floorplan
- Walk-In Closet
- 2 Full Bathrooms
- Separate Shower in Primary Bathroom
Laundry
- Laundry Room
- Washer and Dryer
- Laundry Tub
Home Security
- Home Security System
- Security Gate
- Motion Detectors
Outdoor Features
- Patio
Schools
- Crystal Lake Elementary School
- Dr. David L. Anderson Middle School
- South Fork High School
Utilities
- Central Heating and Cooling System
- Underground Utilities
- Electric Water Heater
- Cable TV Available
Listing and Financial Details
- Assessor Parcel Number 083941002000006400
- Seller Considering Concessions
Community Details
Overview
- Association fees include common areas, ground maintenance, pool(s), recreation facilities, reserve fund, internet
- Florida Club Subdivision, Capri Floorplan
Amenities
- Community Wi-Fi
Recreation
- Tennis Courts
- Community Pool
Pet Policy
- Pets Allowed
Security
- Resident Manager or Management On Site
- Gated Community
- Fire and Smoke Detector
Map
Home Values in the Area
Average Home Value in this Area
Property History
| Date | Event | Price | Change | Sq Ft Price |
|---|---|---|---|---|
| 03/05/2025 03/05/25 | Off Market | $435,000 | -- | -- |
| 02/26/2025 02/26/25 | Sold | $435,000 | -3.1% | $285 / Sq Ft |
| 12/27/2024 12/27/24 | For Sale | $449,000 | -- | $294 / Sq Ft |
Tax History
| Year | Tax Paid | Tax Assessment Tax Assessment Total Assessment is a certain percentage of the fair market value that is determined by local assessors to be the total taxable value of land and additions on the property. | Land | Improvement |
|---|---|---|---|---|
| 2024 | $5,438 | $367,280 | $367,280 | $217,280 |
| 2023 | $5,438 | $341,950 | $341,950 | $196,950 |
| 2022 | $2,885 | $190,047 | $0 | $0 |
| 2021 | $2,875 | $184,512 | $0 | $0 |
| 2020 | $2,779 | $181,965 | $0 | $0 |
| 2019 | $2,731 | $177,874 | $0 | $0 |
| 2018 | $2,661 | $174,558 | $0 | $0 |
| 2017 | $2,198 | $170,968 | $0 | $0 |
| 2016 | $2,473 | $167,452 | $0 | $0 |
| 2015 | -- | $166,287 | $0 | $0 |
| 2014 | -- | $164,968 | $0 | $0 |
Mortgage History
| Date | Status | Loan Amount | Loan Type |
|---|---|---|---|
| Open | $444,352 | VA |
Deed History
| Date | Type | Sale Price | Title Company |
|---|---|---|---|
| Warranty Deed | $435,000 | None Listed On Document | |
| Deed | -- | Marc R Gaylord Pa | |
| Interfamily Deed Transfer | -- | Attorney | |
| Deed | $135,700 | -- | |
| Deed | $1,453,600 | -- |
Similar Homes in Stuart, FL
Source: BeachesMLS
MLS Number: R11047331
APN: 08-39-41-002-000-00640-0
- 908 SW Tamarrow Place
- 851 SW Tamarrow Place
- 907 SW Balmoral Trace
- 997 SW Balmoral Trace
- 991 SW Balmoral Trace
- 900 SW Balmoral Trace
- 820 SW Tamarrow Place
- 918 SW Balmoral Trace
- 1044 SW Balmoral Trace
- 1289 SW Balmoral Trace
- 1286 SW Eagleglen Place
- 1345 SW Eagleglen Place
- 1446 SW Balmoral Trace
- 1445 SW Balmoral Trace
- 1044 SW Bromelia Terrace
- 1514 SW Eagleglen Place
- 9801 SW Legacy Dr
- Xxx Kansas Ave
- 1189 SW Blue Stem Way
- 9161 SW Ackel Dr
