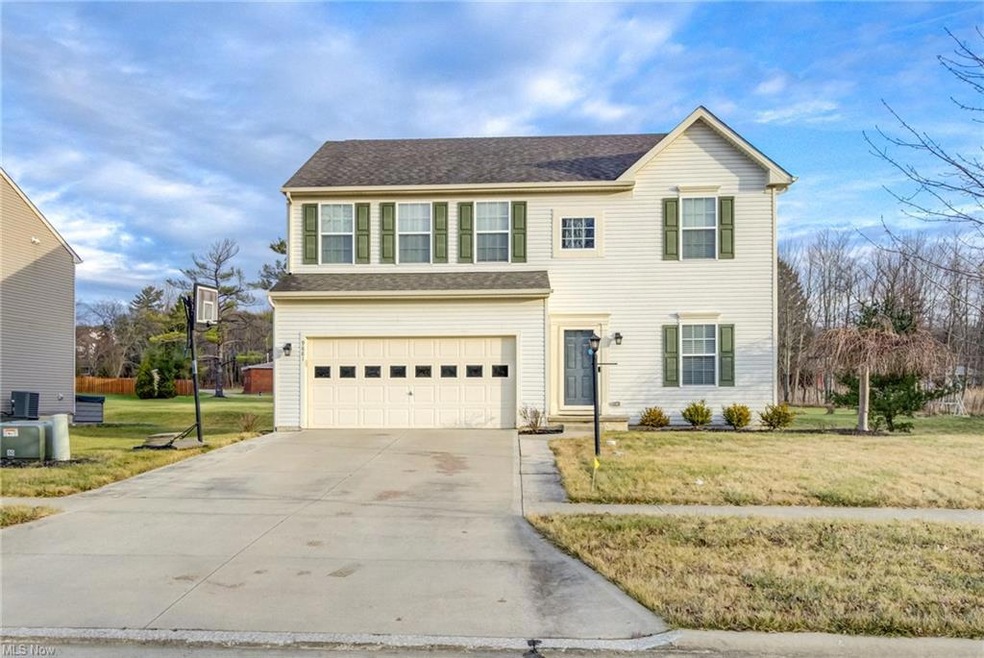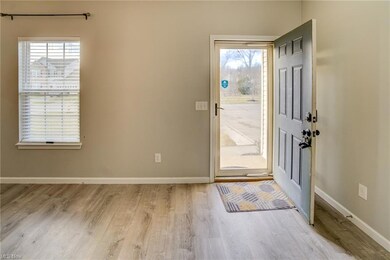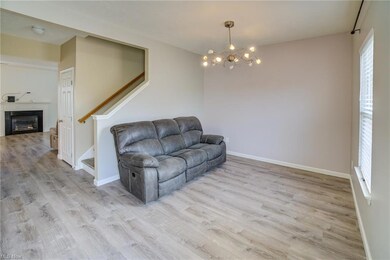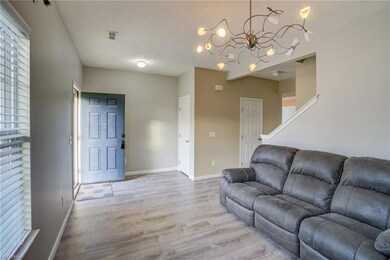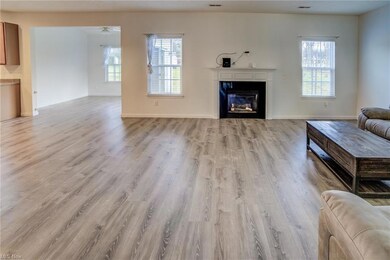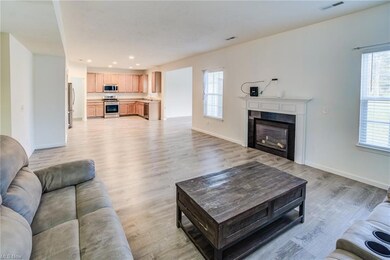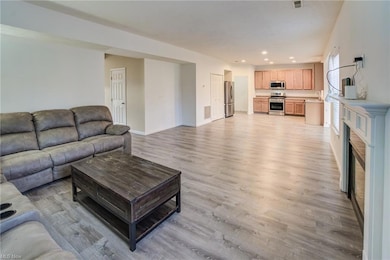
9881 Bentley Dr North Royalton, OH 44133
Highlights
- Colonial Architecture
- 1 Fireplace
- Patio
- North Royalton Middle School Rated A
- 2 Car Attached Garage
- Forced Air Heating and Cooling System
About This Home
As of January 2023Welcome to 9881 Bentley Drive! This four bedroom, 3.5 bath Colonial has much to offer. As you enter you, you will be greeted with the formal dining room, which leads into the open concept living area of this home. The kitchen is very spacious, overlooks the family room and the over-sized morning room, which has sliding doors that leads to the backyard/patio area. This home has laminate flooring throughout the first level of the home and a half bath that completes the main level of the home. The second floor offers three nicely sized bedrooms, a huge master suite w/bathroom and a nice sized walk-in closet. In addition, the laundry room is conveniently located on the second floor of the home. Lastly, which takes you to the lower lever the of the home, offers great space for gaming and/or entertaining, a full bathroom that has an amazing tiled shower and plenty of storage space for your use. Don't miss your opportunity, schedule your viewing today!!!
Last Agent to Sell the Property
Keller Williams Greater Metropolitan License #2006007445

Home Details
Home Type
- Single Family
Est. Annual Taxes
- $6,541
Year Built
- Built in 2009
Lot Details
- 9,714 Sq Ft Lot
- Lot Dimensions are 67x147
- North Facing Home
HOA Fees
- $33 Monthly HOA Fees
Parking
- 2 Car Attached Garage
Home Design
- Colonial Architecture
- Asphalt Roof
- Vinyl Construction Material
Interior Spaces
- 2-Story Property
- 1 Fireplace
Kitchen
- Range
- Microwave
- Dishwasher
- Disposal
Bedrooms and Bathrooms
- 4 Bedrooms
Laundry
- Dryer
- Washer
Finished Basement
- Basement Fills Entire Space Under The House
- Sump Pump
Outdoor Features
- Patio
Utilities
- Forced Air Heating and Cooling System
- Heating System Uses Gas
Community Details
- Association fees include property management
- Villas/Worthington Ph 01 Community
Listing and Financial Details
- Assessor Parcel Number 481-24-069
Map
Home Values in the Area
Average Home Value in this Area
Property History
| Date | Event | Price | Change | Sq Ft Price |
|---|---|---|---|---|
| 01/18/2023 01/18/23 | Sold | $373,000 | -4.3% | $112 / Sq Ft |
| 12/31/2022 12/31/22 | Pending | -- | -- | -- |
| 12/15/2022 12/15/22 | For Sale | $389,900 | +32.6% | $117 / Sq Ft |
| 03/24/2020 03/24/20 | Sold | $294,000 | -2.0% | $88 / Sq Ft |
| 02/03/2020 02/03/20 | Pending | -- | -- | -- |
| 01/31/2020 01/31/20 | For Sale | $299,900 | -- | $90 / Sq Ft |
Tax History
| Year | Tax Paid | Tax Assessment Tax Assessment Total Assessment is a certain percentage of the fair market value that is determined by local assessors to be the total taxable value of land and additions on the property. | Land | Improvement |
|---|---|---|---|---|
| 2024 | $7,583 | $130,550 | $23,730 | $106,820 |
| 2023 | $6,517 | $102,900 | $19,600 | $83,300 |
| 2022 | $6,473 | $102,900 | $19,600 | $83,300 |
| 2021 | $6,541 | $102,900 | $19,600 | $83,300 |
| 2020 | $5,572 | $83,300 | $18,660 | $64,650 |
| 2019 | $5,409 | $238,000 | $53,300 | $184,700 |
| 2018 | $5,466 | $83,300 | $18,660 | $64,650 |
| 2017 | $4,644 | $67,590 | $14,910 | $52,680 |
| 2016 | $4,352 | $67,590 | $14,910 | $52,680 |
| 2015 | $4,351 | $67,590 | $14,910 | $52,680 |
| 2014 | $4,386 | $67,590 | $14,910 | $52,680 |
Mortgage History
| Date | Status | Loan Amount | Loan Type |
|---|---|---|---|
| Previous Owner | $279,300 | New Conventional | |
| Previous Owner | $176,000 | New Conventional | |
| Previous Owner | $197,902 | FHA |
Deed History
| Date | Type | Sale Price | Title Company |
|---|---|---|---|
| Warranty Deed | $373,000 | Chicago Title | |
| Warranty Deed | $294,000 | Centinnial Title | |
| Corporate Deed | $200,515 | Nvr Title Agency Llc | |
| Warranty Deed | $55,000 | Attorney |
Similar Homes in the area
Source: MLS Now
MLS Number: 4428487
APN: 481-24-069
- 11205 Coventry Ct
- 9550 Cove Dr Unit D20
- 9520 Cove Dr Unit C15
- 11509 York Rd
- 9600 Cove Dr Unit B-10
- 9600 Cove Dr Unit B7
- 9640 Cove Dr Unit A27
- 9501 Sunrise Blvd Unit J26
- 9501 Sunrise Blvd
- 9741 Sunrise Blvd Unit M16
- 9830 Sunrise Blvd Unit S21
- 9236 W Hampton Dr
- 9821 Sunrise Blvd Unit 5
- 9841 Sunrise Blvd Unit N23
- 8184 Washington Ave
- 11690 Clubhouse Dr Unit 21
- 9409 Chesapeake Dr
- 9379 Chesapeake Dr
- 11955 Harbour Light Dr Unit 1955
- 7643 Wilton Ln
