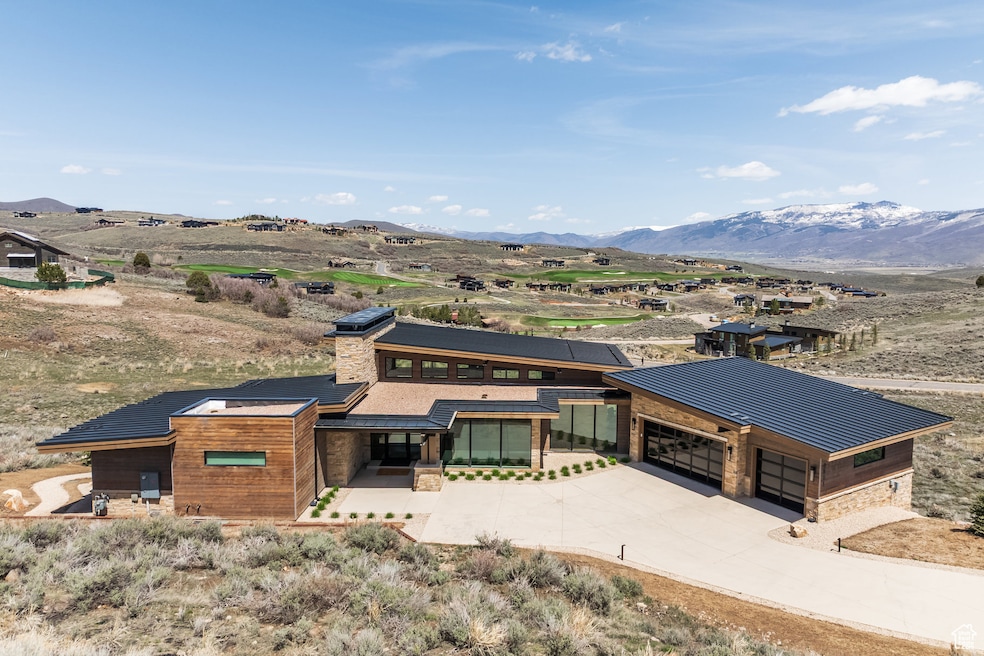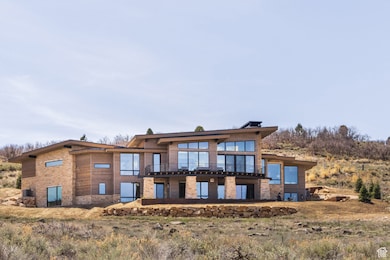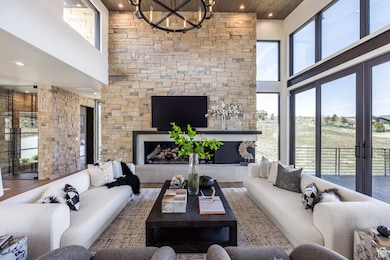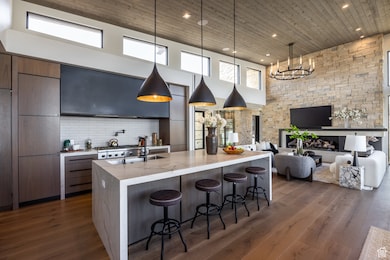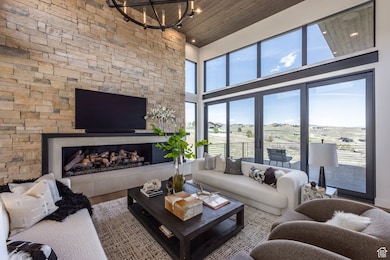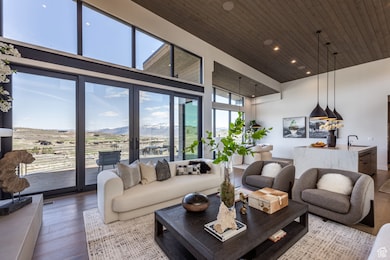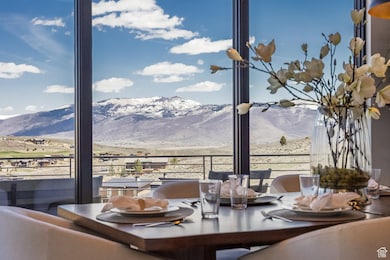
Estimated payment $39,197/month
Highlights
- Concierge
- Golf Course Community
- Gated Community
- Midway Elementary School Rated A-
- Spa
- Clubhouse
About This Home
Situated on a serene 1.19-acre lot within the private gates of Tuhaye, this stunning estate offers breathtaking golf course and Uinta Mountain views. Thoughtfully designed with an open floor plan, this home seamlessly blends luxury and comfort, perfect for entertaining. The chef's kitchen features top-of-the-line Thermador appliances, including a 30'' double oven, 48''gas range, and an under-counter wine reserve. The main-level primary suite is a private retreat with a spa-like bath, soaking tub, walk-in shower, dual vanities, and a spacious closet with custom built-ins. Also on the main level: a dedicated office, laundry room, and access to the oversized three-car garage. The lower level is an entertainer's dream with a stylish wet bar, spacious family room, and fireplace-perfect for gatherings. Three additional bedroom suites, an exercise room, and a second laundry room provide comfort and convenience for guests. Step outside to the covered back patio, where a private hot tub awaits, surrounded by stunning mountain vistas. Premium designer finishes throughout elevate this home to true luxury. A Full Talisker Club Membership is included with purchase.
Home Details
Home Type
- Single Family
Est. Annual Taxes
- $46,850
Year Built
- Built in 2023
Lot Details
- 1.18 Acre Lot
- Landscaped
- Sloped Lot
- Sprinkler System
- Mountainous Lot
- Property is zoned Single-Family
HOA Fees
- $225 Monthly HOA Fees
Parking
- 3 Car Attached Garage
Home Design
- Rambler Architecture
- Metal Roof
- Metal Siding
- Stone Siding
Interior Spaces
- 6,205 Sq Ft Home
- 2-Story Property
- Wet Bar
- Vaulted Ceiling
- 3 Fireplaces
- Includes Fireplace Accessories
- Triple Pane Windows
- Great Room
- Den
- Walk-Out Basement
- Smart Thermostat
Kitchen
- Double Oven
- Gas Range
- Range Hood
- Microwave
- Disposal
Flooring
- Wood
- Carpet
- Tile
Bedrooms and Bathrooms
- 4 Bedrooms | 1 Primary Bedroom on Main
- Walk-In Closet
Laundry
- Dryer
- Washer
Outdoor Features
- Spa
- Covered patio or porch
- Outdoor Gas Grill
Schools
- J R Smith Elementary School
- Timpanogos Middle School
- Wasatch High School
Utilities
- Humidifier
- Forced Air Heating and Cooling System
- Natural Gas Connected
Listing and Financial Details
- Assessor Parcel Number 00-0020-3954
Community Details
Overview
- Tuhaye Subdivision
Amenities
- Concierge
- Clubhouse
Recreation
- Golf Course Community
- Community Pool
- Snow Removal
Security
- Security Guard
- Controlled Access
- Gated Community
Map
Home Values in the Area
Average Home Value in this Area
Tax History
| Year | Tax Paid | Tax Assessment Tax Assessment Total Assessment is a certain percentage of the fair market value that is determined by local assessors to be the total taxable value of land and additions on the property. | Land | Improvement |
|---|---|---|---|---|
| 2024 | $46,850 | $5,524,150 | $1,150,000 | $4,374,150 |
| 2023 | $46,850 | $3,692,505 | $690,000 | $3,002,505 |
| 2022 | $5,121 | $549,346 | $445,950 | $103,396 |
| 2021 | $1,883 | $160,950 | $160,950 | $0 |
| 2020 | $1,942 | $160,950 | $160,950 | $0 |
| 2019 | $1,417 | $125,950 | $0 | $0 |
| 2018 | $1,304 | $115,950 | $0 | $0 |
| 2017 | $1,303 | $115,950 | $0 | $0 |
| 2016 | $985 | $85,950 | $0 | $0 |
| 2015 | $928 | $85,950 | $85,950 | $0 |
| 2014 | $960 | $85,950 | $85,950 | $0 |
Property History
| Date | Event | Price | Change | Sq Ft Price |
|---|---|---|---|---|
| 04/24/2025 04/24/25 | For Sale | $6,295,000 | +5.8% | $1,015 / Sq Ft |
| 02/03/2023 02/03/23 | Sold | -- | -- | -- |
| 09/06/2022 09/06/22 | Pending | -- | -- | -- |
| 08/03/2022 08/03/22 | For Sale | $5,950,000 | -- | $959 / Sq Ft |
Deed History
| Date | Type | Sale Price | Title Company |
|---|---|---|---|
| Warranty Deed | -- | Real Advantage Title | |
| Warranty Deed | -- | Real Advantage Ttl Ins Agcy | |
| Warranty Deed | -- | Oasis Title Llc | |
| Trustee Deed | -- | Accommodation | |
| Special Warranty Deed | -- | Coalition Title Agency Inc | |
| Special Warranty Deed | -- | Coalition Title |
Mortgage History
| Date | Status | Loan Amount | Loan Type |
|---|---|---|---|
| Open | $1,800,000 | New Conventional | |
| Closed | $2,200,000 | New Conventional | |
| Previous Owner | $1,260,000 | Construction | |
| Previous Owner | $1,743,000 | Construction | |
| Previous Owner | $100,000 | Balloon | |
| Previous Owner | $315,000 | Unknown | |
| Previous Owner | $262,500 | Purchase Money Mortgage |
Similar Homes in Kamas, UT
Source: UtahRealEstate.com
MLS Number: 2080099
APN: 00-0020-3954
- 3455 E Wishbone Place
- 8850 N Twin Peaks Dr
- 8850 N Twin Peaks Dr Unit 34
- 8588 N Backcast Cir
- 3564 E Wishbone Place
- 8641 N Rock Nettle Place
- 3181 E Granite Rock Loop Unit 40
- 3181 E Granite Rock Loop
- 8568 N Rock Nettle Place
- 3196 E Granite Rock Loop
- 3414 E Wishbone Place Unit 15
- 3414 E Wishbone Place
- 3243 E Granite Rock Loop
- 3891 E Firestar Ct
- 9791 N Uinta Dr
- 971 Hart Loop
- 937 Hart Loop
- 3152 E Granite Rock Loop
- 3162 E Granite Rock Loop Unit CM-35
- 3162 E Granite Rock Loop
