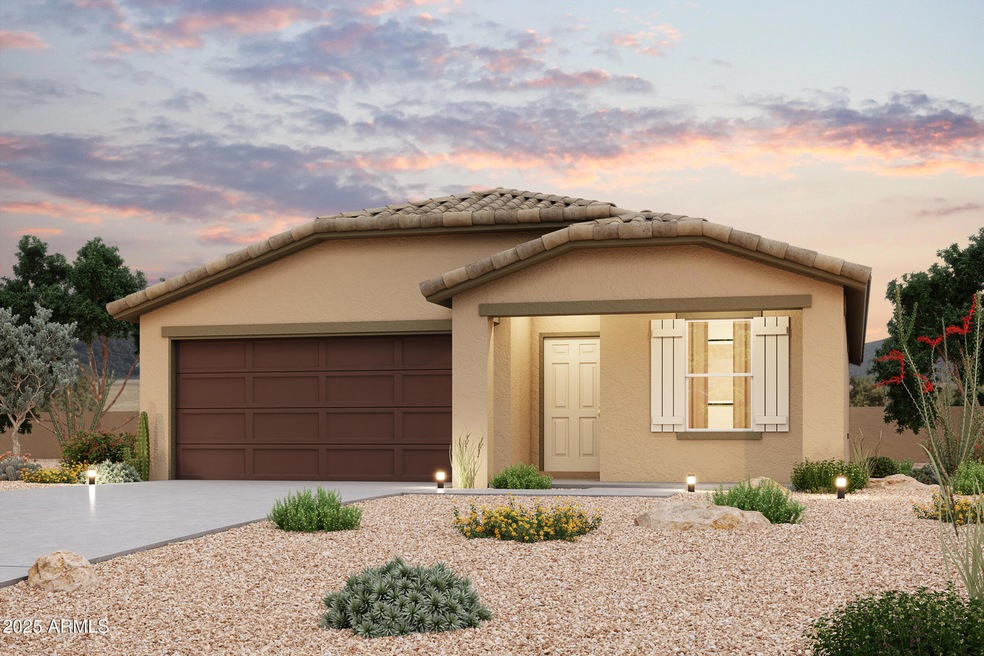
9883 W Bradshaw Dr Arizona City, AZ 85123
Highlights
- Granite Countertops
- Eat-In Kitchen
- Dual Vanity Sinks in Primary Bathroom
- No HOA
- Double Pane Windows
- Cooling Available
About This Home
As of February 2025Welcome home to this NEW Single-Story Home in the Arizona City Community! The desirable Alamar Plan boasts an open design encompassing the Living, Dining, and Kitchen spaces. The Kitchen features gorgeous cabinets, granite countertops, and Stainless-Steel Appliances (including Range with a Microwave hood and Dishwasher). The primary suite has a private bath, dual vanity sinks, and a walk-in closet. This Home also includes 2 more bedrooms and a whole secondary bathroom.
Last Agent to Sell the Property
Century Communities of Arizona, LLC Brokerage Phone: 502.308.6192 License #SA543142000
Last Buyer's Agent
Non-MLS Agent
Non-MLS Office
Home Details
Home Type
- Single Family
Est. Annual Taxes
- $81
Year Built
- Built in 2025
Lot Details
- 7,973 Sq Ft Lot
- Desert faces the front of the property
- Sprinklers on Timer
Parking
- 2 Car Garage
Home Design
- Wood Frame Construction
- Composition Roof
- Stucco
Interior Spaces
- 1,290 Sq Ft Home
- 1-Story Property
- Double Pane Windows
- Washer and Dryer Hookup
Kitchen
- Eat-In Kitchen
- Built-In Microwave
- Granite Countertops
Flooring
- Carpet
- Vinyl
Bedrooms and Bathrooms
- 3 Bedrooms
- Primary Bathroom is a Full Bathroom
- 2 Bathrooms
- Dual Vanity Sinks in Primary Bathroom
Schools
- Arizona City Elementary School
- Vista Grande High School
Utilities
- Cooling Available
- Heating Available
Community Details
- No Home Owners Association
- Association fees include no fees
- Built by CENTURY COMPLETE
- Arizona City Unit Four Subdivision, Alamar B Floorplan
Listing and Financial Details
- Tax Lot 2012
- Assessor Parcel Number 407-03-247
Map
Home Values in the Area
Average Home Value in this Area
Property History
| Date | Event | Price | Change | Sq Ft Price |
|---|---|---|---|---|
| 02/26/2025 02/26/25 | Sold | $233,998 | 0.0% | $181 / Sq Ft |
| 02/09/2025 02/09/25 | Pending | -- | -- | -- |
| 02/07/2025 02/07/25 | Price Changed | $233,998 | -0.1% | $181 / Sq Ft |
| 02/03/2025 02/03/25 | Price Changed | $234,123 | -1.3% | $181 / Sq Ft |
| 01/28/2025 01/28/25 | Price Changed | $237,123 | +0.4% | $184 / Sq Ft |
| 01/16/2025 01/16/25 | For Sale | $236,123 | -- | $183 / Sq Ft |
Tax History
| Year | Tax Paid | Tax Assessment Tax Assessment Total Assessment is a certain percentage of the fair market value that is determined by local assessors to be the total taxable value of land and additions on the property. | Land | Improvement |
|---|---|---|---|---|
| 2025 | $81 | -- | -- | -- |
| 2024 | $78 | -- | -- | -- |
| 2023 | $80 | $1,315 | $1,315 | $0 |
| 2022 | $78 | $586 | $586 | $0 |
| 2021 | $82 | $624 | $0 | $0 |
| 2020 | $79 | $624 | $0 | $0 |
| 2019 | $76 | $497 | $0 | $0 |
| 2018 | $80 | $512 | $0 | $0 |
| 2017 | $82 | $576 | $0 | $0 |
| 2016 | $90 | $464 | $464 | $0 |
| 2014 | -- | $544 | $544 | $0 |
Mortgage History
| Date | Status | Loan Amount | Loan Type |
|---|---|---|---|
| Open | $229,759 | FHA | |
| Previous Owner | $30,000 | Seller Take Back |
Deed History
| Date | Type | Sale Price | Title Company |
|---|---|---|---|
| Special Warranty Deed | $233,998 | Parkway Title | |
| Warranty Deed | $29,500 | First American Title Insurance | |
| Warranty Deed | $9,000 | Empire West Title Agency Llc | |
| Quit Claim Deed | -- | None Available | |
| Special Warranty Deed | $32,000 | Empire West Title Agency | |
| Quit Claim Deed | -- | None Available | |
| Quit Claim Deed | -- | None Available | |
| Quit Claim Deed | -- | Title Security Agency | |
| Special Warranty Deed | $80,000 | Guaranty Title Agency | |
| Legal Action Court Order | -- | -- | |
| Interfamily Deed Transfer | -- | -- |
Similar Homes in Arizona City, AZ
Source: Arizona Regional Multiple Listing Service (ARMLS)
MLS Number: 6805808
APN: 407-03-247
- 9840 W Carousel Dr
- 9584 W Concordia Dr Unit 168
- 9564 W Tinajas Dr
- 13086 S Laredo Rd
- 9853 W Santa Cruz Blvd Unit 2427
- 10166 W Santa Cruz Blvd Unit 2170
- 9494 W Swansea Dr
- 0 S Sunland Gin Rd Unit 6620 6686012
- 0 S Sunland Gin Rd Unit 6619 6683804
- 13096 S La Rambia Rd
- 10281 W Concordia Dr
- 10102 W Devonshire Dr
- .48
- 10298 W Devonshire Dr
- 9767 W Devonshire Dr
- 9938 W Century Dr
- 0 W Battaglia Rd Unit 2871
- 9956 W Century Dr
- 10145 W Devonshire Dr
- 10346 W Concordia Dr

