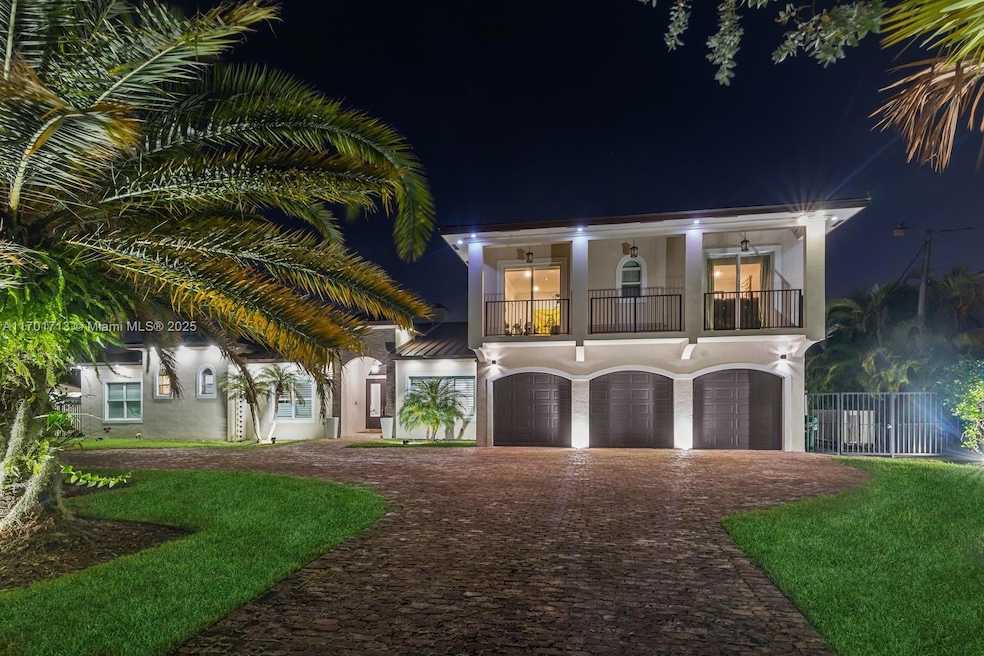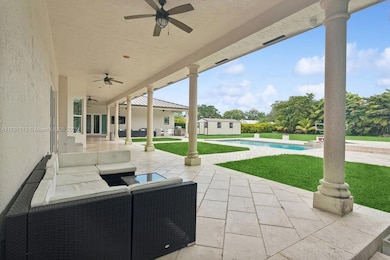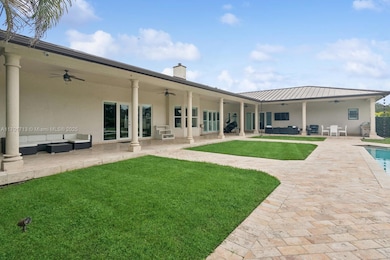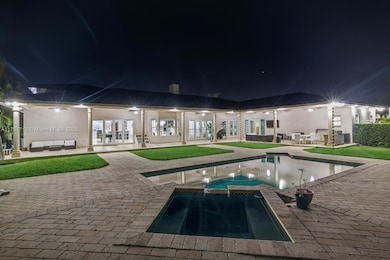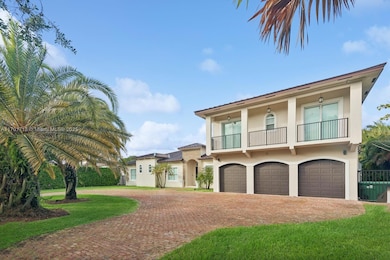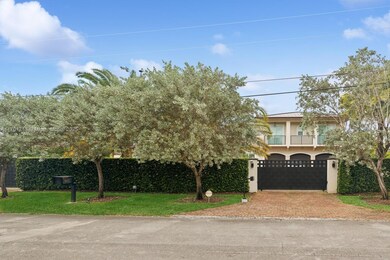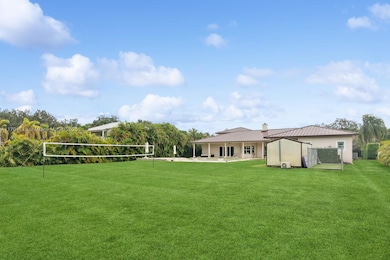
Estimated payment $21,745/month
Highlights
- Bar or Lounge
- Fitness Center
- In Ground Pool
- Kendale Elementary School Rated A-
- Home Theater
- 37,509 Sq Ft lot
About This Home
This lavish home has been upgraded with premium features and cutting-edge technology providing a luxurious living experience. Every detail has been carefully considered to enhance both comfort and style, offering the perfect balance of sophistication and functionality. These are some of the outstanding upgrades that make this home a true masterpiece: Savant & Lutron Smart Home System, Sonos Audio System, Impact Doors and Windows, Heat Reflecting Metal Roof (2019), New A/C unit (2024), Upgrated Lighting, En-Suite Bedrooms, Custom Closets, Modern Glass Door Wine Closet, Security and Surveillance system. These state of the art upgrates create a home that is not only visually stunning but also functional, secure and fully equipped for modern living.
Home Details
Home Type
- Single Family
Est. Annual Taxes
- $32,542
Year Built
- Built in 2009
Lot Details
- 0.86 Acre Lot
- Cul-De-Sac
- North Facing Home
- Property is zoned 2300
Parking
- 3 Car Attached Garage
- Automatic Garage Door Opener
- Circular Driveway
- Paver Block
- Open Parking
Home Design
- Substantially Remodeled
- Metal Roof
Interior Spaces
- 4,790 Sq Ft Home
- 2-Story Property
- Wet Bar
- Fireplace
- Entrance Foyer
- Family Room
- Formal Dining Room
- Home Theater
- Garden Views
- Fire and Smoke Detector
Kitchen
- Breakfast Area or Nook
- Electric Range
- Ice Maker
- Dishwasher
- Snack Bar or Counter
- Disposal
Flooring
- Wood
- Marble
Bedrooms and Bathrooms
- 6 Bedrooms
- Primary Bedroom on Main
- Walk-In Closet
Laundry
- Laundry in Utility Room
- Dryer
- Washer
Outdoor Features
- In Ground Pool
- Patio
- Shed
- Outdoor Grill
- Porch
Utilities
- Central Heating and Cooling System
- Well
- Water Softener is Owned
- Septic Tank
Listing and Financial Details
- Assessor Parcel Number 30-50-05-013-0115
Community Details
Overview
- No Home Owners Association
- West Cherry Grove Subdivision
Amenities
- Bar or Lounge
Recreation
- Fitness Center
Map
Home Values in the Area
Average Home Value in this Area
Tax History
| Year | Tax Paid | Tax Assessment Tax Assessment Total Assessment is a certain percentage of the fair market value that is determined by local assessors to be the total taxable value of land and additions on the property. | Land | Improvement |
|---|---|---|---|---|
| 2024 | $31,638 | $1,919,172 | -- | -- |
| 2023 | $31,638 | $1,863,274 | $0 | $0 |
| 2022 | $27,607 | $1,502,112 | $0 | $0 |
| 2021 | $24,525 | $1,365,557 | $468,862 | $896,695 |
| 2020 | $18,088 | $1,036,926 | $0 | $0 |
| 2019 | $17,724 | $1,013,613 | $0 | $0 |
| 2018 | $16,942 | $994,714 | $0 | $0 |
| 2017 | $16,823 | $974,255 | $0 | $0 |
| 2016 | $16,800 | $954,217 | $0 | $0 |
| 2015 | $20,387 | $1,092,598 | $0 | $0 |
| 2014 | -- | $1,057,293 | $0 | $0 |
Property History
| Date | Event | Price | Change | Sq Ft Price |
|---|---|---|---|---|
| 03/29/2025 03/29/25 | Price Changed | $3,410,000 | +0.4% | $712 / Sq Ft |
| 02/11/2025 02/11/25 | Price Changed | $3,395,000 | -0.1% | $709 / Sq Ft |
| 01/14/2025 01/14/25 | Price Changed | $3,398,000 | -2.9% | $709 / Sq Ft |
| 12/02/2024 12/02/24 | For Sale | $3,499,999 | +37.3% | $731 / Sq Ft |
| 05/24/2022 05/24/22 | Sold | $2,550,000 | -5.5% | $532 / Sq Ft |
| 05/19/2022 05/19/22 | Pending | -- | -- | -- |
| 05/09/2022 05/09/22 | Price Changed | $2,699,000 | 0.0% | $563 / Sq Ft |
| 03/07/2022 03/07/22 | Price Changed | $2,699,900 | +5.9% | $564 / Sq Ft |
| 01/22/2022 01/22/22 | For Sale | -- | -- | -- |
| 01/21/2022 01/21/22 | Off Market | $2,550,000 | -- | -- |
| 01/06/2022 01/06/22 | For Sale | $2,990,900 | +81.3% | $624 / Sq Ft |
| 11/25/2020 11/25/20 | Sold | $1,650,000 | -5.7% | $344 / Sq Ft |
| 06/26/2020 06/26/20 | For Sale | $1,749,000 | +45.8% | $365 / Sq Ft |
| 07/24/2015 07/24/15 | Sold | $1,200,000 | -7.7% | $209 / Sq Ft |
| 05/21/2015 05/21/15 | Pending | -- | -- | -- |
| 01/30/2015 01/30/15 | For Sale | $1,300,000 | -- | $227 / Sq Ft |
Deed History
| Date | Type | Sale Price | Title Company |
|---|---|---|---|
| Quit Claim Deed | -- | None Listed On Document | |
| Warranty Deed | $2,550,000 | Maria I Escoto-Castiello Pa | |
| Deed | -- | Maria I Escoto-Castiello Pa | |
| Warranty Deed | $1,650,000 | Attorney | |
| Interfamily Deed Transfer | -- | Attorney | |
| Special Warranty Deed | $1,200,000 | Attorney | |
| Warranty Deed | $1,300,000 | Attorney | |
| Warranty Deed | $530,000 | -- | |
| Warranty Deed | $150,000 | -- |
Mortgage History
| Date | Status | Loan Amount | Loan Type |
|---|---|---|---|
| Open | $2,033,613 | New Conventional | |
| Previous Owner | $2,040,000 | New Conventional | |
| Previous Owner | $1,301,500 | New Conventional | |
| Previous Owner | $960,000 | New Conventional | |
| Previous Owner | $371,000 | Stand Alone First |
Similar Homes in the area
Source: MIAMI REALTORS® MLS
MLS Number: A11701713
APN: 30-5005-013-0115
- 9737 SW 98th St
- 9753 SW 93rd Terrace
- 9230 SW 100th Avenue Rd
- 9750 SW 92nd Terrace
- 9717 SW 93rd Terrace
- 9941 SW 101st St
- 9641 SW 94th St
- 9185 SW 97th Ave
- 10281 SW 92nd Terrace
- 9952 SW 88th St Unit 9952
- 9972 SW 88th St Unit 1104
- 9425 SW 94th Ct
- 10204 SW 96th Ct
- 9470 SW 97th St
- 9480 SW 99th St
- 10321 SW 98th St
- 10024 SW 94th Ct
- 9840 SW 104th St
- 10126 SW 93rd Place
- 10475 SW 96th Terrace
