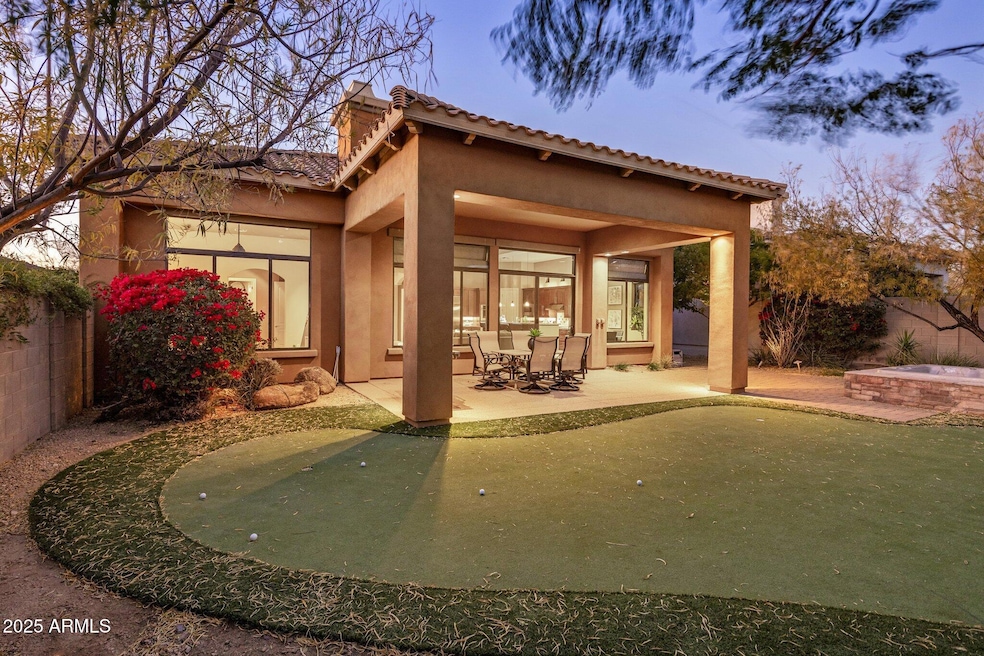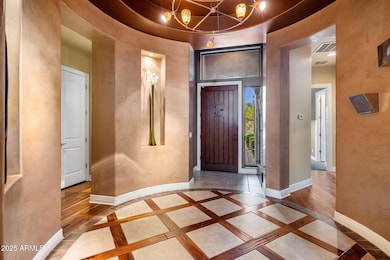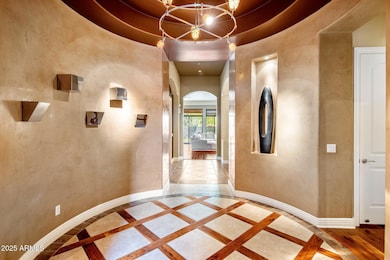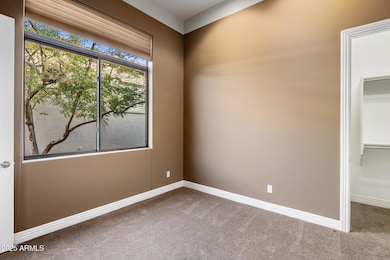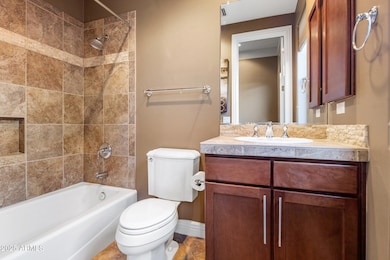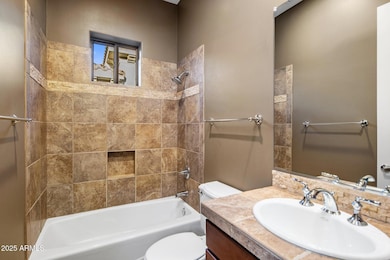
9887 E Edgestone Dr Scottsdale, AZ 85255
McDowell Mountain Ranch NeighborhoodHighlights
- Gated with Attendant
- Spa
- Clubhouse
- Copper Ridge School Rated A
- Mountain View
- Vaulted Ceiling
About This Home
As of March 2025Welcome home! Located within the prestigious guard-gated community of Windgate Ranch, this stunning single-level home features 4 bedrooms and 3.5 bathrooms, with the flexibility to use the 4th bedroom as an office or guest room. The home neutral desert tones, and an air of refined elegance.
Inside, soaring ceilings, a grand circular entryway, custom tile work, and Venetian plastered walls set the stage for a sophisticated yet welcoming ambiance. Each bedroom includes an en-suite bathroom, offering comfort and privacy for guests. The fourth bedroom, complete with glass French doors, can be easily converted to solid doors for added privacy if desired.
The spacious kitchen boasts abundant cabinetry, a high-top island with seating, and stylish pendant lighting. Expansive windows in the living room flood the space with natural light, while a gas fireplace creates a cozy atmosphere. The formal dining room is highlighted by a striking glass chandelier, perfect for hosting elegant dinners.
The split primary suite offers a private retreat, featuring a spacious layout with large windows. The luxurious bathroom includes double sinks, a soaking tub, a wraparound shower, and two custom walk-in closets outfitted in rich wood finishes.
Step outside to enjoy breathtaking Arizona sunsets in the beautifully landscaped backyard. A large covered patio and a putting green make it ideal for entertaining or relaxing.
Residents of Windgate Ranch enjoy unparalleled amenities, including three sparkling pools, spas, tennis and pickleball courts, a sand volleyball court, and luxurious poolside cabanas. Families will love the children's playground, while miles of walking paths and nearby hiking trails provide endless opportunities for outdoor recreation.
This home and community seamlessly combine style, comfort, and active living, making it an exceptional place to live.
Home Details
Home Type
- Single Family
Est. Annual Taxes
- $5,409
Year Built
- Built in 2007
Lot Details
- 8,313 Sq Ft Lot
- Desert faces the front and back of the property
- Block Wall Fence
- Artificial Turf
HOA Fees
- $390 Monthly HOA Fees
Parking
- 2 Open Parking Spaces
- 2 Car Garage
- 2 Carport Spaces
Home Design
- Wood Frame Construction
- Tile Roof
- Stucco
Interior Spaces
- 2,792 Sq Ft Home
- 1-Story Property
- Vaulted Ceiling
- Ceiling Fan
- 1 Fireplace
- Mountain Views
Kitchen
- Eat-In Kitchen
- Built-In Microwave
- Kitchen Island
- Granite Countertops
Flooring
- Wood
- Carpet
- Tile
Bedrooms and Bathrooms
- 4 Bedrooms
- Primary Bathroom is a Full Bathroom
- 3.5 Bathrooms
- Dual Vanity Sinks in Primary Bathroom
- Hydromassage or Jetted Bathtub
- Bathtub With Separate Shower Stall
Pool
- Spa
Schools
- Copper Ridge Elementary And Middle School
- Chaparral High School
Utilities
- Cooling Available
- Heating System Uses Natural Gas
Listing and Financial Details
- Tax Lot 35
- Assessor Parcel Number 217-11-206
Community Details
Overview
- Association fees include ground maintenance, street maintenance
- Windgate Ranch Association, Phone Number (480) 419-3548
- Built by Toll Brothers
- Windgate Ranch Phase 1 Plat A Subdivision
Amenities
- Clubhouse
- Recreation Room
Recreation
- Tennis Courts
- Community Playground
- Heated Community Pool
- Community Spa
Security
- Gated with Attendant
Map
Home Values in the Area
Average Home Value in this Area
Property History
| Date | Event | Price | Change | Sq Ft Price |
|---|---|---|---|---|
| 03/20/2025 03/20/25 | Sold | $1,425,000 | -1.4% | $510 / Sq Ft |
| 01/16/2025 01/16/25 | For Sale | $1,445,000 | -- | $518 / Sq Ft |
Tax History
| Year | Tax Paid | Tax Assessment Tax Assessment Total Assessment is a certain percentage of the fair market value that is determined by local assessors to be the total taxable value of land and additions on the property. | Land | Improvement |
|---|---|---|---|---|
| 2025 | $5,409 | $88,817 | -- | -- |
| 2024 | $5,340 | $84,588 | -- | -- |
| 2023 | $5,340 | $109,480 | $21,890 | $87,590 |
| 2022 | $5,036 | $81,420 | $16,280 | $65,140 |
| 2021 | $5,388 | $73,070 | $14,610 | $58,460 |
| 2020 | $5,385 | $70,170 | $14,030 | $56,140 |
| 2019 | $5,205 | $67,180 | $13,430 | $53,750 |
| 2018 | $5,271 | $66,820 | $13,360 | $53,460 |
| 2017 | $5,140 | $66,010 | $13,200 | $52,810 |
| 2016 | $5,029 | $65,530 | $13,100 | $52,430 |
| 2015 | $4,758 | $65,500 | $13,100 | $52,400 |
Mortgage History
| Date | Status | Loan Amount | Loan Type |
|---|---|---|---|
| Open | $750,000 | New Conventional | |
| Previous Owner | $278,000 | New Conventional | |
| Previous Owner | $595,000 | Credit Line Revolving | |
| Previous Owner | $700,000 | Unknown |
Deed History
| Date | Type | Sale Price | Title Company |
|---|---|---|---|
| Warranty Deed | $1,425,000 | Wfg National Title Insurance C | |
| Special Warranty Deed | -- | None Listed On Document | |
| Warranty Deed | -- | Magnus Title Agency | |
| Interfamily Deed Transfer | -- | Westminster Title Agency Inc | |
| Cash Sale Deed | $955,470 | Westminster Title Agency Inc | |
| Corporate Deed | -- | Westminster Title Agency Inc |
Similar Homes in Scottsdale, AZ
Source: Arizona Regional Multiple Listing Service (ARMLS)
MLS Number: 6805824
APN: 217-11-206
- 17594 N 98th Way
- 10007 E Ridgerunner Dr
- 9858 E South Bend Dr
- 9671 E West View Dr
- 17505 N 96th Way
- 9782 E South Bend Dr
- 9929 E South Bend Dr
- 10018 E Hillside Dr
- 17408 N 96th Way
- 10007 E Hillside Dr
- 10054 E Bell Rd
- 9843 E Acacia Dr
- 17727 N 95th Place
- 17991 N 95th St
- 17918 N 95th St
- 9424 E Hidden Spur Trail
- 18391 N 97th Place
- 9412 E Hidden Spur Trail
- 16600 N Thompson Peak Pkwy Unit 2038
- 16600 N Thompson Peak Pkwy Unit 2031
