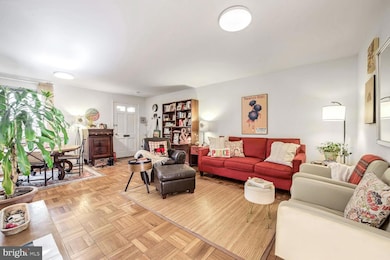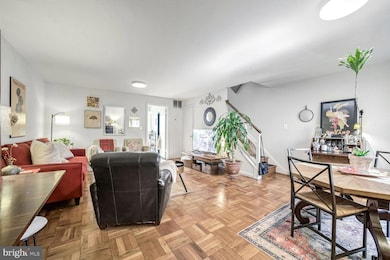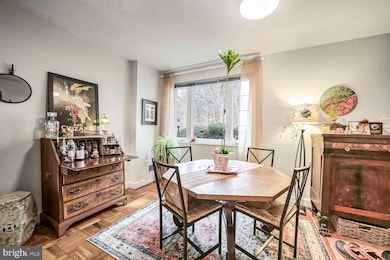
9888 Hollow Glen Place Unit 2538B Silver Spring, MD 20910
Forest Glen NeighborhoodEstimated payment $3,010/month
Highlights
- Open Floorplan
- Colonial Architecture
- Community Playground
- Flora M. Singer Elementary School Rated A-
- Wood Flooring
- Forced Air Heating and Cooling System
About This Home
This is TENANT OCCUPIED until November 2025 at $2200 a month.
Welcome to this charming three-bedroom, one-and-a-half-bath condominium townhome, perfectly situated in the heart of Silver Spring. Offering the ideal balance of comfort, style, and convenience, this home is just steps from the Metro, shopping centers, and a variety of dining options, making commuting and daily errands a breeze.
Step inside to find a bright and airy layout, bathed in natural light that enhances the warmth of the gorgeous wood floors. The spacious living and dining areas provide an inviting space for both relaxing and entertaining, while the thoughtfully designed floor plan ensures functionality and flow. The well-equipped kitchen offers ample storage and workspace, perfect for home cooking or hosting gatherings.
Upstairs, three generously sized bedrooms, each with plenty of closet space, provide peaceful retreats. A full bath serves the upper level, while a convenient half bath on the main floor adds extra comfort. Additional features include plenty of storage throughout and a serene outdoor space, ideal for unwinding after a long day.
Nestled in a quiet, well-established neighborhood, this home offers a sense of tranquility while remaining close to all that Silver Spring has to offer. With easy access to major roadways, public transportation, parks, and vibrant community amenities, this is a fantastic opportunity to own a home in a prime location. Don’t miss out—schedule your showing today!This is tenant occupied until November 2025.
Townhouse Details
Home Type
- Townhome
Est. Annual Taxes
- $4,965
Year Built
- Built in 1953
HOA Fees
- $392 Monthly HOA Fees
Home Design
- Colonial Architecture
- Brick Exterior Construction
- Slab Foundation
Interior Spaces
- 1,028 Sq Ft Home
- Property has 2 Levels
- Open Floorplan
- Combination Dining and Living Room
- Wood Flooring
- Stacked Washer and Dryer
Bedrooms and Bathrooms
- 3 Bedrooms
Parking
- Off-Street Parking
- Unassigned Parking
Schools
- Flora M. Singer Elementary School
- Sligo Middle School
- Albert Einstein High School
Utilities
- Forced Air Heating and Cooling System
- Natural Gas Water Heater
Listing and Financial Details
- Assessor Parcel Number 161301661146
Community Details
Overview
- Association fees include water, snow removal, trash, lawn maintenance, management, insurance
- Glen Briar Community
- Glen Briar Subdivision
Recreation
- Community Playground
Pet Policy
- Pets Allowed
Map
Home Values in the Area
Average Home Value in this Area
Tax History
| Year | Tax Paid | Tax Assessment Tax Assessment Total Assessment is a certain percentage of the fair market value that is determined by local assessors to be the total taxable value of land and additions on the property. | Land | Improvement |
|---|---|---|---|---|
| 2024 | $4,965 | $385,000 | $115,500 | $269,500 |
| 2023 | $4,093 | $356,667 | $0 | $0 |
| 2022 | $2,646 | $328,333 | $0 | $0 |
| 2021 | $3,721 | $300,000 | $90,000 | $210,000 |
| 2020 | $3,407 | $288,333 | $0 | $0 |
| 2019 | $3,407 | $276,667 | $0 | $0 |
| 2018 | $3,257 | $265,000 | $79,500 | $185,500 |
| 2017 | $3,022 | $250,000 | $0 | $0 |
| 2016 | -- | $235,000 | $0 | $0 |
| 2015 | $2,415 | $220,000 | $0 | $0 |
| 2014 | $2,415 | $220,000 | $0 | $0 |
Property History
| Date | Event | Price | Change | Sq Ft Price |
|---|---|---|---|---|
| 02/14/2025 02/14/25 | For Sale | $395,000 | +64.6% | $384 / Sq Ft |
| 09/09/2015 09/09/15 | Sold | $240,000 | 0.0% | $235 / Sq Ft |
| 07/07/2015 07/07/15 | Pending | -- | -- | -- |
| 06/30/2015 06/30/15 | Price Changed | $240,000 | -4.0% | $235 / Sq Ft |
| 06/12/2015 06/12/15 | Price Changed | $250,000 | -5.7% | $245 / Sq Ft |
| 05/06/2015 05/06/15 | For Sale | $265,000 | -- | $260 / Sq Ft |
Deed History
| Date | Type | Sale Price | Title Company |
|---|---|---|---|
| Deed | -- | None Listed On Document | |
| Deed | -- | None Listed On Document | |
| Deed | -- | None Listed On Document | |
| Interfamily Deed Transfer | -- | None Available | |
| Deed | $235,000 | -- | |
| Deed | $99,900 | -- |
Similar Homes in the area
Source: Bright MLS
MLS Number: MDMC2163116
APN: 13-01661146
- 9734 Glen Ave Unit 201-97
- 0 Holman Ave
- 9730 Glen Ave Unit B
- 2401 Hayden Dr
- 2829 Sacks St Unit SA102
- 2829 Sacks St Unit MH201
- 9610 Dewitt Dr Unit 307
- 9610 Dewitt Dr
- 2701 Hume Dr Unit 200 (FH-1)
- 2209 Ellis St
- 2747 Linden Ln Unit 203
- 9907 Blundon Dr Unit 5301
- 10202 Conover Dr
- 9900 Blundon Dr
- 9900 Blundon Dr Unit 303
- 2105 Walsh View Terrace
- 9500 Woodstock Ct
- 9803 Stoneybrook Dr
- 9900 Georgia Ave Unit 27510
- 9900 Georgia Ave






