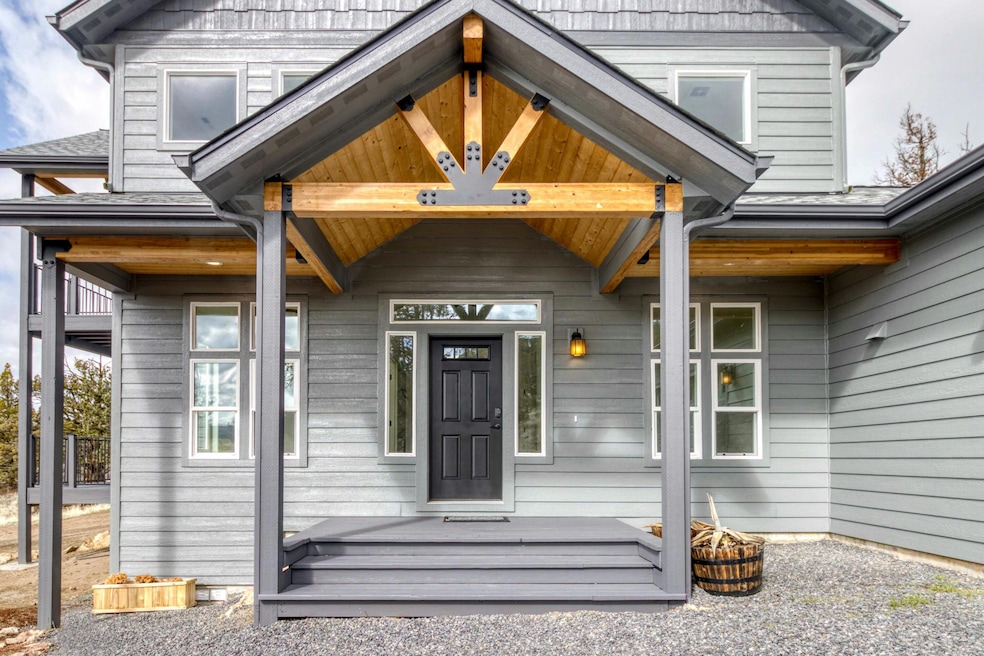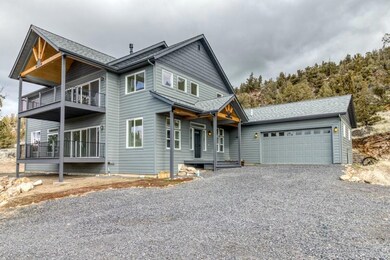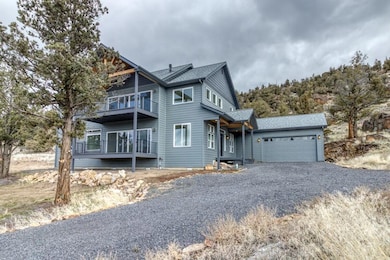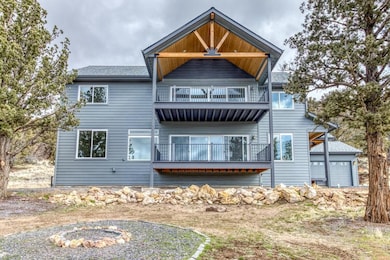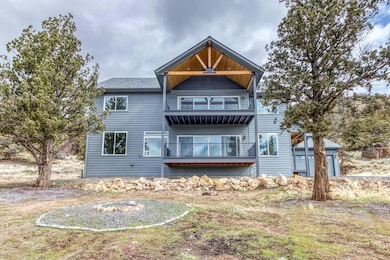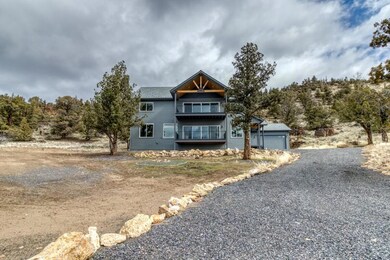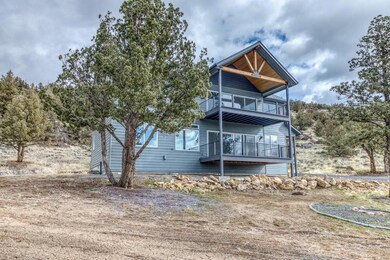
9889 SE Pavati Dr Prineville, OR 97754
Estimated payment $5,319/month
Highlights
- RV Access or Parking
- Panoramic View
- Craftsman Architecture
- Two Primary Bedrooms
- Open Floorplan
- Deck
About This Home
Welcome to this exceptional new construction home that offers the best of Oregon living! Nestled on 7 acres of pristine land, this 4-bedroom, 3.5-bathroom dream property overlooks the breathtaking Prineville Reservoir, providing panoramic views! This modern home features two primary suites, ideal for multi-generational living or hosting guests in style. The expansive and flexible layout also includes two additional well-sized bedrooms and a convenient half-bath for guests and a large upstairs bonus room! The large windows frame the stunning views of the reservoir and the surrounding natural beauty, bringing the outdoors in. The two decks provide panoramic views for both levels of the home! The 7-acre lot offers endless possibilities, from outdoor recreation to creating your own private retreat. Ready for a shop! This is the perfect place to call home. AND IT APPRAISED AT OVER A MILLION SO IT'S A ONCE IN A LIFETIME DEAL!
Home Details
Home Type
- Single Family
Est. Annual Taxes
- $3,994
Year Built
- Built in 2024
Lot Details
- 7.09 Acre Lot
- Property is zoned Pr; Park Reserve, Pr; Park Reserve
Parking
- 3 Car Garage
- Garage Door Opener
- Gravel Driveway
- RV Access or Parking
Property Views
- Lake
- Panoramic
- Canyon
- Mountain
- Desert
- Territorial
- Valley
Home Design
- Craftsman Architecture
- Composition Roof
- Concrete Perimeter Foundation
Interior Spaces
- 3,070 Sq Ft Home
- 2-Story Property
- Open Floorplan
- Propane Fireplace
- Mud Room
- Great Room
- Family Room
- Living Room
- Dining Room
- Home Office
- Bonus Room
- Laundry Room
Kitchen
- Eat-In Kitchen
- Oven
- Microwave
- Kitchen Island
Flooring
- Engineered Wood
- Vinyl
Bedrooms and Bathrooms
- 4 Bedrooms
- Primary Bedroom on Main
- Double Master Bedroom
- Linen Closet
- Walk-In Closet
- Double Vanity
- Bathtub with Shower
- Bathtub Includes Tile Surround
Home Security
- Smart Locks
- Carbon Monoxide Detectors
- Fire and Smoke Detector
Outdoor Features
- Deck
- Fire Pit
Utilities
- Forced Air Heating and Cooling System
- Shared Well
- Tankless Water Heater
- Septic Tank
Community Details
- No Home Owners Association
- Indian Rock Estates Subdivision
- The community has rules related to covenants, conditions, and restrictions, covenants
Listing and Financial Details
- Assessor Parcel Number 18808
Map
Home Values in the Area
Average Home Value in this Area
Tax History
| Year | Tax Paid | Tax Assessment Tax Assessment Total Assessment is a certain percentage of the fair market value that is determined by local assessors to be the total taxable value of land and additions on the property. | Land | Improvement |
|---|---|---|---|---|
| 2024 | $3,994 | $327,010 | -- | -- |
| 2023 | $2,818 | $232,050 | $0 | $0 |
| 2022 | $1,446 | $119,340 | $0 | $0 |
| 2021 | $1,446 | $115,870 | $0 | $0 |
| 2020 | $1,350 | $112,500 | $0 | $0 |
| 2019 | $1,341 | $112,500 | $0 | $0 |
| 2018 | $1,346 | $112,500 | $0 | $0 |
| 2017 | $1,080 | $88,880 | $0 | $0 |
| 2016 | $750 | $62,830 | $0 | $0 |
| 2015 | $738 | $62,830 | $0 | $0 |
| 2013 | -- | $37,750 | $0 | $0 |
Property History
| Date | Event | Price | Change | Sq Ft Price |
|---|---|---|---|---|
| 04/02/2025 04/02/25 | For Sale | $895,000 | -- | $292 / Sq Ft |
Deed History
| Date | Type | Sale Price | Title Company |
|---|---|---|---|
| Bargain Sale Deed | -- | Lawyers Title Insurance Compan | |
| Bargain Sale Deed | -- | None Listed On Document | |
| Warranty Deed | $239,000 | Amerititle |
Mortgage History
| Date | Status | Loan Amount | Loan Type |
|---|---|---|---|
| Previous Owner | $669,986 | Construction | |
| Previous Owner | $645,200 | New Conventional |
Similar Homes in Prineville, OR
Source: Southern Oregon MLS
MLS Number: 220198679
APN: 018808
- 9889 SE Pavati Dr
- 9697 SE Pavati Dr
- 9674 SE Pavati Dr
- 10098 SE Pavati Dr
- 10068 SE Pavati Dr
- 7831 Division Rd
- 0 Avenue A
- 2384 Avenue A
- 7856 Ajax St
- 2548 Antelope Rd
- 7715 Gladstone Ave
- 2581 Terrmont St
- 7960 Ajax St
- 8044 Division Rd
- 2700 Village Blvd
- 8225 Division Rd
- 8279 Division Rd
- 3025 Ingalls Dr
- 2760 Terrmont St
- 2549 Falcon St
