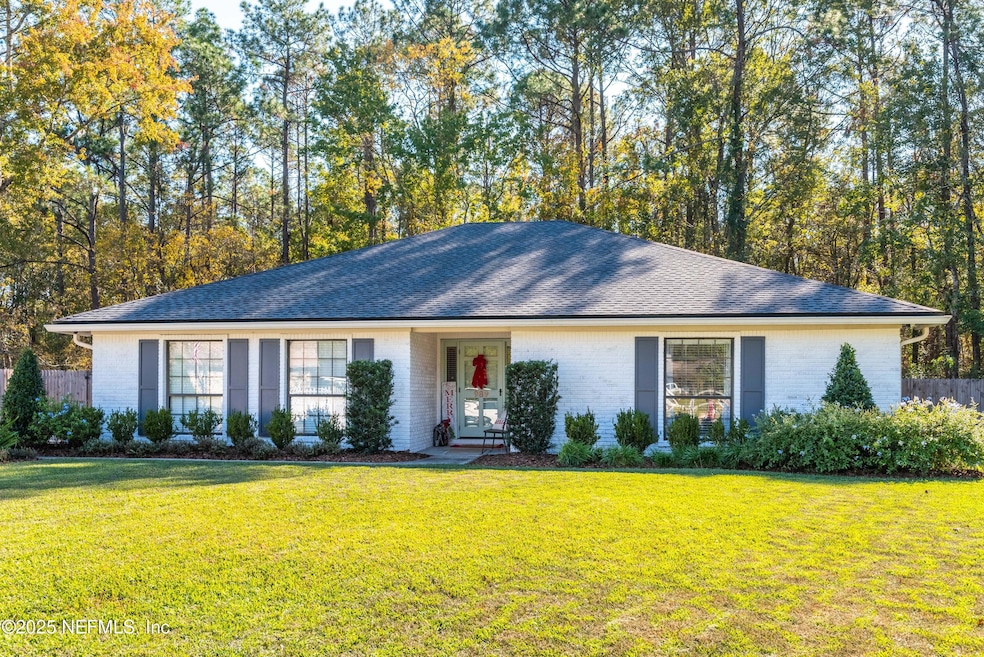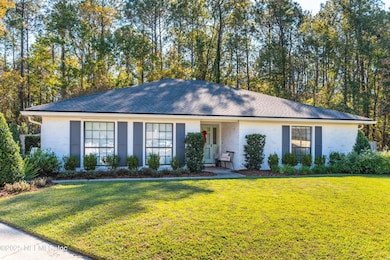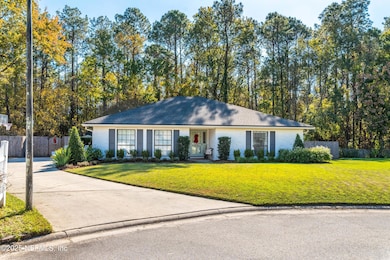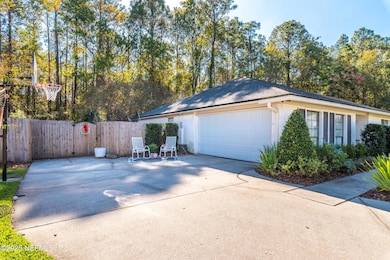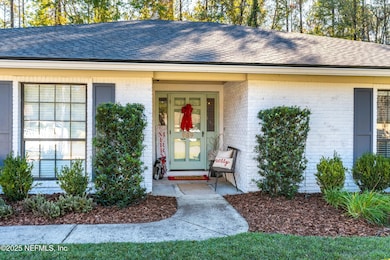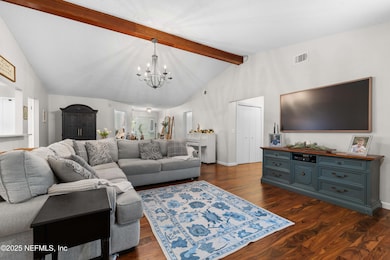
989 Ashington Ln Jacksonville, FL 32221
Crystal Springs/Jacksonville Farms NeighborhoodEstimated payment $2,311/month
Highlights
- Traditional Architecture
- 2 Car Garage
- 1-Story Property
- Central Heating and Cooling System
About This Home
Welcome to this beautifully updated home, with the perfect blend of contemporary features and classic appeal. The open floor plan is a seamless flow throughout, with sleek luxury vinyl plank flooring in the living areas and brand-new carpet in all bedrooms. Each bedroom is equipped with walk-in closets for added storage. At the heart of the home lies the gourmet kitchen, a true showstopper. Featuring elegant quartz countertops, beautiful cabinetry, and stainless steel appliances. Step outside to your own private oasis—an immaculately landscaped yard filled with vibrant greenery and ample space for outdoor relaxation or entertaining. The backyard backs up to a peaceful preserve, offering serene views of a tranquil pond that's perfect for fishing, ensuring a peaceful retreat in your own home. Nestled in a quiet, desirable neighborhood, this home is an exceptional find for those seeking comfort, style, and a peaceful setting
Home Details
Home Type
- Single Family
Est. Annual Taxes
- $2,556
Year Built
- Built in 1991
HOA Fees
- $10 Monthly HOA Fees
Parking
- 2 Car Garage
- Garage Door Opener
Home Design
- Traditional Architecture
Interior Spaces
- 1,891 Sq Ft Home
- 1-Story Property
Kitchen
- Electric Range
- Microwave
- Dishwasher
Bedrooms and Bathrooms
- 3 Bedrooms
- 2 Full Bathrooms
Additional Features
- 0.39 Acre Lot
- Central Heating and Cooling System
Community Details
- Brookshire Subdivision
Listing and Financial Details
- Assessor Parcel Number 0088911215
Map
Home Values in the Area
Average Home Value in this Area
Tax History
| Year | Tax Paid | Tax Assessment Tax Assessment Total Assessment is a certain percentage of the fair market value that is determined by local assessors to be the total taxable value of land and additions on the property. | Land | Improvement |
|---|---|---|---|---|
| 2024 | $2,556 | $173,357 | -- | -- |
| 2023 | $2,479 | $168,308 | $0 | $0 |
| 2022 | $2,262 | $163,406 | $0 | $0 |
| 2021 | $2,240 | $158,647 | $0 | $0 |
| 2020 | $2,216 | $156,457 | $0 | $0 |
| 2019 | $2,187 | $152,940 | $0 | $0 |
| 2018 | $2,155 | $150,089 | $0 | $0 |
| 2017 | $2,124 | $147,002 | $0 | $0 |
| 2016 | $2,109 | $143,979 | $0 | $0 |
| 2015 | $1,945 | $133,247 | $0 | $0 |
| 2014 | $1,946 | $132,190 | $0 | $0 |
Property History
| Date | Event | Price | Change | Sq Ft Price |
|---|---|---|---|---|
| 04/04/2025 04/04/25 | Price Changed | $374,900 | 0.0% | $198 / Sq Ft |
| 03/13/2025 03/13/25 | Price Changed | $375,000 | -1.3% | $198 / Sq Ft |
| 03/05/2025 03/05/25 | Off Market | $380,000 | -- | -- |
| 02/28/2025 02/28/25 | For Sale | $380,000 | 0.0% | $201 / Sq Ft |
| 01/23/2025 01/23/25 | For Sale | $380,000 | +129.1% | $201 / Sq Ft |
| 04/07/2024 04/07/24 | Off Market | $165,900 | -- | -- |
| 12/17/2023 12/17/23 | Off Market | $165,900 | -- | -- |
| 04/27/2015 04/27/15 | Sold | $165,900 | +0.6% | $88 / Sq Ft |
| 04/26/2015 04/26/15 | Pending | -- | -- | -- |
| 03/09/2015 03/09/15 | For Sale | $164,900 | -- | $87 / Sq Ft |
Deed History
| Date | Type | Sale Price | Title Company |
|---|---|---|---|
| Warranty Deed | $165,900 | First Coast Title & Escrow I | |
| Warranty Deed | $133,900 | -- | |
| Warranty Deed | $105,000 | -- |
Mortgage History
| Date | Status | Loan Amount | Loan Type |
|---|---|---|---|
| Open | $163,000 | Construction | |
| Closed | $178,700 | New Conventional | |
| Closed | $173,400 | New Conventional | |
| Closed | $162,894 | FHA | |
| Previous Owner | $137,917 | VA | |
| Previous Owner | $94,500 | No Value Available |
Similar Homes in Jacksonville, FL
Source: realMLS (Northeast Florida Multiple Listing Service)
MLS Number: 2066425
APN: 008891-1215
- 956 Hearthside Ct
- 10312 Meadow Point Dr
- 10314 Hearthside Dr
- 10236 Rising Mist Ln
- 10160 Wood Dove Way
- 1528 Blair Rd
- 1494 Blues Creek Dr
- 0 Crystal Rd Unit 2012856
- 9736 Cedar Ridge Dr W
- 1431 Blues Creek Dr
- 1252 Peabody Dr E
- 9726 Villiers Dr S
- 9673 Cedar Ridge Dr E
- 10304 Driftwood Hills Dr
- 0 Joes Rd Unit 2070030
- 10231 Normandy Cove St
- 10251 Driftwood Hills Dr
- 10569 Joes Rd
- 10745 Crystal Springs Rd
- 10593 Joes Rd
