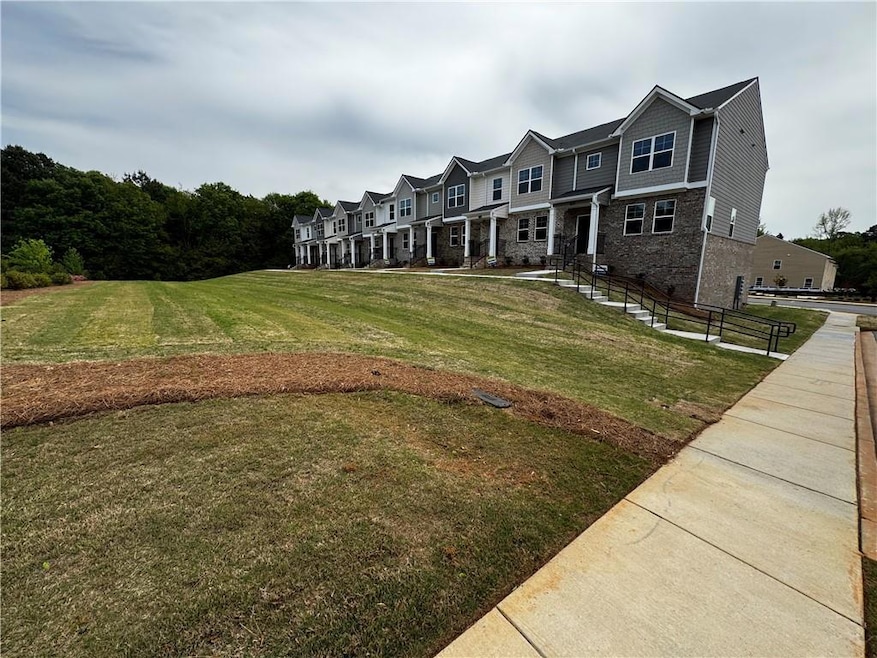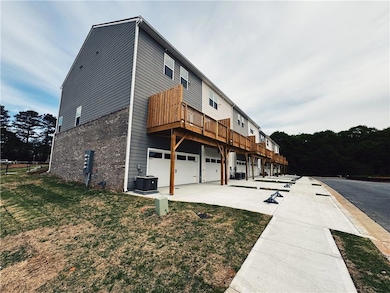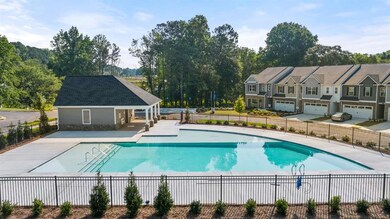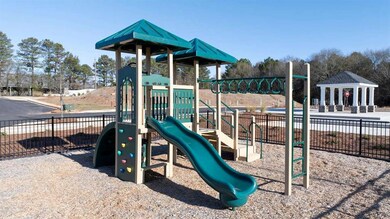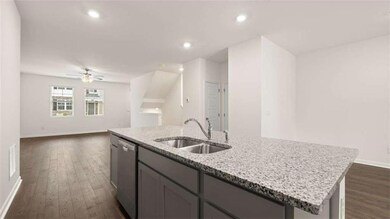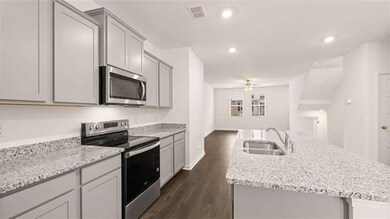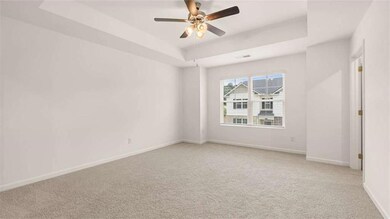FINISHED LOWER LEVEL! Theater Room.. Starting in the $380s, currently the LOWEST priced new homes and the LOWEST FIXED interest rates anywhere. In a fantastic school district. Basement options available. Experience the elegance of this homesite featuring a stunning 3-bedroom, 2.5-bath home. The spacious primary bedroom is designed to accommodate a king-size bed and boasts a walk-in closet for ample storage. Indulge in the spa-like ensuite bathroom, offering a serene retreat after a long day. The gourmet chef's kitchen is ideal for entertaining, perfect for hosting holiday celebrations and gatherings. With an open-concept layout and large windows throughout, the home is bathed in natural light, creating a warm and inviting ambiance. Don't miss out on this luxurious home within your desired price range. Great schools, pool, cabana, sidewalks, playgrounds, water fountains , manicured grounds, dog park, and close to shopping and parks. The Shoppes at Web Gin - 7 minutes, Sprouts - 7 minutes, Publix - 8 minutes, Kroger - 6 minutes , Sam club - 10 minutes , Target - 11 minutes, Tribble Park -9 minutes, SugarLoaf Mills -13 minutes. Now is the time..

