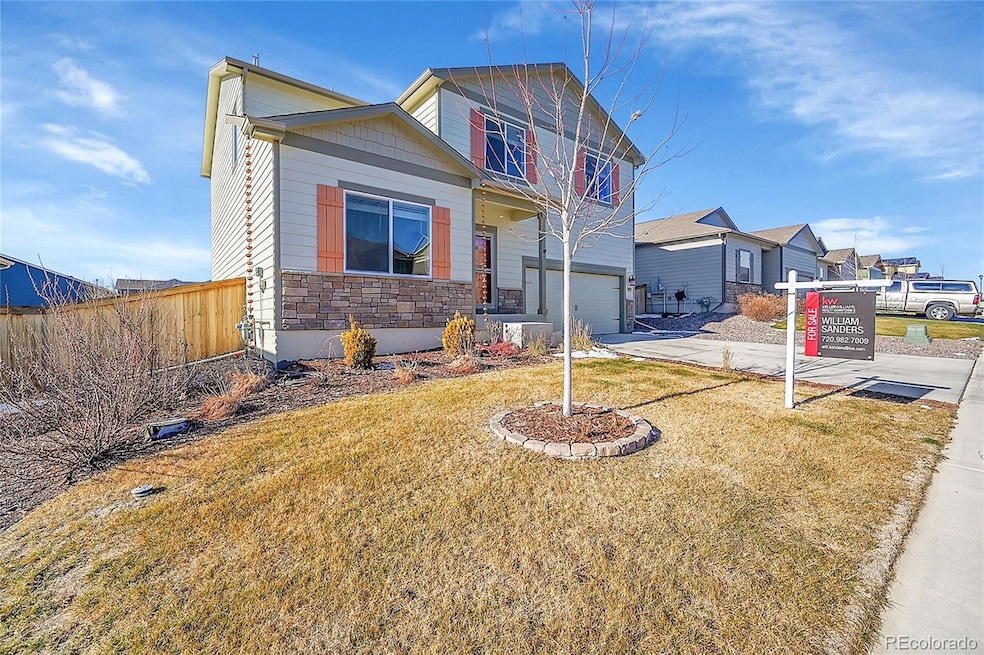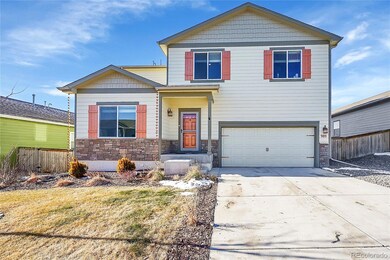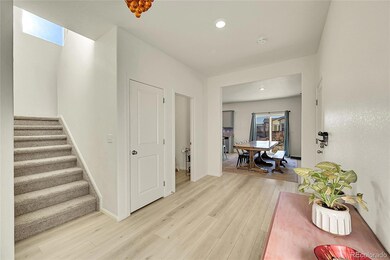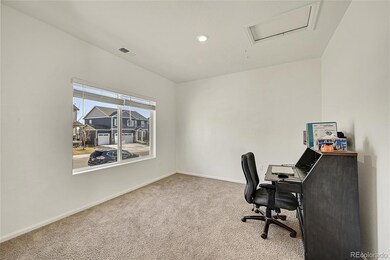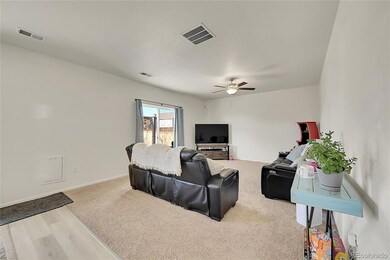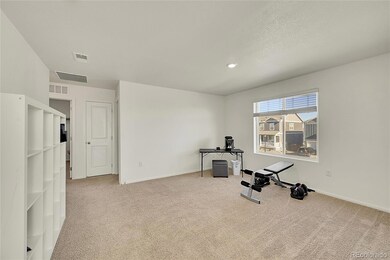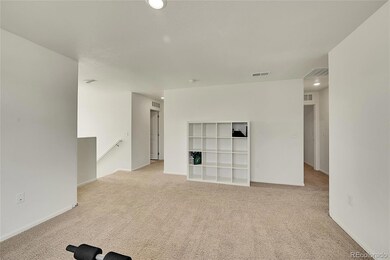
989 Cascade Falls St Severance, CO 80550
Estimated payment $3,164/month
Highlights
- Primary Bedroom Suite
- Traditional Architecture
- Granite Countertops
- Open Floorplan
- Bonus Room
- Private Yard
About This Home
Welcome Home to 989 Cascade Falls Street in Scenic Severance, Colorado!
Nestled in the charming and sought-after community of Severance, this beautiful home offers the perfect blend of modern comfort and small-town tranquility. With its inviting curb appeal and thoughtfully designed interior, this property is a true gem!
4 Bedrooms | 3 Bathrooms | 2,439 Sq Ft | 2-Car Garage
Step inside to discover a bright and open floor plan, perfect for entertaining or relaxing. The spacious living area boasts large windows that flood the space with natural light, while the kitchen is a chef’s dream with sleek countertops, stainless steel appliances, and ample cabinet space.
The primary suite is a serene retreat, complete with a private en-suite bathroom and walk-in closet. Three additional bedrooms provide plenty of room for guests or a home office.
Outside, the fully fenced backyard is your private oasis, featuring a large patio ideal for summer BBQs, gardening, or simply soaking in the breathtaking Colorado sunsets.
Conveniently located near top-rated schools, parks, and all the amenities Severance and Windsor has to offer, this home is perfect for anyone seeking a peaceful yet connected lifestyle.
Don’t miss this opportunity to make this stunning property your forever home. Schedule your showing today and experience the magic of Cascade Falls Street!
Listing Agent
Keller Williams Realty Downtown LLC Brokerage Email: will.sanders@kw.com,720-982-7009 License #100095739

Home Details
Home Type
- Single Family
Est. Annual Taxes
- $4,878
Year Built
- Built in 2021
Lot Details
- 6,993 Sq Ft Lot
- Property is Fully Fenced
- Private Yard
Parking
- 2 Car Attached Garage
- Dry Walled Garage
Home Design
- Traditional Architecture
- Brick Exterior Construction
- Raised Foundation
- Frame Construction
- Composition Roof
- Vinyl Siding
Interior Spaces
- 2,439 Sq Ft Home
- 2-Story Property
- Open Floorplan
- Ceiling Fan
- Living Room
- Dining Room
- Den
- Bonus Room
- Utility Room
- Carpet
- Crawl Space
Kitchen
- Cooktop
- Microwave
- Dishwasher
- Granite Countertops
- Disposal
Bedrooms and Bathrooms
- 4 Bedrooms
- Primary Bedroom Suite
- Walk-In Closet
Home Security
- Carbon Monoxide Detectors
- Fire and Smoke Detector
Outdoor Features
- Exterior Lighting
- Rain Gutters
Schools
- Range View Elementary School
- Severance Middle School
- Severance High School
Utilities
- Forced Air Heating and Cooling System
- Gas Water Heater
Community Details
- Property has a Home Owners Association
- Hidden Valley Farm Metro District Association, Phone Number (970) 484-0101
- Hidden Valley Farm Subdivision
Listing and Financial Details
- Exclusions: Seller's Personal Property, Washer/Dryer
- Assessor Parcel Number R8962012
Map
Home Values in the Area
Average Home Value in this Area
Tax History
| Year | Tax Paid | Tax Assessment Tax Assessment Total Assessment is a certain percentage of the fair market value that is determined by local assessors to be the total taxable value of land and additions on the property. | Land | Improvement |
|---|---|---|---|---|
| 2024 | $4,878 | $33,630 | $6,370 | $27,260 |
| 2023 | $4,878 | $33,950 | $6,430 | $27,520 |
| 2022 | $4,133 | $25,170 | $5,700 | $19,470 |
| 2021 | $978 | $6,380 | $6,380 | $0 |
| 2020 | $248 | $1,660 | $1,660 | $0 |
| 2019 | $12 | $50 | $50 | $0 |
Property History
| Date | Event | Price | Change | Sq Ft Price |
|---|---|---|---|---|
| 02/16/2025 02/16/25 | Price Changed | $495,000 | -2.0% | $203 / Sq Ft |
| 02/12/2025 02/12/25 | Price Changed | $505,000 | -1.0% | $207 / Sq Ft |
| 02/03/2025 02/03/25 | Price Changed | $510,000 | -1.0% | $209 / Sq Ft |
| 01/27/2025 01/27/25 | Price Changed | $515,000 | -1.0% | $211 / Sq Ft |
| 01/17/2025 01/17/25 | For Sale | $520,000 | +18.5% | $213 / Sq Ft |
| 07/12/2021 07/12/21 | Sold | $438,900 | -2.2% | $186 / Sq Ft |
| 03/18/2021 03/18/21 | Pending | -- | -- | -- |
| 03/12/2021 03/12/21 | For Sale | $448,900 | -- | $190 / Sq Ft |
Deed History
| Date | Type | Sale Price | Title Company |
|---|---|---|---|
| Special Warranty Deed | $438,900 | First American |
Mortgage History
| Date | Status | Loan Amount | Loan Type |
|---|---|---|---|
| Open | $30,000 | Credit Line Revolving | |
| Open | $430,949 | FHA |
Similar Homes in the area
Source: REcolorado®
MLS Number: 2800616
APN: R8962012
- 979 Cascade Falls St
- 977 Cascade Falls St
- 978 Cascade Falls St
- 989 Cascade Falls St
- 974 Cascade Falls St
- 973 Cascade Falls St
- 971 Cascade Falls St
- 990 Cascade Falls St
- 970 Cascade Falls St
- 1746 Avery Plaza St
- 999 Cascade Falls St
- 1755 Avery Plaza St
- 957 Cascade Falls St
- 1056 Long Meadows St
- 956 Cascade Falls St
- 1231 Lily Mountain Rd
- 1057 Long Meadows St
- 1133 Thunder Pass Rd
- 1054 Long Meadows St
