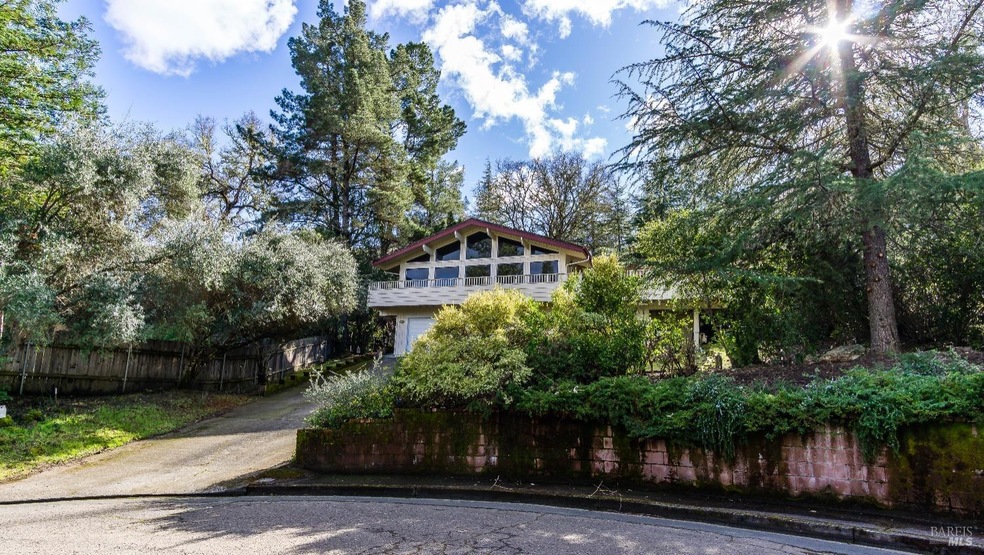
Highlights
- Mountain View
- Main Floor Primary Bedroom
- Living Room with Attached Deck
- Cathedral Ceiling
- Bonus Room
- Home Office
About This Home
As of March 2025Beautiful Views! This three-bedroom three-bathroom home is in a highly desirable and fabulous location and provides over 3000 sq ft of living space. Spectacular views from the living room and dining room with floor to ceiling windows, vaulted ceilings and fireplace. Central heating and air conditioning. The original kitchen provides plenty of cabinet and countertop space opening to a breakfast area. Spacious primary bedroom with onsite. Large lower level complete with bathroom perfect for a separate living space or family room. Endless possibilities. Attached one car garage with office / hobby room. Tons of storage space. Relax and take in the view on one of two decks perfect for entertaining. Within walking distance to the golf course, city Park and schools.
Home Details
Home Type
- Single Family
Est. Annual Taxes
- $2,562
Year Built
- Built in 1976
Lot Details
- 10,433 Sq Ft Lot
- Low Maintenance Yard
Parking
- 1 Car Attached Garage
Home Design
- Fixer Upper
- Concrete Foundation
- Composition Roof
Interior Spaces
- 3,000 Sq Ft Home
- 2-Story Property
- Cathedral Ceiling
- Wood Burning Fireplace
- Brick Fireplace
- Living Room with Fireplace
- Living Room with Attached Deck
- Family or Dining Combination
- Home Office
- Bonus Room
- Storage Room
- Laundry closet
- Mountain Views
Kitchen
- Breakfast Area or Nook
- Dishwasher
Flooring
- Carpet
- Linoleum
Bedrooms and Bathrooms
- 3 Bedrooms
- Primary Bedroom on Main
- Bathroom on Main Level
- 3 Full Bathrooms
Utilities
- Central Heating and Cooling System
- Cable TV Available
Listing and Financial Details
- Assessor Parcel Number 001-410-36-00
Map
Home Values in the Area
Average Home Value in this Area
Property History
| Date | Event | Price | Change | Sq Ft Price |
|---|---|---|---|---|
| 03/04/2025 03/04/25 | Sold | $469,000 | 0.0% | $156 / Sq Ft |
| 02/08/2025 02/08/25 | For Sale | $469,000 | -- | $156 / Sq Ft |
Tax History
| Year | Tax Paid | Tax Assessment Tax Assessment Total Assessment is a certain percentage of the fair market value that is determined by local assessors to be the total taxable value of land and additions on the property. | Land | Improvement |
|---|---|---|---|---|
| 2023 | $2,562 | $201,884 | $22,026 | $179,858 |
| 2022 | $2,458 | $197,927 | $21,595 | $176,332 |
| 2021 | $2,350 | $194,047 | $21,172 | $172,875 |
| 2020 | $2,317 | $192,159 | $20,978 | $171,181 |
| 2019 | $2,187 | $188,393 | $20,567 | $167,826 |
| 2018 | $2,133 | $184,699 | $20,164 | $164,535 |
| 2017 | $2,099 | $181,078 | $19,768 | $161,310 |
| 2016 | $2,036 | $177,529 | $19,381 | $158,148 |
| 2015 | $2,020 | $174,863 | $19,090 | $155,773 |
| 2014 | $1,973 | $171,439 | $18,716 | $152,723 |
Mortgage History
| Date | Status | Loan Amount | Loan Type |
|---|---|---|---|
| Previous Owner | $330,000 | New Conventional | |
| Previous Owner | $200,000 | Commercial | |
| Previous Owner | $150,000 | Credit Line Revolving | |
| Previous Owner | $150,000 | Credit Line Revolving | |
| Previous Owner | $120,000 | Credit Line Revolving | |
| Previous Owner | $80,000 | Unknown |
Deed History
| Date | Type | Sale Price | Title Company |
|---|---|---|---|
| Grant Deed | $469,000 | Redwood Empire Title | |
| Interfamily Deed Transfer | -- | Redwood Empire Title Company |
Similar Homes in Ukiah, CA
Source: Bay Area Real Estate Information Services (BAREIS)
MLS Number: 325009577
APN: 001-410-36-00
- 1101 Maple Ave
- 626 Park Blvd
- 831 Cypress Ave
- 1675 Low Gap Rd
- 1651 Low Gap Rd
- 433 Park Blvd
- 726 Grove Ave
- 735 Grove Ave
- 504 Low Gap Rd
- 209 Park Ct
- 619 Grove Ave
- 1094 W Standley St
- 711 Willow Ave
- 1129 W Standley St
- 1171 N Bush St
- 512 Capps Ln
- 395 N Spring St
- 1024 W Perkins St
- 202 Magnolia St
- 402 Grove Ave
