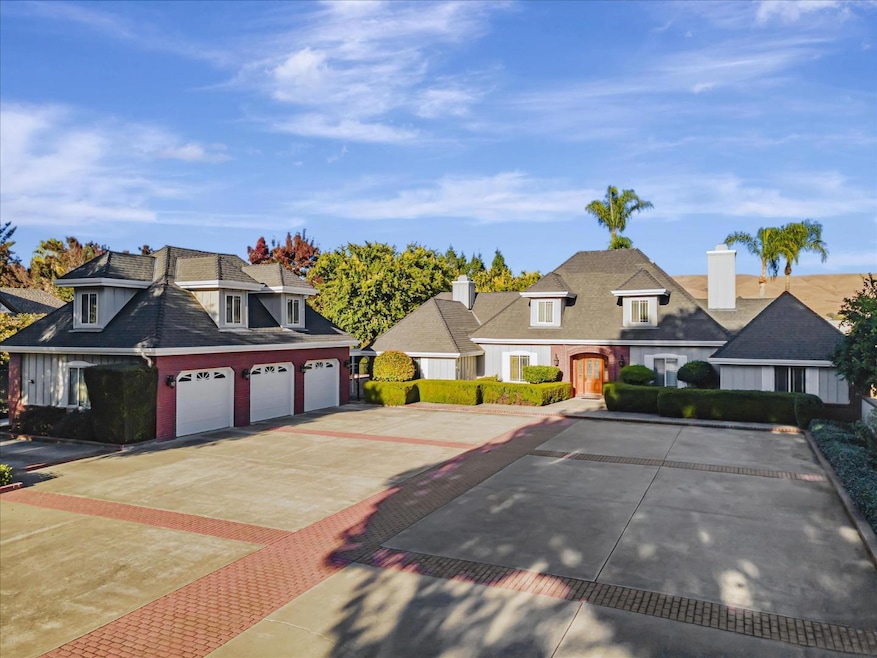
9890 Lantz Dr Morgan Hill, CA 95037
Coyote NeighborhoodHighlights
- In Ground Pool
- Vineyard
- Formal Dining Room
- Ann Sobrato High School Rated A
- 2 Fireplaces
- 6 Car Detached Garage
About This Home
As of February 2025Exquisite Estate in the Heart of Coyote Valley. This extraordinary 2.3 acre property is located in a neighborhood of beautiful gated estates. Main home is approx 3500sf, 4 bedrooms, 2 full baths/2 half-baths. Gorgeous backyard with multiple patio spaces, pool, putting green, and bocce ball court. At the front of the property, you'll find an expansive motor court leading to a separate 3-car garage with storage/workshop space plus an 800sf apartment complete with a private laundry room. Additionally, there is a 290-vine vineyard featuring Merlot, Cabernet Sauvignon, and Cabernet Franc grapes, offering both aesthetic beauty and the potential for personalized wine production with wine making equipment included. At the back of the property is a separate gated driveway leading to a large secure and fenced open area, a 30x44ft 3-car garage with a wine room, bathroom, and stairs leading to a potential apartment above. Plus an 18x51ft metal RV building, and an additional 24x25ft metal garage/storage building with roll-up doors, and two cargo containers. Located in a prime location between San Jose and Morgan Hill with easy access to 101 and 85. Bring your business and your family and enjoy living in one of the most desirable neighborhoods in the Bay Area.
Last Buyer's Agent
Ted Chen
Redfin License #02017553

Home Details
Home Type
- Single Family
Est. Annual Taxes
- $6,848
Year Built
- Built in 1984
Lot Details
- 2.32 Acre Lot
- Fenced
- Sprinklers on Timer
- Zoning described as A-40A
Parking
- 6 Car Detached Garage
- Workshop in Garage
- Electric Gate
- Guest Parking
Home Design
- Pillar, Post or Pier Foundation
- Composition Roof
Interior Spaces
- 3,500 Sq Ft Home
- 2-Story Property
- Wet Bar
- Central Vacuum
- 2 Fireplaces
- Wood Burning Fireplace
- Separate Family Room
- Formal Dining Room
- Security Gate
- Laundry in Utility Room
Kitchen
- Electric Oven
- Electric Cooktop
- Dishwasher
Flooring
- Carpet
- Tile
Bedrooms and Bathrooms
- 4 Bedrooms
Outdoor Features
- In Ground Pool
- Shed
- Barbecue Area
Utilities
- Forced Air Heating and Cooling System
- Septic Tank
Additional Features
- Vineyard
- Horses Potentially Allowed on Property
Listing and Financial Details
- Assessor Parcel Number 712-28-038
Map
Home Values in the Area
Average Home Value in this Area
Property History
| Date | Event | Price | Change | Sq Ft Price |
|---|---|---|---|---|
| 02/04/2025 02/04/25 | Sold | $3,100,000 | -1.7% | $886 / Sq Ft |
| 01/05/2025 01/05/25 | Pending | -- | -- | -- |
| 11/19/2024 11/19/24 | For Sale | $3,155,000 | -- | $901 / Sq Ft |
Tax History
| Year | Tax Paid | Tax Assessment Tax Assessment Total Assessment is a certain percentage of the fair market value that is determined by local assessors to be the total taxable value of land and additions on the property. | Land | Improvement |
|---|---|---|---|---|
| 2023 | $6,848 | $591,320 | $174,360 | $416,960 |
| 2022 | $6,740 | $579,727 | $170,942 | $408,785 |
| 2021 | $6,571 | $568,361 | $167,591 | $400,770 |
| 2020 | $6,411 | $562,534 | $165,873 | $396,661 |
| 2019 | $6,591 | $551,505 | $162,621 | $388,884 |
| 2018 | $6,608 | $540,692 | $159,433 | $381,259 |
| 2017 | $6,545 | $530,091 | $156,307 | $373,784 |
| 2016 | $6,130 | $519,698 | $153,243 | $366,455 |
| 2015 | $6,063 | $511,893 | $150,942 | $360,951 |
| 2014 | $6,142 | $501,867 | $147,986 | $353,881 |
Mortgage History
| Date | Status | Loan Amount | Loan Type |
|---|---|---|---|
| Open | $2,480,000 | New Conventional | |
| Previous Owner | $150,000 | Seller Take Back | |
| Previous Owner | $300,000 | Credit Line Revolving | |
| Previous Owner | $571,000 | Unknown |
Deed History
| Date | Type | Sale Price | Title Company |
|---|---|---|---|
| Grant Deed | $3,100,000 | Old Republic Title | |
| Grant Deed | -- | None Listed On Document | |
| Grant Deed | $520,000 | None Available |
Similar Homes in Morgan Hill, CA
Source: MLSListings
MLS Number: ML81986873
APN: 712-28-038
- 9845 Lantz Dr
- 0 Kalana Ave Unit ML81991220
- 241 Richmond Ave
- 335 San Bruno Ave
- 00 San Bruno Ave
- 460 Kalana Ave
- 585 Monterey Rd
- 586 Monterey Rd
- 10868 Dougherty Ave
- 19963 Hale Ave
- 30 Cumin Ln
- 19640 Juniper Loop
- 19668 Juniper Loop
- 19676 Juniper Loop
- 19680 Juniper Loop
- 19688 Juniper Loop
- 275 Burnett Ave Unit 27
- 275 Burnett Ave Unit 148
- 19095 Rose Ave
- 201 Pasilla Ct
