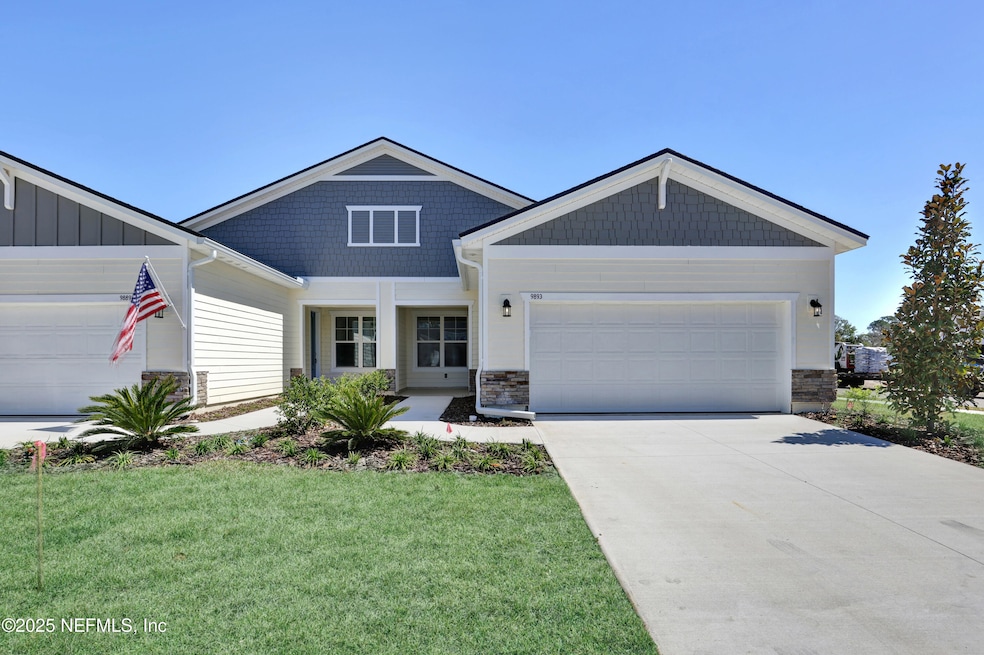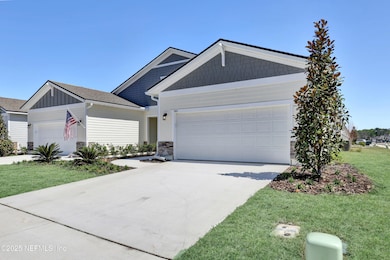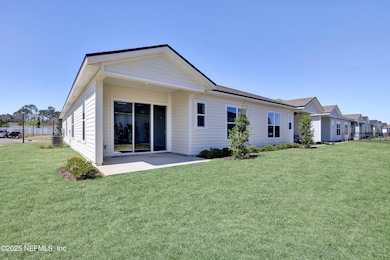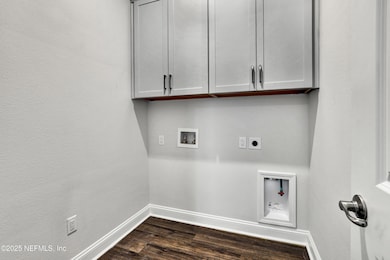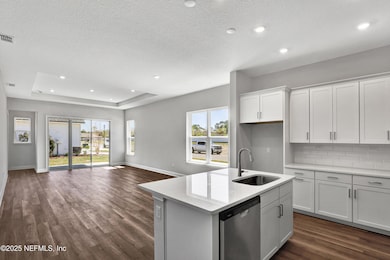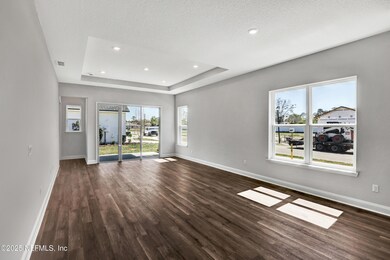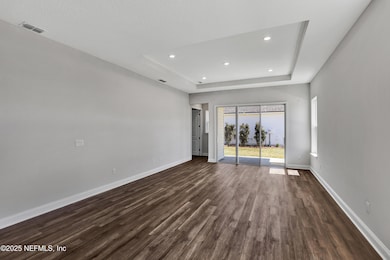
9893 Stone Oak Ct Jacksonville, FL 32257
Sunbeam NeighborhoodEstimated payment $2,326/month
Highlights
- Fitness Center
- Senior Community
- Clubhouse
- Under Construction
- Gated Community
- 5-minute walk to Huntington Forest Park
About This Home
55+ Living right in town! NEW HOME READY to call home April 2025! It's all about living right! Everlake has it all - CLOSE TO EVERYTHING- LIVING LIFE AT EVERLAKE at MANDARIN is a Dream and Dream Finders Homes is building these Villa Homes with all the new luxury features you desire all in a perfectly sized 1 STORY 2 BEDROOM plus DEN/FLEX ROOM, 2 BATH and 2 CAR GARAGE Home! Entertain your guests in your beautiful new home with features like Gas Cooking, On Demand Gas Hot Water system, 10 ' Ceiling, Tray Ceiling, 42'' White Cabinets, Quartz Countertops, Luxury Vinyl Plank AND Tile Throughout home! Open concept design. Everlake has Walking paths, Amenity Center with Fitness, meeting room, and Pool.
Open House Schedule
-
Sunday, April 27, 20251:00 to 5:00 pm4/27/2025 1:00:00 PM +00:004/27/2025 5:00:00 PM +00:00Go to EVERLAKE Sales Center located at 4480 Sun Lily Ct. for information.Add to Calendar
Townhouse Details
Home Type
- Townhome
Est. Annual Taxes
- $1,014
Year Built
- Built in 2025 | Under Construction
Lot Details
- 5,663 Sq Ft Lot
HOA Fees
- $400 Monthly HOA Fees
Parking
- 2 Car Attached Garage
Home Design
- Shingle Roof
Interior Spaces
- 1,665 Sq Ft Home
- 1-Story Property
- Entrance Foyer
- Great Room
- Dining Room
- Washer and Gas Dryer Hookup
Kitchen
- Gas Range
- Microwave
- Dishwasher
- Disposal
Bedrooms and Bathrooms
- 2 Bedrooms
- Split Bedroom Floorplan
- Walk-In Closet
- 2 Full Bathrooms
- Shower Only
Utilities
- Central Heating and Cooling System
- Natural Gas Connected
- Tankless Water Heater
- Gas Water Heater
Listing and Financial Details
- Assessor Parcel Number 1490772485
Community Details
Overview
- Senior Community
- Association fees include internet, ground maintenance
- Everlake Subdivision
- On-Site Maintenance
Recreation
- Fitness Center
Additional Features
- Clubhouse
- Gated Community
Map
Home Values in the Area
Average Home Value in this Area
Tax History
| Year | Tax Paid | Tax Assessment Tax Assessment Total Assessment is a certain percentage of the fair market value that is determined by local assessors to be the total taxable value of land and additions on the property. | Land | Improvement |
|---|---|---|---|---|
| 2024 | -- | $60,000 | $60,000 | -- |
| 2023 | -- | $50,000 | $50,000 | -- |
Property History
| Date | Event | Price | Change | Sq Ft Price |
|---|---|---|---|---|
| 04/08/2025 04/08/25 | For Sale | $329,990 | -- | $198 / Sq Ft |
Deed History
| Date | Type | Sale Price | Title Company |
|---|---|---|---|
| Special Warranty Deed | $586,500 | None Listed On Document |
Similar Homes in Jacksonville, FL
Source: realMLS (Northeast Florida Multiple Listing Service)
MLS Number: 2080434
APN: 149077-2485
- 4397 Sun Garden Dr
- 4393 Sun Garden Dr
- 4464 Sun Garden Dr
- 4468 Sun Garden Dr
- 4472 Sun Garden Dr
- 10028 Elmbrook Cir
- 4484 Sun Garden Dr
- 9885 Stone Oak Ct
- 4480 Sun Lily Ct
- 4158 Rollingwood Ct
- 4391 Sun Lily Ct
- 4387 Sun Lily Ct
- 4555 Sun Garden Dr
- 4133 Hidden Branch Dr N
- 4172 Timberlake Dr N
- 10263 Forest Haven Dr N
- 4340 Redtail Hawk Dr Unit 29-4
- 4362 Edgewater Crossing Dr Unit 21-4
- 4629 Trevor Creek Dr N
- 10320 Oxford Lakes Dr
