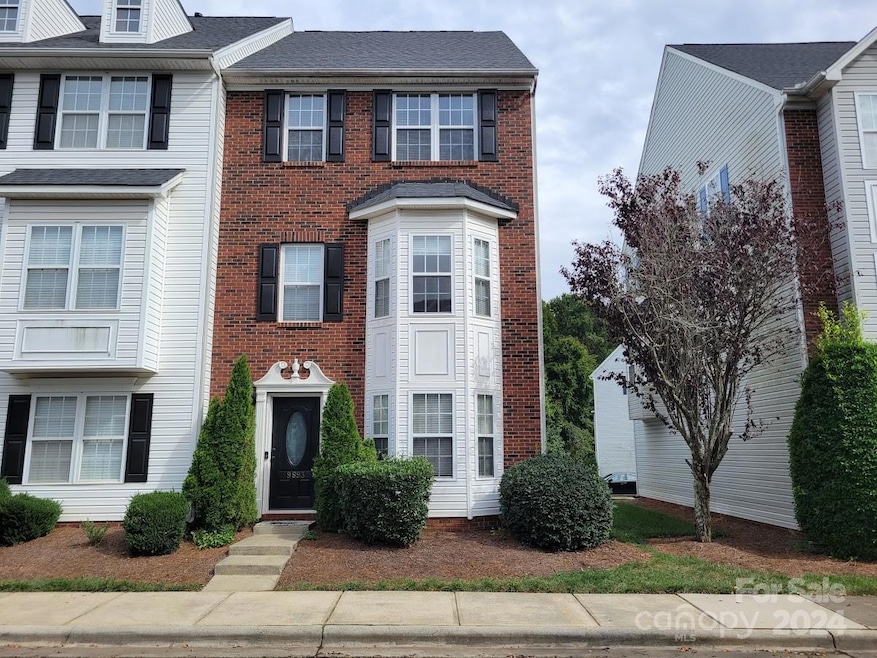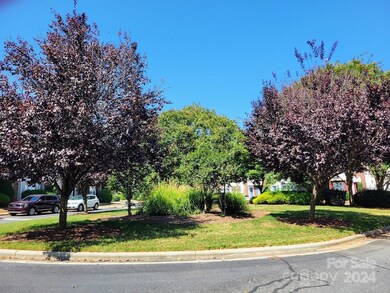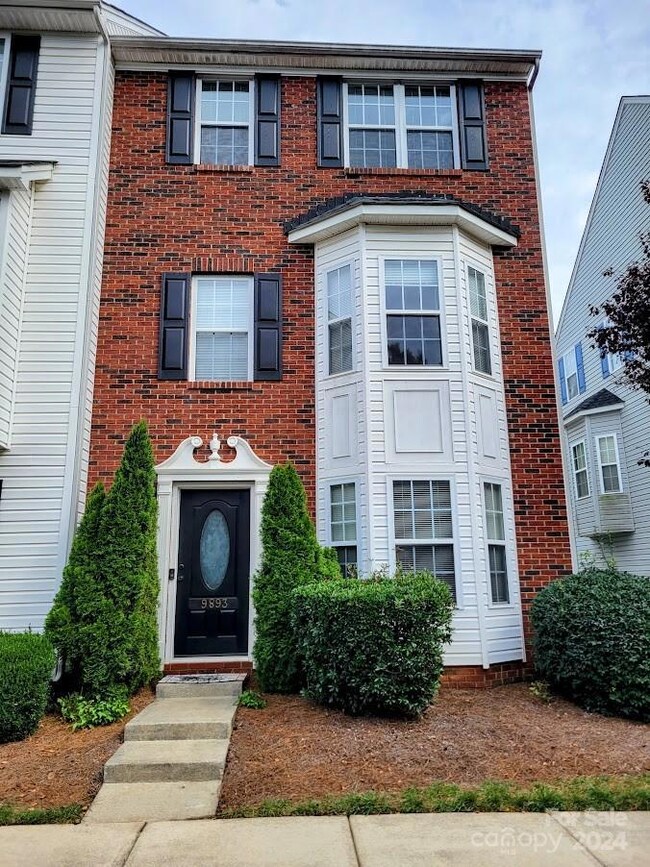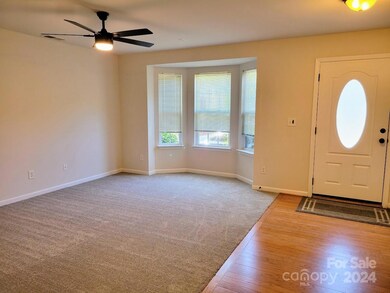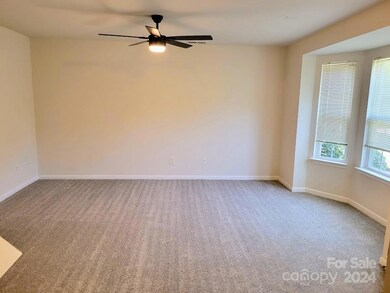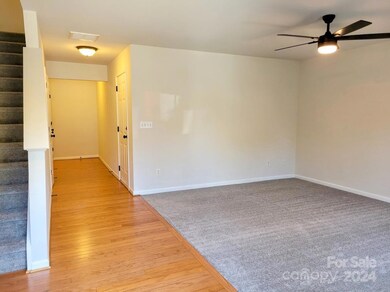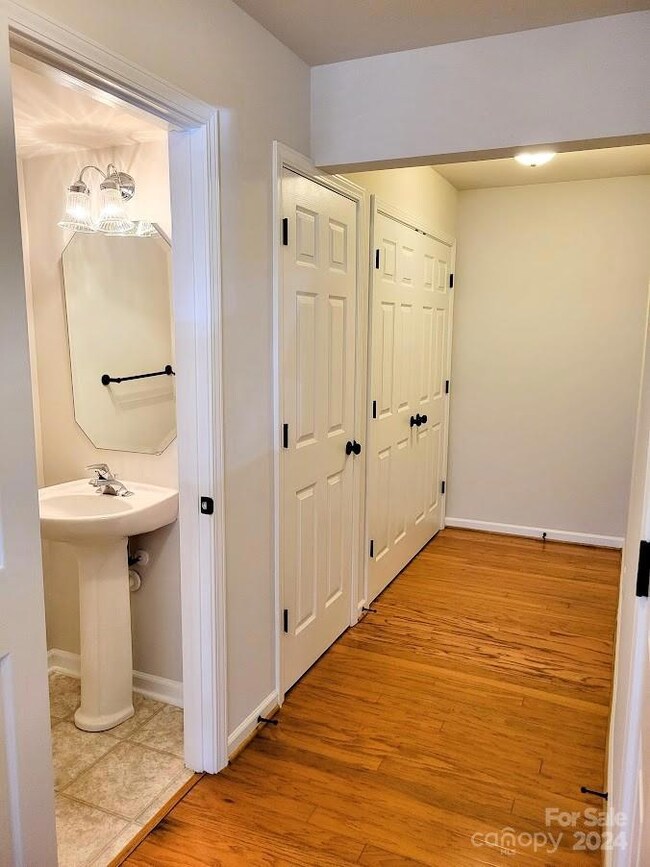
9893 Treeside Ln Matthews, NC 28105
Highlights
- Deck
- Wood Flooring
- Balcony
- Georgian Architecture
- Lawn
- 1 Car Attached Garage
About This Home
As of November 2024LIKE NEW END UNIT in great location. 3 bedroom, 2/2 bath townhome affords plenty of space including a den w/bay window, 1/2 bath & laundry on lower level. Main level has hardwoods throughout & hosts a formal living room w/gas fireplace & ceiling fan, formal dining room w/bay window, half bath & a balcony deck facing woods. The kitchen features new quartz countertops, new Whirlpool stainless steel appliance package (oven has an air fryer option) 42" wooden cabinets, deep double stainless sink & a breakfast area. 3rd floor houses 3 bdrms & 2 full baths, each with new quartz countertops. Primary bath enjoys double square sinks, a garden tub & separate shower. Fully finished garage w/storage area. New Roof, All new carpet, paint & black hardware, new appliances, new water heater, new HVAC installed Oct. of 2020. Water & lawn maintenance included w/HOA. Great location, close to every type of shopping available. Myriad options for dining, grocery, medical & specialty shopping.
Last Agent to Sell the Property
Bright House Real Estate LLC Brokerage Email: jolie@brighthousenc.com License #272590
Townhouse Details
Home Type
- Townhome
Est. Annual Taxes
- $1,909
Year Built
- Built in 2001
Lot Details
- Lawn
HOA Fees
- $250 Monthly HOA Fees
Parking
- 1 Car Attached Garage
- Rear-Facing Garage
- Garage Door Opener
- Driveway
- On-Street Parking
- 2 Open Parking Spaces
Home Design
- Georgian Architecture
- Brick Exterior Construction
- Slab Foundation
- Vinyl Siding
Interior Spaces
- 3-Story Property
- Insulated Windows
- Window Treatments
- Living Room with Fireplace
- Pull Down Stairs to Attic
- Laundry Room
Kitchen
- Electric Oven
- Electric Range
- Range Hood
- Dishwasher
- Disposal
Flooring
- Wood
- Vinyl
Bedrooms and Bathrooms
- 3 Bedrooms
- Walk-In Closet
- Garden Bath
Outdoor Features
- Balcony
- Deck
Schools
- Crown Point Elementary School
- Mint Hill Middle School
- Butler High School
Utilities
- Forced Air Heating and Cooling System
- Heating System Uses Natural Gas
- Gas Water Heater
- Cable TV Available
Community Details
- Henderson Properties Association, Phone Number (704) 535-1122
- Parkview At Matthews Subdivision
- Mandatory home owners association
Listing and Financial Details
- Assessor Parcel Number 193-511-26
Map
Home Values in the Area
Average Home Value in this Area
Property History
| Date | Event | Price | Change | Sq Ft Price |
|---|---|---|---|---|
| 11/19/2024 11/19/24 | Sold | $320,000 | -0.6% | $168 / Sq Ft |
| 10/16/2024 10/16/24 | Pending | -- | -- | -- |
| 09/13/2024 09/13/24 | For Sale | $322,000 | 0.0% | $169 / Sq Ft |
| 12/16/2019 12/16/19 | Rented | $1,450 | 0.0% | -- |
| 12/13/2019 12/13/19 | Price Changed | $1,450 | -3.3% | $1 / Sq Ft |
| 11/08/2019 11/08/19 | For Rent | $1,500 | -- | -- |
Tax History
| Year | Tax Paid | Tax Assessment Tax Assessment Total Assessment is a certain percentage of the fair market value that is determined by local assessors to be the total taxable value of land and additions on the property. | Land | Improvement |
|---|---|---|---|---|
| 2023 | $1,909 | $252,100 | $60,000 | $192,100 |
| 2022 | $1,504 | $167,700 | $42,000 | $125,700 |
| 2021 | $1,504 | $167,700 | $42,000 | $125,700 |
| 2020 | $1,504 | $167,700 | $42,000 | $125,700 |
| 2019 | $1,538 | $167,700 | $42,000 | $125,700 |
| 2018 | $1,460 | $121,600 | $18,000 | $103,600 |
| 2017 | $1,429 | $121,600 | $18,000 | $103,600 |
| 2016 | $1,426 | $121,600 | $18,000 | $103,600 |
| 2015 | $1,422 | $121,600 | $18,000 | $103,600 |
| 2014 | $1,393 | $121,600 | $18,000 | $103,600 |
Mortgage History
| Date | Status | Loan Amount | Loan Type |
|---|---|---|---|
| Open | $304,000 | New Conventional | |
| Closed | $304,000 | New Conventional | |
| Previous Owner | $203,000 | New Conventional | |
| Previous Owner | $70,000 | New Conventional | |
| Previous Owner | $122,400 | Fannie Mae Freddie Mac | |
| Previous Owner | $121,000 | Balloon | |
| Previous Owner | $129,500 | No Value Available |
Deed History
| Date | Type | Sale Price | Title Company |
|---|---|---|---|
| Warranty Deed | $320,000 | Cardinal Title Center | |
| Warranty Deed | $320,000 | Cardinal Title Center | |
| Warranty Deed | $265,000 | -- | |
| Warranty Deed | $146,000 | None Available | |
| Warranty Deed | $136,000 | -- | |
| Deed | -- | -- | |
| Warranty Deed | $137,000 | -- | |
| Warranty Deed | $136,500 | -- |
Similar Homes in Matthews, NC
Source: Canopy MLS (Canopy Realtor® Association)
MLS Number: 4181613
APN: 193-511-26
- 10094 Treeside Ln
- 3610 Melrose Cottage Dr
- 3602 Melrose Cottage Dr
- 3643 Melrose Cottage Dr
- 5524 Wyalong Dr
- 10003 Idlewild Rd
- 9617 Farmridge Ln
- 9909 Idlewild Rd
- 2337 Hargett Rd
- 8702 Wood Sorrel Ct
- 3703 Margaret Wallace Rd
- 9209 Tibble Creek Way
- 9001 Vicksburg Rd
- 9200 Forest Green Dr
- 6730 Gold Wagon Ln
- 20422 Creek Bend Edge Ct
- 3738 Ashley Hall Dr
- 4505 Candalon Way
- 5001 Margaret Wallace Rd
- 4500 Doves Nest Ct
