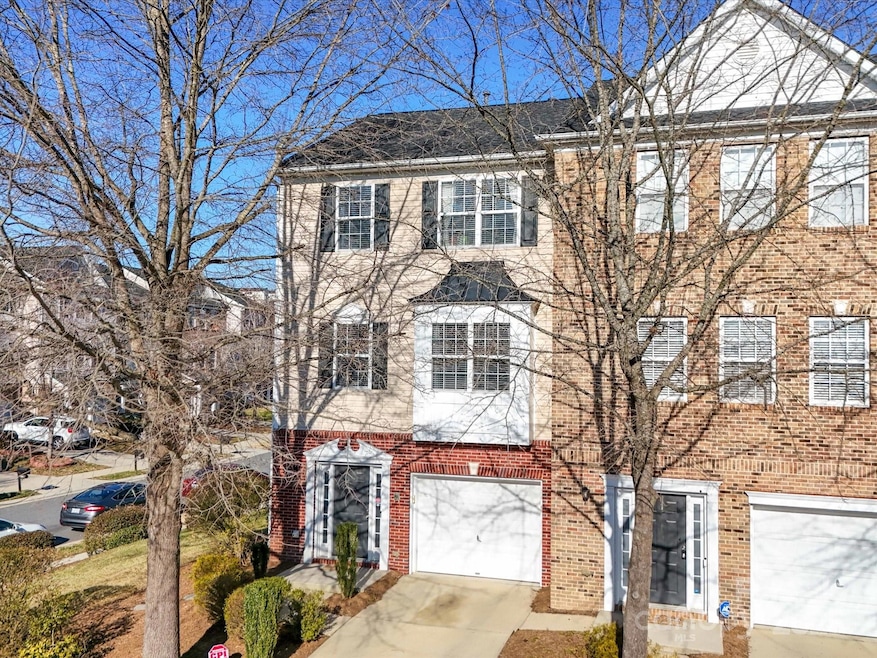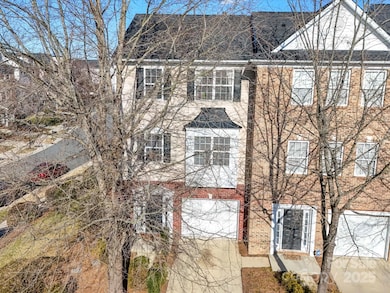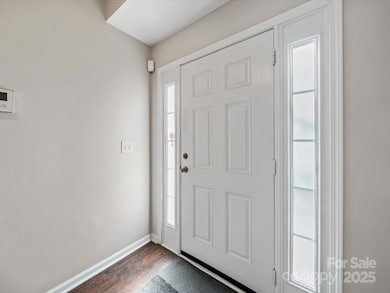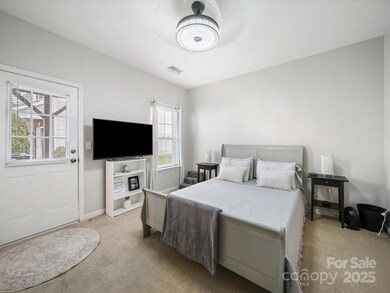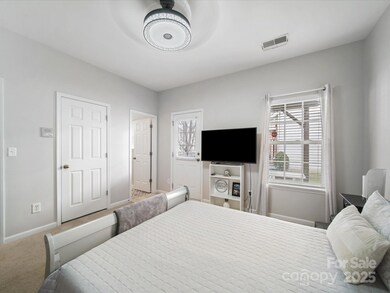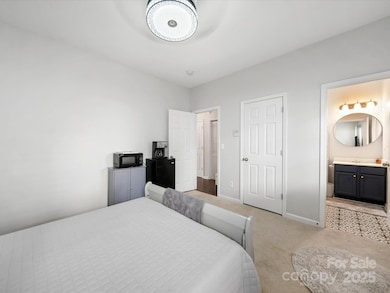
9893 Walkers Glen Dr NW Concord, NC 28027
Highlights
- Fitness Center
- Clubhouse
- Pond
- W.R. Odell Elementary School Rated A-
- Deck
- End Unit
About This Home
As of April 2025Welcome to this beautifully updated end-unit townhouse in the sought-after Moss Creek subdivision. This 3-story home features 4 bedrooms, 3.5 bathrooms, and an open floor plan. The kitchen boasts wood cabinets, stainless steel appliances, a tile backsplash, and new laminate floors, seamlessly connecting to the dining and living areas with fireplace. Step out onto the private deck for your morning coffee or evening unwind.
The first-floor bedroom with a full bath is perfect for guests, while the upper-level primary suite offers a vaulted ceiling, dual sinks, a garden tub, and tile floors. Fresh carpet throughout, a new roof, and a ground-level patio add to the home's appeal.
Enjoy direct access to the greenway trail, incredible community amenities, and the convenience of HOA-maintenance-free living. With a one-car garage and proximity to top-rated schools, community amenities include multiple pools, tennis courts, basketball courts, and clubhouse. Make this your new home!
Last Agent to Sell the Property
Allen Tate Gastonia Brokerage Email: cathy.c.young@allentate.com License #139483

Co-Listed By
Allen Tate Gastonia Brokerage Email: cathy.c.young@allentate.com License #320628
Townhouse Details
Home Type
- Townhome
Est. Annual Taxes
- $3,006
Year Built
- Built in 2004
Lot Details
- End Unit
HOA Fees
Parking
- 1 Car Attached Garage
- Driveway
Home Design
- Brick Exterior Construction
- Slab Foundation
- Vinyl Siding
Interior Spaces
- 3-Story Property
- Ceiling Fan
- Living Room with Fireplace
- Pull Down Stairs to Attic
- Laundry Room
Kitchen
- Electric Range
- Microwave
- Dishwasher
Flooring
- Tile
- Vinyl
Bedrooms and Bathrooms
- 4 Bedrooms
Outdoor Features
- Pond
- Deck
- Patio
Schools
- W.R. Odell Elementary School
- Harris Road Middle School
- Cox Mill High School
Utilities
- Forced Air Heating System
- Heat Pump System
Listing and Financial Details
- Assessor Parcel Number 4681-25-3823-0000
Community Details
Overview
- Moss Creek Village Master Association
- Association Management Group Association
- Walkers Glen Subdivision
- Mandatory home owners association
Amenities
- Clubhouse
Recreation
- Tennis Courts
- Indoor Game Court
- Recreation Facilities
- Community Playground
- Fitness Center
- Community Pool
- Trails
Map
Home Values in the Area
Average Home Value in this Area
Property History
| Date | Event | Price | Change | Sq Ft Price |
|---|---|---|---|---|
| 04/17/2025 04/17/25 | Sold | $315,000 | -4.8% | $156 / Sq Ft |
| 03/15/2025 03/15/25 | Pending | -- | -- | -- |
| 03/06/2025 03/06/25 | Price Changed | $331,000 | -0.7% | $164 / Sq Ft |
| 02/21/2025 02/21/25 | Price Changed | $333,500 | -0.4% | $165 / Sq Ft |
| 01/24/2025 01/24/25 | Price Changed | $335,000 | -0.7% | $166 / Sq Ft |
| 01/18/2025 01/18/25 | For Sale | $337,500 | +63.4% | $167 / Sq Ft |
| 06/29/2020 06/29/20 | Sold | $206,500 | -1.7% | $103 / Sq Ft |
| 05/19/2020 05/19/20 | Pending | -- | -- | -- |
| 05/04/2020 05/04/20 | For Sale | $210,000 | -- | $105 / Sq Ft |
Tax History
| Year | Tax Paid | Tax Assessment Tax Assessment Total Assessment is a certain percentage of the fair market value that is determined by local assessors to be the total taxable value of land and additions on the property. | Land | Improvement |
|---|---|---|---|---|
| 2024 | $3,006 | $301,800 | $63,000 | $238,800 |
| 2023 | $2,336 | $191,460 | $36,000 | $155,460 |
| 2022 | $2,336 | $191,460 | $36,000 | $155,460 |
| 2021 | $2,336 | $191,460 | $36,000 | $155,460 |
| 2020 | $2,319 | $190,110 | $36,000 | $154,110 |
| 2019 | $1,643 | $134,670 | $19,000 | $115,670 |
| 2018 | $1,616 | $134,670 | $19,000 | $115,670 |
| 2017 | $1,589 | $134,670 | $19,000 | $115,670 |
| 2016 | $943 | $128,200 | $12,800 | $115,400 |
| 2015 | $1,513 | $128,200 | $12,800 | $115,400 |
| 2014 | $1,513 | $128,200 | $12,800 | $115,400 |
Mortgage History
| Date | Status | Loan Amount | Loan Type |
|---|---|---|---|
| Previous Owner | $111,500 | New Conventional | |
| Previous Owner | $35,261 | Unknown | |
| Previous Owner | $152,000 | New Conventional | |
| Previous Owner | $159,600 | Purchase Money Mortgage |
Deed History
| Date | Type | Sale Price | Title Company |
|---|---|---|---|
| Warranty Deed | $315,000 | None Listed On Document | |
| Warranty Deed | $206,500 | None Available | |
| Interfamily Deed Transfer | -- | None Available | |
| Warranty Deed | $168,000 | None Available | |
| Special Warranty Deed | $158,500 | None Available | |
| Quit Claim Deed | -- | None Available |
Similar Homes in the area
Source: Canopy MLS (Canopy Realtor® Association)
MLS Number: 4214353
APN: 4681-25-3823-0000
- 9668 Walkers Glen Dr NW
- 9724 Walkers Glen Dr NW
- 1426 Burrell Ave NW
- 1394 Fitzgerald St NW
- 9563 Valencia Ave NW
- 9519 Coast Laurel Ave NW
- 1642 Respect St NW
- 8963 Harris Rd
- 1436 Astoria Ln NW
- 1590 Abercorn St NW
- 9727 White Chapel Dr NW
- 1644 Apple Tree Place NW
- 9823 Oaklawn Blvd NW
- 1282 Kindness Ct NW
- 9516 Coast Laurel Ave NW
- 9508 Coast Laurel Ave NW
- 9495 Coast Laurel Ave NW
- 9512 Coast Laurel Ave NW Unit 42
- 1279 Kindness Ct NW
- 9481 Coast Laurel Ave NW Unit 12
