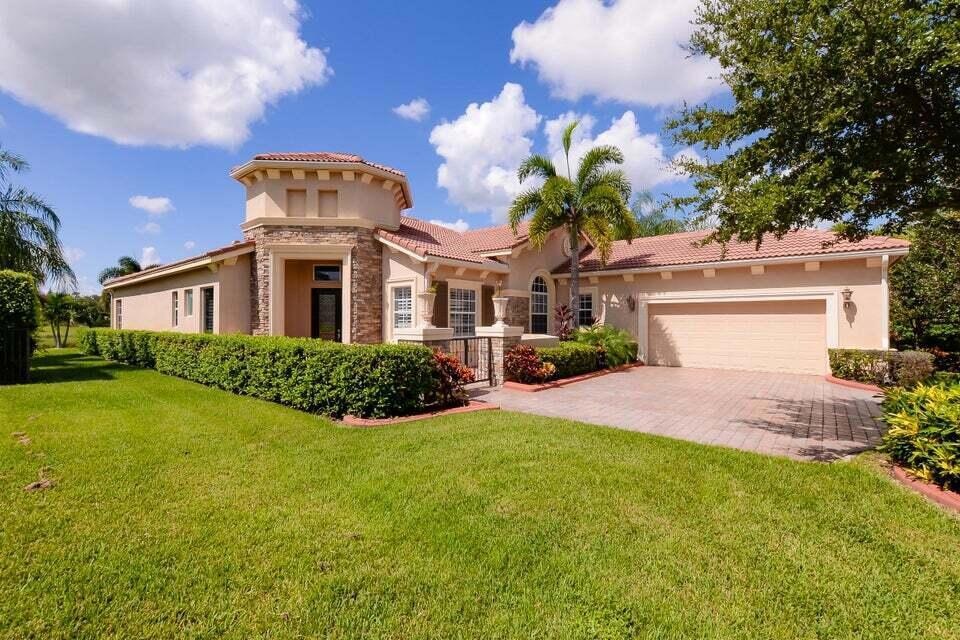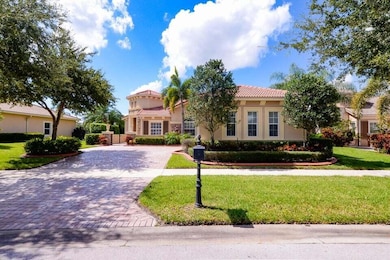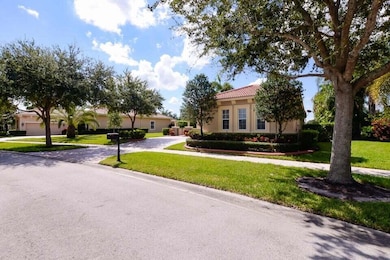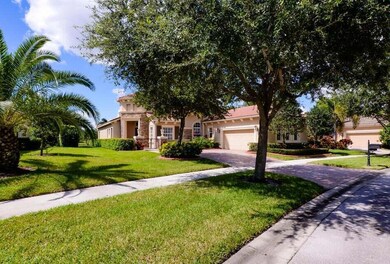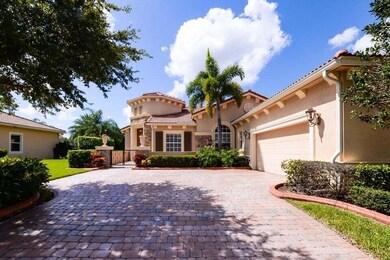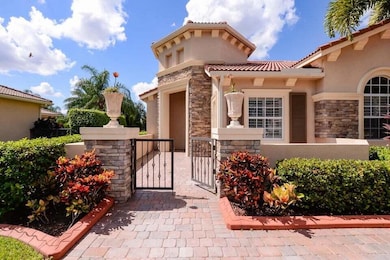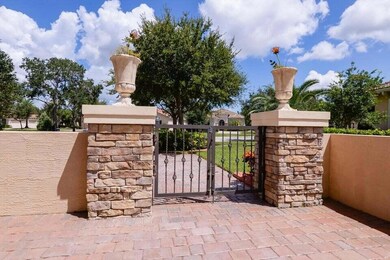
9895 SW Nuova Way Port Saint Lucie, FL 34986
Verano NeighborhoodEstimated payment $5,188/month
Highlights
- Lake Front
- Gated with Attendant
- Clubhouse
- Golf Course Community
- Room in yard for a pool
- Roman Tub
About This Home
Stunning home in VERANO with spectacular lake views and unique courtyard entrance! Fantastic curb appeal! The Carrara floor plan has formal living & dining room, 3 BR's, 3 Full Baths, 2 1/2 baths, den/office & 2.5 Car Garage. Family room with TV plus electric fireplace & sliders to screen enclosed patio. Master suite w/ sitting rm, 2 walk-in closets, plus grand master bath with his/her accommodations. Guests will be comfortable in either of the ensuite bedrooms. Gourmet EAT IN kitchen is well appointed with Quartz counter tops, beautiful metal backsplash, Stainless steel appliances, pantry & double wall ovens. Numerous upgrades throughout the house include plantation shutters, crown molding, central vac, Bose sound, hurricane impact glass, extended back patio w/over sized covered area.
Home Details
Home Type
- Single Family
Est. Annual Taxes
- $12,502
Year Built
- Built in 2007
Lot Details
- 10,454 Sq Ft Lot
- Lake Front
- Sprinkler System
HOA Fees
- $579 Monthly HOA Fees
Parking
- 3 Car Attached Garage
- Garage Door Opener
- Driveway
Property Views
- Lake
- Garden
Home Design
- Mediterranean Architecture
- Spanish Tile Roof
- Tile Roof
Interior Spaces
- 2,900 Sq Ft Home
- 1-Story Property
- Furnished or left unfurnished upon request
- High Ceiling
- Ceiling Fan
- Awning
- Plantation Shutters
- Sliding Windows
- Entrance Foyer
- Family Room
- Formal Dining Room
- Den
Kitchen
- Breakfast Area or Nook
- Breakfast Bar
- Built-In Oven
- Electric Range
- Dishwasher
- Disposal
Flooring
- Laminate
- Tile
Bedrooms and Bathrooms
- 3 Bedrooms
- Split Bedroom Floorplan
- Walk-In Closet
- Roman Tub
- Separate Shower in Primary Bathroom
Laundry
- Laundry Room
- Dryer
- Washer
- Laundry Tub
Home Security
- Home Security System
- Impact Glass
- Fire and Smoke Detector
Outdoor Features
- Room in yard for a pool
- Patio
Utilities
- Central Heating and Cooling System
- Underground Utilities
- Electric Water Heater
- Cable TV Available
Listing and Financial Details
- Assessor Parcel Number 333460201210007
- Seller Considering Concessions
Community Details
Overview
- Association fees include common areas, cable TV, ground maintenance, recreation facilities, security
- Built by Kolter Homes
- Verano Subdivision, Carrara Floorplan
Amenities
- Clubhouse
- Game Room
- Billiard Room
- Community Library
Recreation
- Golf Course Community
- Tennis Courts
- Community Basketball Court
- Pickleball Courts
- Community Pool
- Community Spa
- Putting Green
Security
- Gated with Attendant
Map
Home Values in the Area
Average Home Value in this Area
Tax History
| Year | Tax Paid | Tax Assessment Tax Assessment Total Assessment is a certain percentage of the fair market value that is determined by local assessors to be the total taxable value of land and additions on the property. | Land | Improvement |
|---|---|---|---|---|
| 2024 | $12,323 | $504,245 | -- | -- |
| 2023 | $12,323 | $489,559 | $0 | $0 |
| 2022 | $12,049 | $475,300 | $108,100 | $367,200 |
| 2021 | $11,832 | $408,400 | $92,000 | $316,400 |
| 2020 | $11,204 | $372,000 | $85,000 | $287,000 |
| 2019 | $11,843 | $390,300 | $90,000 | $300,300 |
| 2018 | $9,388 | $343,546 | $0 | $0 |
| 2017 | $9,322 | $411,600 | $100,000 | $311,600 |
| 2016 | $9,370 | $408,500 | $100,000 | $308,500 |
| 2015 | $5,413 | $342,800 | $65,000 | $277,800 |
| 2014 | $5,216 | $169,134 | $0 | $0 |
Property History
| Date | Event | Price | Change | Sq Ft Price |
|---|---|---|---|---|
| 04/14/2025 04/14/25 | Price Changed | $639,000 | -1.7% | $220 / Sq Ft |
| 04/02/2025 04/02/25 | Price Changed | $650,000 | -5.7% | $224 / Sq Ft |
| 03/28/2025 03/28/25 | Price Changed | $689,000 | +6.0% | $238 / Sq Ft |
| 03/28/2025 03/28/25 | Price Changed | $650,000 | 0.0% | $224 / Sq Ft |
| 03/27/2025 03/27/25 | Price Changed | $3,750 | -3.8% | $1 / Sq Ft |
| 03/16/2025 03/16/25 | For Rent | $3,900 | 0.0% | -- |
| 03/13/2025 03/13/25 | Price Changed | $689,000 | -8.1% | $238 / Sq Ft |
| 02/16/2025 02/16/25 | For Sale | $750,000 | 0.0% | $259 / Sq Ft |
| 04/02/2024 04/02/24 | Under Contract | -- | -- | -- |
| 04/01/2024 04/01/24 | Rented | $4,000 | 0.0% | -- |
| 11/14/2023 11/14/23 | Price Changed | $4,000 | -11.1% | $1 / Sq Ft |
| 10/20/2023 10/20/23 | For Rent | $4,500 | 0.0% | -- |
| 04/20/2020 04/20/20 | Sold | $519,000 | -3.7% | $179 / Sq Ft |
| 03/21/2020 03/21/20 | Pending | -- | -- | -- |
| 09/10/2019 09/10/19 | For Sale | $539,000 | +18.2% | $186 / Sq Ft |
| 10/15/2015 10/15/15 | Sold | $456,000 | -0.8% | $157 / Sq Ft |
| 09/15/2015 09/15/15 | Pending | -- | -- | -- |
| 07/01/2015 07/01/15 | For Sale | $459,900 | -- | $159 / Sq Ft |
Deed History
| Date | Type | Sale Price | Title Company |
|---|---|---|---|
| Warranty Deed | $519,000 | Patch Reef Title Company Inc | |
| Warranty Deed | $456,000 | K Title Company Llc | |
| Special Warranty Deed | $399,000 | Attorney |
Mortgage History
| Date | Status | Loan Amount | Loan Type |
|---|---|---|---|
| Open | $118,000 | Credit Line Revolving | |
| Open | $415,200 | New Conventional | |
| Previous Owner | $100,000 | Commercial |
Similar Homes in the area
Source: BeachesMLS
MLS Number: R11063028
APN: 33-34-602-0121-0007
- 9925 SW Nuova Way
- 9800 SW Nuova Way
- 9865 SW Torriente Ln
- 10026 SW Canossa Way
- 10000 SW Cicero Ln
- 10215 SW Canossa Way
- 10065 SW Duccio Ln
- 9005 One Putt Place
- 10251 SW Amerigo Ln
- 10206 SW Ambrose Way
- 10211 SW Reggiani Rd
- 10080 SW Cicero Ln
- 8929 First Tee Rd
- 10253 SW Ambrose Way
- 10305 SW Ambrose Way
- 8918 First Tee Rd
- 8825 Bally Bunion Rd
- 8829 First Tee Rd
- 10007 SW Ambrose Way
- 8836 First Tee Rd
