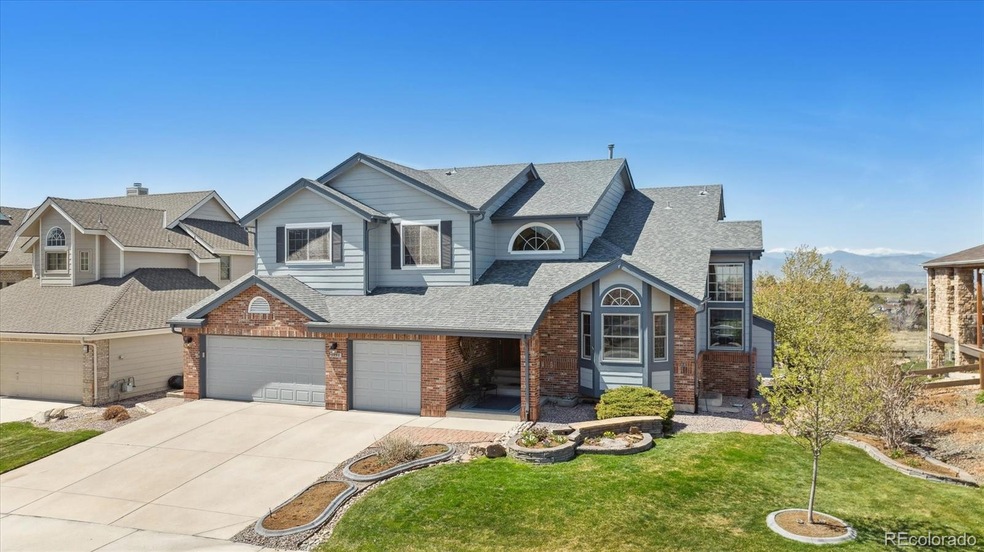Elevated Living in Highlands Ranch! Panoramic Mountain & Open Space Views from Premium 1/3 acre lot in highly desired area. Most popular floorplan w/6 Beds, 4 Baths, Finished Walkout Basement, Sunroom, Loft & Bonus Room. Over 5000 Total Sqft! Main floor Office can be Bed #6. Luxury Home offers abundant living spaces & extensive hardwood floors on main level & stairs. Newer: AC (2024), Furnace, Windows (Andersen 400s), Exterior Paint. Impressive foyer w/grand stairway, rod iron railings. Vaulted ceiling & gas fireplace in Living Room, open to Dining Room. Generously sized Family Room has vaulted ceiling, gas fireplace, VIEWS! Opens to updated Kitchen, complete w/42” white, soft-close cabinets w/pullout shelves & under-cabinet lighting, granite counters/tile backsplash plus huge island, desk area, pantry. Upgraded black stainless appliances including dual oven range, fridge & trash compactor. Spacious breakfast nook w/bay window & VIEWS. Updated 3/4 bath & sizeable laundry room w/W&D, sink & upper/lower cabinets. Amazing Sunroom off dining rm w/deck access, peaked wood ceiling w/skylights & windows w/VIEWS! Be blown away by the Spectacular Back Yard! Custom deck boasts pitched wood cover w/heaters & privacy wall, uncovered area w/electric awning & 2 bar seating spaces. Partially covered lower patio has fire pit w/gas line, large utility shed. Notice the water feature, mature landscaping w/flat grass area, many garden beds/self-watering pots & electric fence for pets. Unwind in the impressive Primary Retreat (VIEWS!) w/remodeled spa-like, 5-pc bath w/heated floors, jetted tub, huge walk-in closet. 3 more Beds share updated 4-pc hall Bath. Finished Basement features Media Room w/spkrs/TV, fireplace & full wet bar, Bed #5 near updated 3/4 Bath w/steam shower, Bonus Room (Office/Fitness, etc), cedar storage closets. Huge oversized, finished 3-car garage w/exterior door, cabinets/shelves. Walk to top-rated schools! Solar panels, low HOA, Buyer Warranty. Truly Must See!







