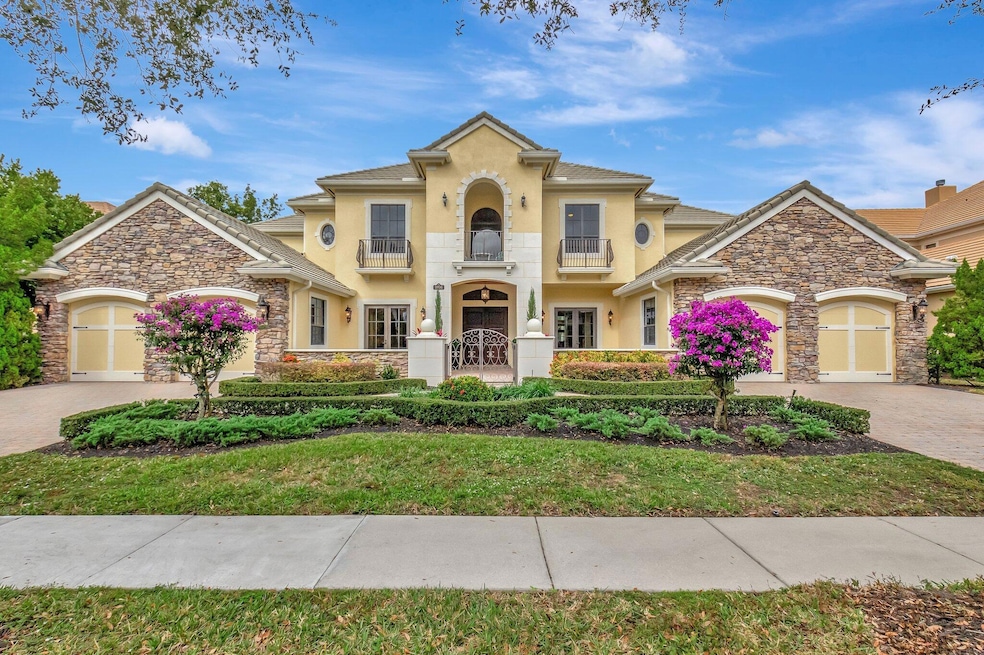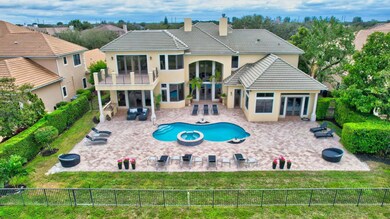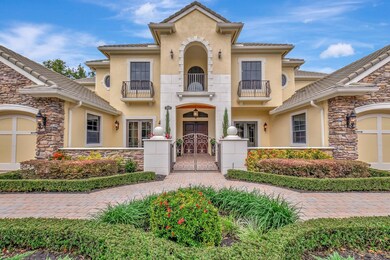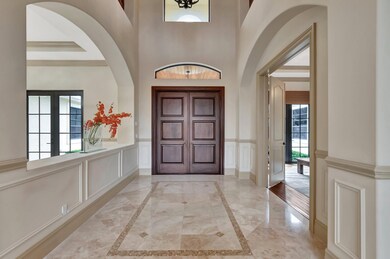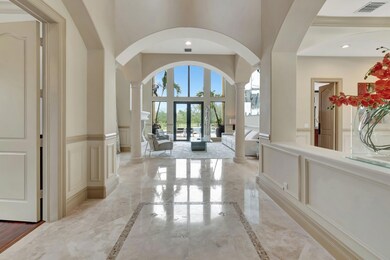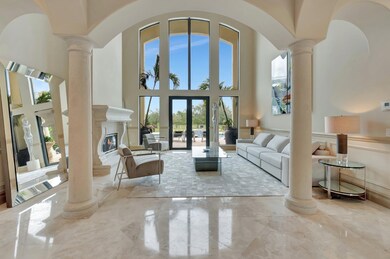
9896 Equus Cir Boynton Beach, FL 33472
Valencia Shores NeighborhoodHighlights
- Community Cabanas
- Gated with Attendant
- Clubhouse
- Sunset Palms Elementary School Rated A-
- 26,300 Sq Ft lot
- Vaulted Ceiling
About This Home
As of March 2025Exquisite 5-Bedroom Estate with Office and Expansive Loft in the Prestigious Equus Community. Encompassing over 6,200 square feet of luxurious living space (with a total of 8,253 sq. ft.), this residence offers unparalleled comfort and elegance. Set on a sprawling .60-acre lot., the outdoor oasis includes a newly resurfaced heated pool&spa, ideal for entertaining or relaxation. Downstairs primary suite is a true retreat, complete with dual bathrooms and large walk-in closets. Upstairs, the versatile loft provides the perfect space for gatherings, while each of the four additional bedrooms offers its own private en-suite bathroom. 4 Car garage. Amenities include Clubhouse(7000 sq ft), community pool & hot tub,, 2 tennis courts, fitness center, billard rm, party rm, tot lot, grill &fire pit
Home Details
Home Type
- Single Family
Est. Annual Taxes
- $27,350
Year Built
- Built in 2008
Lot Details
- 0.6 Acre Lot
- Lot Dimensions are 100 x 260
- Fenced
- Sprinkler System
- Property is zoned AGR
HOA Fees
- $550 Monthly HOA Fees
Parking
- 4 Car Garage
- Circular Driveway
Home Design
- Mediterranean Architecture
- Flat Roof Shape
- Tile Roof
Interior Spaces
- 6,245 Sq Ft Home
- 2-Story Property
- Built-In Features
- Vaulted Ceiling
- Fireplace
- Entrance Foyer
- Family Room
- Formal Dining Room
- Den
- Loft
- Marble Flooring
- Garden Views
- Attic
Kitchen
- Built-In Oven
- Electric Range
- Microwave
- Ice Maker
- Dishwasher
- Disposal
Bedrooms and Bathrooms
- 5 Bedrooms
- Split Bedroom Floorplan
- Walk-In Closet
- Dual Sinks
- Roman Tub
- Separate Shower in Primary Bathroom
Laundry
- Dryer
- Washer
Home Security
- Intercom
- Fire and Smoke Detector
Pool
- In Ground Spa
- Heated Pool
Outdoor Features
- Patio
Schools
- Sunset Palms Elementary School
- West Boynton Middle School
- Park Vista Community High School
Utilities
- Central Air
- Heating Available
Listing and Financial Details
- Assessor Parcel Number 00424518100000870
- Seller Considering Concessions
Community Details
Overview
- Association fees include common areas, cable TV, security
- Built by Ecclestone Signature Homes
- Equus Agr Pud Ph 2 Subdivision, Versailles Floorplan
Amenities
- Clubhouse
- Game Room
- Billiard Room
- Community Library
Recreation
- Tennis Courts
- Community Cabanas
- Community Pool
- Trails
Security
- Gated with Attendant
Map
Home Values in the Area
Average Home Value in this Area
Property History
| Date | Event | Price | Change | Sq Ft Price |
|---|---|---|---|---|
| 03/05/2025 03/05/25 | Sold | $2,125,000 | -7.6% | $340 / Sq Ft |
| 01/15/2025 01/15/25 | For Sale | $2,300,000 | -- | $368 / Sq Ft |
Tax History
| Year | Tax Paid | Tax Assessment Tax Assessment Total Assessment is a certain percentage of the fair market value that is determined by local assessors to be the total taxable value of land and additions on the property. | Land | Improvement |
|---|---|---|---|---|
| 2024 | $27,350 | $1,583,406 | -- | -- |
| 2023 | $28,088 | $1,439,460 | $324,350 | $1,737,843 |
| 2022 | $24,089 | $1,308,600 | $0 | $0 |
| 2021 | $21,065 | $1,189,636 | $142,850 | $1,046,786 |
| 2020 | $21,166 | $1,184,381 | $142,850 | $1,041,531 |
| 2019 | $20,470 | $1,130,752 | $144,200 | $986,552 |
| 2018 | $18,490 | $1,051,524 | $135,850 | $915,674 |
| 2017 | $20,199 | $1,133,393 | $123,500 | $1,009,893 |
| 2016 | $19,292 | $1,052,850 | $0 | $0 |
| 2015 | $20,534 | $1,075,718 | $0 | $0 |
| 2014 | $18,747 | $977,925 | $0 | $0 |
Deed History
| Date | Type | Sale Price | Title Company |
|---|---|---|---|
| Warranty Deed | $2,125,000 | Home Partners Title Services | |
| Warranty Deed | $2,125,000 | Home Partners Title Services | |
| Interfamily Deed Transfer | -- | Attorney | |
| Warranty Deed | $1,000,000 | Attorney | |
| Special Warranty Deed | $232,000 | -- |
Similar Homes in Boynton Beach, FL
Source: BeachesMLS
MLS Number: R11052644
APN: 00-42-45-18-10-000-0870
- 8964 Stone Pier Dr
- 9007 Stone Pier Dr
- 9247 Equus Cir
- 9105 Equus Cir
- 9085 Equus Cir
- 9011 Equus Cir
- 8950 Equus Cir
- 9600 Equus Cir
- 8259 Grand Prix Ln
- 8244 Grand Prix Ln
- 9600 Payton Ct
- 9400 Listow Terrace
- 8212 Grand Prix Ln
- 8451 Grand Prix Ln
- 0 S State Road 7 Unit F10448419
- 8679 Cobblestone Point Cir
- 8430 Marsala Way
- 8475 Grand Prix Ln
- 8621 Cobblestone Point Cir
- 8442 Marsala Way
