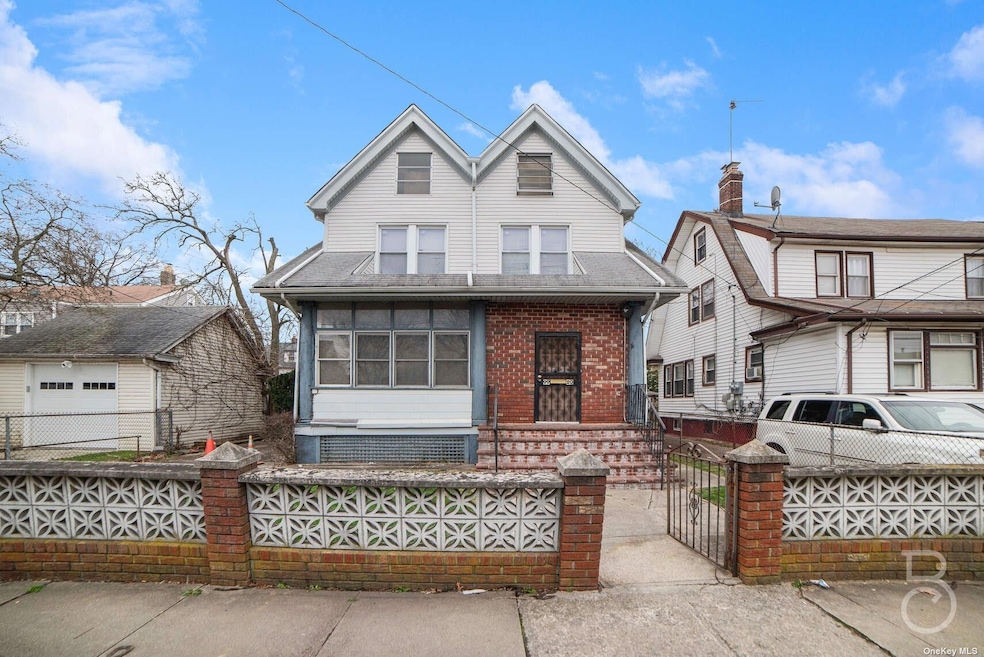
99-20 196th St Jamaica, NY 11423
Hollis NeighborhoodHighlights
- Property is near public transit
- 5-minute walk to Hollis Station
- Park
- Wood Flooring
- Eat-In Kitchen
- Combination Dining and Living Room
About This Home
As of May 2024Welcome to a spacious 4-bedroom, 2.5-bath fixer-upper in the heart of Hollis, brimming with character and potential. This single-family home boasts a charming layout, providing the perfect foundation for your dream residence. The main level offers a generous living room, kitchen with a formal dining room and a full bath. On the second floor, the home includes four large bedrooms with unique charm, and 1.5 baths. The property includes a detached garage and a long private driveway, providing ample parking options. The oversized lot invites gardening, outdoor activities and gatherings. This home is a canvas for your vision and offers an opportunity to create a personalized oasis in Hollis. Embrace the potential and turn this into a unique and charming haven. No access available to the property.
Last Agent to Sell the Property
Compass Greater NY LLC Brokerage Phone: 347-946-0050 License #40CO1073588

Co-Listed By
Compass Greater NY LLC Brokerage Phone: 347-946-0050 License #10401263225
Townhouse Details
Home Type
- Townhome
Est. Annual Taxes
- $6,276
Year Built
- Built in 1930
Lot Details
- 4,000 Sq Ft Lot
- Lot Dimensions are 40x100
- No Common Walls
- East Facing Home
Parking
- 1 Car Garage
- Private Parking
- Driveway
- Off-Street Parking
Home Design
- Brick Exterior Construction
- Frame Construction
- Aluminum Siding
Interior Spaces
- 2,832 Sq Ft Home
- 3-Story Property
- Combination Dining and Living Room
- Wood Flooring
- Finished Basement
- Basement Fills Entire Space Under The House
- Eat-In Kitchen
Bedrooms and Bathrooms
- 4 Bedrooms
Location
- Property is near public transit
Schools
- Ps 134 Hollis Elementary School
- Cambria Heights Academy Middle School
- Cambria Heights Academy High School
Utilities
- No Cooling
- Hot Water Heating System
- Heating System Uses Oil
Community Details
- Park
Listing and Financial Details
- Legal Lot and Block 24 / 10842
- Assessor Parcel Number 10842-0024
Map
Home Values in the Area
Average Home Value in this Area
Property History
| Date | Event | Price | Change | Sq Ft Price |
|---|---|---|---|---|
| 05/15/2024 05/15/24 | Sold | $680,000 | +0.7% | $240 / Sq Ft |
| 04/10/2024 04/10/24 | Pending | -- | -- | -- |
| 03/12/2024 03/12/24 | For Sale | $675,000 | -- | $238 / Sq Ft |
Tax History
| Year | Tax Paid | Tax Assessment Tax Assessment Total Assessment is a certain percentage of the fair market value that is determined by local assessors to be the total taxable value of land and additions on the property. | Land | Improvement |
|---|---|---|---|---|
| 2024 | $6,277 | $31,252 | $8,407 | $22,845 |
| 2023 | $6,277 | $31,252 | $7,567 | $23,685 |
| 2022 | $6,191 | $57,540 | $15,720 | $41,820 |
| 2021 | $6,157 | $53,460 | $15,720 | $37,740 |
| 2020 | $5,806 | $47,280 | $15,720 | $31,560 |
| 2019 | $5,448 | $45,960 | $15,720 | $30,240 |
| 2018 | $5,309 | $26,043 | $12,659 | $13,384 |
| 2017 | $4,718 | $25,844 | $13,173 | $12,671 |
| 2016 | $3,737 | $25,844 | $13,173 | $12,671 |
| 2015 | $2,235 | $23,004 | $13,496 | $9,508 |
| 2014 | $2,235 | $21,703 | $13,942 | $7,761 |
Mortgage History
| Date | Status | Loan Amount | Loan Type |
|---|---|---|---|
| Open | $660,000 | Purchase Money Mortgage | |
| Closed | $660,000 | Purchase Money Mortgage | |
| Previous Owner | $855,000 | Stand Alone Refi Refinance Of Original Loan |
Deed History
| Date | Type | Sale Price | Title Company |
|---|---|---|---|
| Deed | $680,000 | -- | |
| Deed | $680,000 | -- | |
| Deed | -- | -- | |
| Deed | -- | -- | |
| Interfamily Deed Transfer | -- | -- | |
| Interfamily Deed Transfer | -- | -- |
Similar Homes in the area
Source: OneKey® MLS
MLS Number: KEY3537233
APN: 10842-0024
- 194-12 100th Ave
- 194-10 100th Ave
- 100-36 197th St Unit 2
- 9321 197th St
- 197-34 Carpenter Ave
- 197-21 Carpenter Ave Unit 2G
- 197-21 Carpenter Ave Unit 3G
- 197-21 Carpenter Ave Unit 1G
- 197-31 Carpenter Ave
- 100-32 199th St
- 99-11 200th St
- 197-29 Hiawatha Ave
- 104-32 194th St
- 195-29 Jamaica Ave
- 191-03 104th Ave
- 9022 195th Place
- 97-08 190th St
- 90-22 196th St
- 197-23 91st Rd
- 100-42 202nd St
