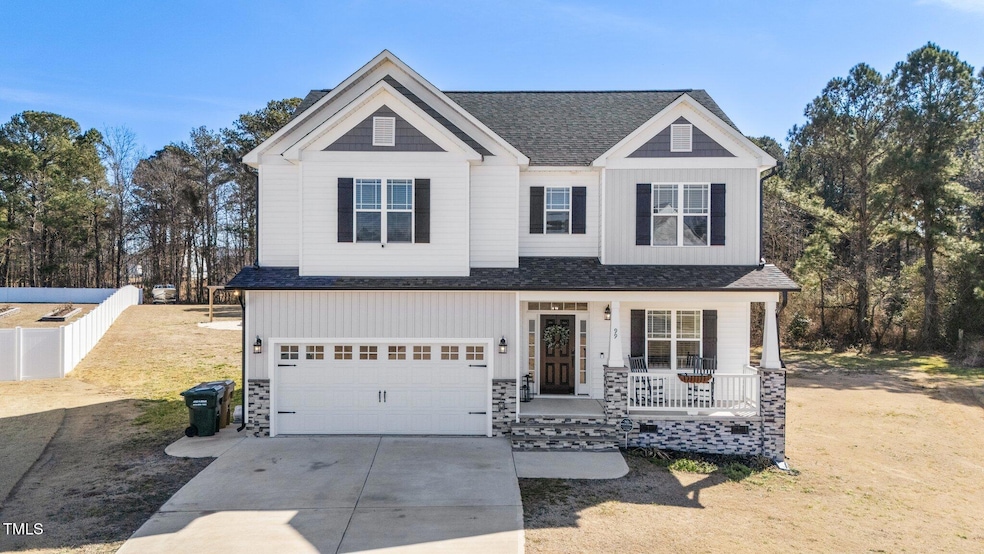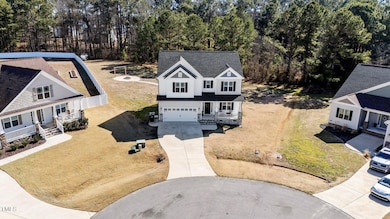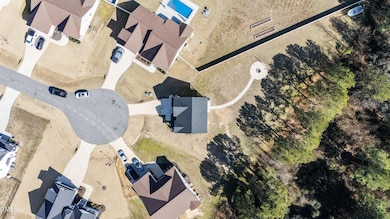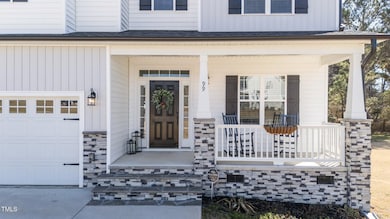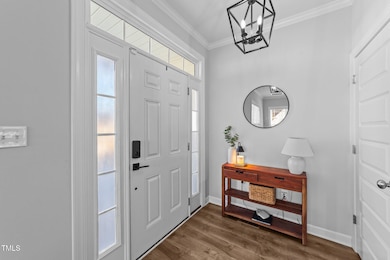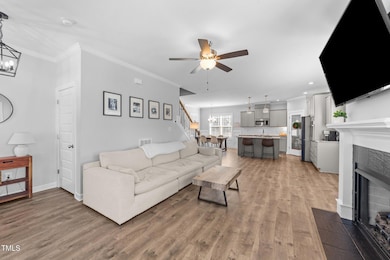
99 Bodacious Ln Benson, NC 27504
Meadow NeighborhoodEstimated payment $2,593/month
Highlights
- Traditional Architecture
- Granite Countertops
- Stainless Steel Appliances
- Bonus Room
- Screened Porch
- Balcony
About This Home
Tucked away on 1.81 acres at the end of a cul-de-sac, this home offers the perfect mix of space, privacy, and easy highway access. With four bedrooms plus a bonus room, it lives like a five-bedroom home, offering plenty of flexibility. Built in 2022, it's been upgraded to outshine any new build.
The open layout features vaulted ceilings, recessed lighting, and a spacious family room with a fireplace. The kitchen is built to impress with granite counters, stainless steel appliances, and plenty of storage. The primary suite feels like a retreat with a spa-like bath and a walk-in closet. A screened porch and patio make the outdoor space just as inviting.
Out back, the huge yard is set up for relaxing and entertaining, complete with a fire pit area—perfect for cool nights and unwinding under the stars. New sprinkler system as well. With a two-car garage, extended driveway, and low HOA fees, this one checks all the boxes!!
Open House Schedule
-
Saturday, April 26, 202512:00 to 2:00 pm4/26/2025 12:00:00 PM +00:004/26/2025 2:00:00 PM +00:00Add to Calendar
Home Details
Home Type
- Single Family
Est. Annual Taxes
- $2,472
Year Built
- Built in 2022
Lot Details
- 1.81 Acre Lot
- Cul-De-Sac
- Landscaped
HOA Fees
- $15 Monthly HOA Fees
Parking
- 2 Car Attached Garage
- Private Driveway
- 2 Open Parking Spaces
Home Design
- Traditional Architecture
- Brick or Stone Mason
- Raised Foundation
- Shingle Roof
- Board and Batten Siding
- Shake Siding
- Vinyl Siding
- Stone
Interior Spaces
- 2,227 Sq Ft Home
- 2-Story Property
- Crown Molding
- Coffered Ceiling
- Smooth Ceilings
- Ceiling Fan
- Recessed Lighting
- Entrance Foyer
- Family Room
- Bonus Room
- Screened Porch
- Scuttle Attic Hole
Kitchen
- Electric Range
- Dishwasher
- Stainless Steel Appliances
- Granite Countertops
Flooring
- Carpet
- Ceramic Tile
Bedrooms and Bathrooms
- 4 Bedrooms
- Walk-In Closet
- Private Water Closet
- Soaking Tub
- Bathtub with Shower
- Walk-in Shower
Laundry
- Laundry Room
- Laundry on lower level
Outdoor Features
- Balcony
- Patio
- Rain Gutters
Schools
- Four Oaks Elementary And Middle School
- W Johnston High School
Utilities
- Forced Air Heating and Cooling System
- Electric Water Heater
- Septic Tank
Listing and Financial Details
- Assessor Parcel Number 07F06057G
Community Details
Overview
- Signature Management Association, Phone Number (919) 333-3567
- Lowery Meadows Subdivision
Security
- Resident Manager or Management On Site
Map
Home Values in the Area
Average Home Value in this Area
Tax History
| Year | Tax Paid | Tax Assessment Tax Assessment Total Assessment is a certain percentage of the fair market value that is determined by local assessors to be the total taxable value of land and additions on the property. | Land | Improvement |
|---|---|---|---|---|
| 2024 | $2,200 | $271,600 | $60,000 | $211,600 |
| 2023 | $2,146 | $271,600 | $60,000 | $211,600 |
| 2022 | $498 | $60,000 | $60,000 | $0 |
Property History
| Date | Event | Price | Change | Sq Ft Price |
|---|---|---|---|---|
| 04/17/2025 04/17/25 | Price Changed | $424,900 | -1.2% | $191 / Sq Ft |
| 03/24/2025 03/24/25 | Price Changed | $429,900 | -1.2% | $193 / Sq Ft |
| 02/25/2025 02/25/25 | Price Changed | $435,000 | -1.1% | $195 / Sq Ft |
| 02/07/2025 02/07/25 | For Sale | $440,000 | +6.0% | $198 / Sq Ft |
| 12/15/2023 12/15/23 | Off Market | $414,900 | -- | -- |
| 09/29/2022 09/29/22 | Sold | $414,900 | 0.0% | $186 / Sq Ft |
| 08/28/2022 08/28/22 | Pending | -- | -- | -- |
| 06/29/2022 06/29/22 | For Sale | $414,900 | -- | $186 / Sq Ft |
Deed History
| Date | Type | Sale Price | Title Company |
|---|---|---|---|
| Warranty Deed | $415,000 | -- |
Mortgage History
| Date | Status | Loan Amount | Loan Type |
|---|---|---|---|
| Open | $411,900 | New Conventional | |
| Closed | $407,000 | FHA | |
| Previous Owner | $171,000 | Construction |
Similar Homes in Benson, NC
Source: Doorify MLS
MLS Number: 10075321
APN: 07F06057G
- 2747 Beasley Rd
- 765 T-Bar Rd
- 766 T-Bar Rd
- 0 Holly Grove Rd Unit 10060042
- 860 Bear Rd
- 73 Grace Pond Ave
- 129 Grace Pond Ave
- 163 Grace Pond Ave
- 3980 Godwin Lake Rd
- 95 Mamie Rd
- 65 Mamie Rd
- 35 Mamie Rd
- 82 Way
- 5595 Godwin Lake Rd
- 5900 Godwin Lake Rd
- 3030 Godwin Lake Rd
- 727 McLamb Rd
- 8585 Stricklands Crossroads Rd
- 23 Surles Landing Way
- 24 Surles Landing Way
