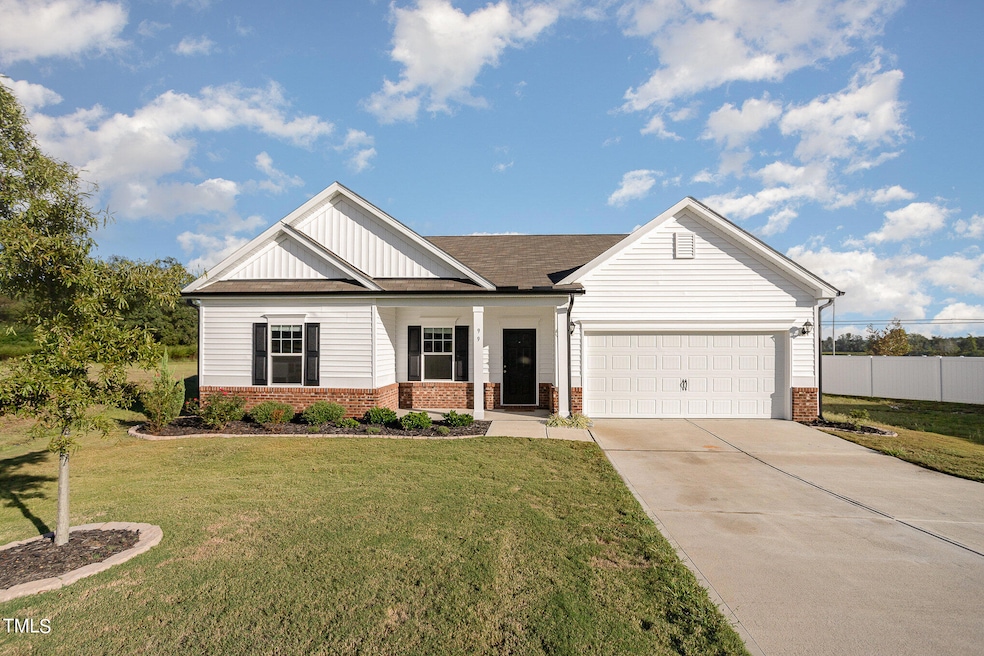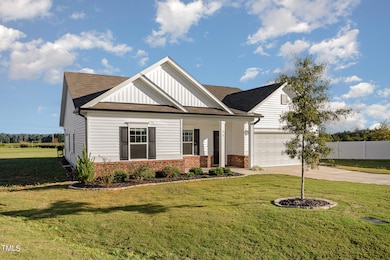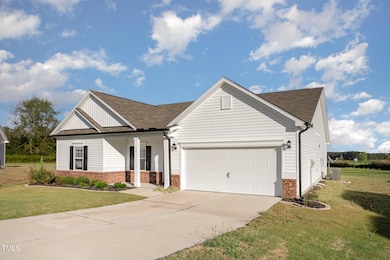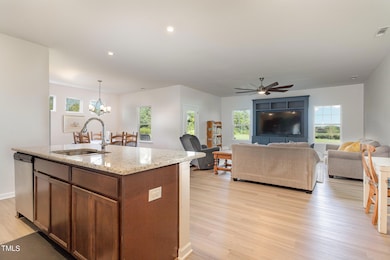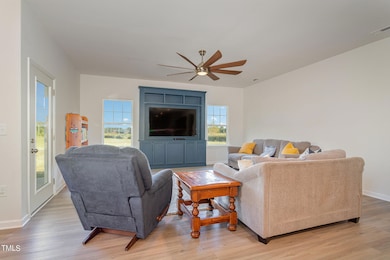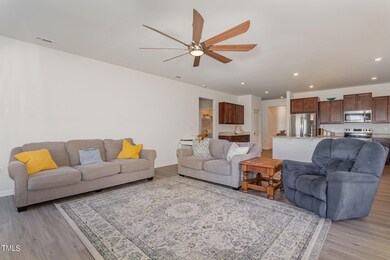
99 Bonnie Girl Ct Lillington, NC 27546
Highlights
- Traditional Architecture
- Main Floor Primary Bedroom
- Porch
- Engineered Wood Flooring
- Mud Room
- 2 Car Attached Garage
About This Home
As of January 2025This beautiful ranch-style home in the sought after Duncan's Crossing neighborhood is perfect! The Chef's kitchen offers Granite countertops, S/S appliances, large island, coffee bar and more. The large Master en suite provides the perfect retreat with walk in shower, gorgeous tile and large walk in closet! There is a convenient drop zone when entering through the garage keeps the family organized. The friendly front porch and covered back patio for entertaining make this the perfect home. Must see!!
Home Details
Home Type
- Single Family
Est. Annual Taxes
- $500
Year Built
- Built in 2023
Lot Details
- 1.12 Acre Lot
- Landscaped
HOA Fees
- $27 Monthly HOA Fees
Parking
- 2 Car Attached Garage
- 2 Open Parking Spaces
Home Design
- Traditional Architecture
- Brick Veneer
- Slab Foundation
- Shingle Roof
- Vinyl Siding
Interior Spaces
- 2,228 Sq Ft Home
- 1.5-Story Property
- Ceiling Fan
- Mud Room
- Entrance Foyer
- Living Room
- Dining Room
- Laundry Room
Kitchen
- Range
- Microwave
- Dishwasher
- Kitchen Island
Flooring
- Engineered Wood
- Carpet
- Luxury Vinyl Tile
Bedrooms and Bathrooms
- 4 Bedrooms
- Primary Bedroom on Main
- Walk-In Closet
- 2 Full Bathrooms
- Primary bathroom on main floor
- Separate Shower in Primary Bathroom
- Walk-in Shower
Outdoor Features
- Porch
Schools
- Shawtown Lillington Elementary School
- Harnett Central Middle School
- Harnett Central High School
Utilities
- Forced Air Heating and Cooling System
- Septic Tank
Community Details
- Association fees include unknown
- Duncans Crossing Subdivision
- Maintained Community
Listing and Financial Details
- Assessor Parcel Number 100539 0004 74
Map
Home Values in the Area
Average Home Value in this Area
Property History
| Date | Event | Price | Change | Sq Ft Price |
|---|---|---|---|---|
| 01/14/2025 01/14/25 | Sold | $340,000 | 0.0% | $153 / Sq Ft |
| 12/14/2024 12/14/24 | Pending | -- | -- | -- |
| 11/09/2024 11/09/24 | Price Changed | $340,000 | -2.8% | $153 / Sq Ft |
| 09/21/2024 09/21/24 | For Sale | $349,900 | -- | $157 / Sq Ft |
Similar Homes in the area
Source: Doorify MLS
MLS Number: 10054161
- 108 Bonnie Girl Ct
- 16 Shiloh Dr
- 38 Shiloh Dr
- 19 Shiloh Dr
- 16 Holly Grove Ln
- 39 Shiloh Dr
- 96 Ln
- 22 Peach Orchard (Lot 1) Ln
- 62 Peach Orchard (Lot 3) Ln
- 42 Peach Orchard (Lot 2) Ln
- 84 Peach Orchard (Lot 4) Ln
- 75 Shiloh Dr
- 57 Shiloh Dr
- 36 Holly Grove Ln
- 45 New Bethel Ct
- 59 Holly Grove Ln
- 60 Holly Grove Ln
- 791 Autry Rd
- 55 Oak Leaf Dr
- 45 Covey Rise Way
