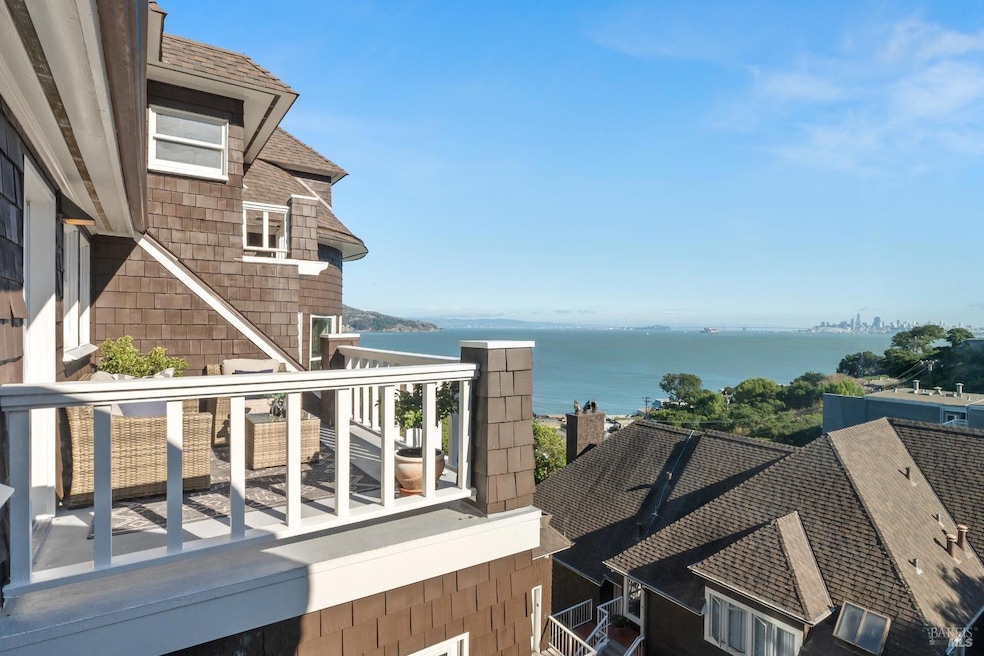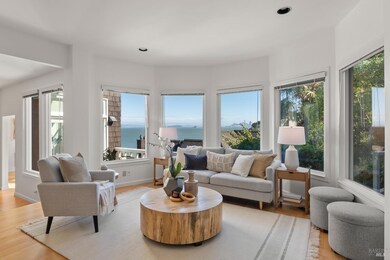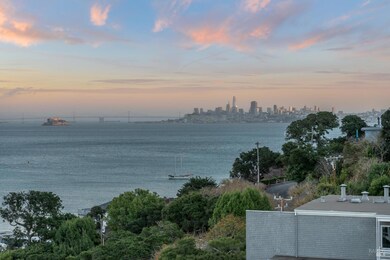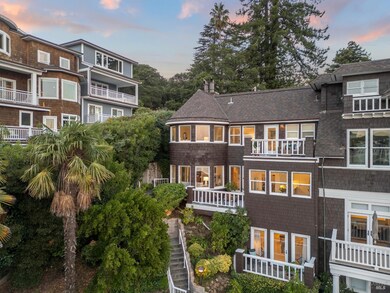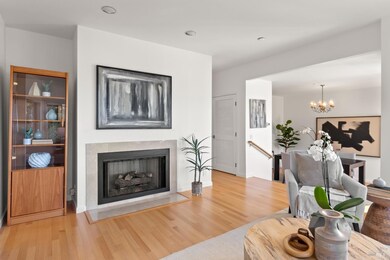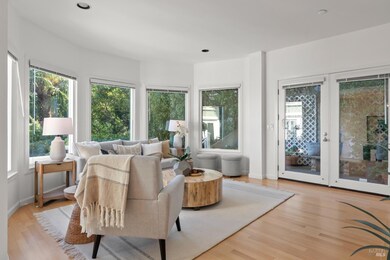
99 Bulkley Ave Sausalito, CA 94965
Sausalito NeighborhoodHighlights
- Penthouse
- Gated Community
- 2 Fireplaces
- Tamalpais High School Rated A
- Victorian Architecture
- 2-minute walk to Plaza Vina Del Mar
About This Home
As of April 2025Perched on Sausalito's iconic hillside, 99 Bulkley is a luxurious condo with jaw-dropping views spanning the San Francisco skyline, Bay Bridge, Alcatraz, Angel Island, and Belvedere Island. Located in the sought-after Banana Belt, this 2-bedroom, 2.5-bath home with a spacious office strikes the perfect balance between timeless charm and contemporary comfort. Bright and airy with sunlit decks, the home is ideal for relaxing or entertaining. Just moments from Sausalito's vibrant waterfront, the ferry, boutique shops, and dining, this residence is perfect as a primary home or a chic pied-a-terre. This is truly a one-of-a-kind property.
Property Details
Home Type
- Condominium
Est. Annual Taxes
- $11,646
Year Built
- Built in 1985 | Remodeled
HOA Fees
- $1,662 Monthly HOA Fees
Parking
- 2 Car Garage
- Garage Door Opener
- Guest Parking
Home Design
- Penthouse
- Victorian Architecture
Interior Spaces
- 1,874 Sq Ft Home
- 3-Story Property
- Beamed Ceilings
- Ceiling Fan
- 2 Fireplaces
- Fireplace With Gas Starter
- Family Room
- Living Room
- Formal Dining Room
- Home Office
- Bonus Room
- Storage Room
Kitchen
- Breakfast Room
- Gas Cooktop
- Microwave
- Tile Countertops
Bedrooms and Bathrooms
- Primary Bedroom Upstairs
- Bathtub
Laundry
- Laundry closet
- Dryer
- Washer
Utilities
- Central Heating
- Natural Gas Connected
- Cable TV Available
Listing and Financial Details
- Assessor Parcel Number 065-440-04
Community Details
Overview
- Association fees include common areas, elevator, insurance, ground maintenance, management, sewer, trash, water
- Laneside Association, Phone Number (415) 299-9966
Security
- Gated Community
Map
Home Values in the Area
Average Home Value in this Area
Property History
| Date | Event | Price | Change | Sq Ft Price |
|---|---|---|---|---|
| 04/15/2025 04/15/25 | Sold | $1,875,000 | -6.0% | $1,001 / Sq Ft |
| 03/28/2025 03/28/25 | Pending | -- | -- | -- |
| 02/14/2025 02/14/25 | For Sale | $1,995,000 | -- | $1,065 / Sq Ft |
Tax History
| Year | Tax Paid | Tax Assessment Tax Assessment Total Assessment is a certain percentage of the fair market value that is determined by local assessors to be the total taxable value of land and additions on the property. | Land | Improvement |
|---|---|---|---|---|
| 2024 | $11,646 | $827,841 | $321,938 | $505,903 |
| 2023 | $10,826 | $811,610 | $315,626 | $495,984 |
| 2022 | $10,474 | $795,698 | $309,438 | $486,260 |
| 2021 | $10,389 | $780,097 | $303,371 | $476,726 |
| 2020 | $10,188 | $772,100 | $300,261 | $471,839 |
| 2019 | $9,780 | $756,962 | $294,374 | $462,588 |
| 2018 | $9,610 | $742,122 | $288,603 | $453,519 |
| 2017 | $9,376 | $727,573 | $282,945 | $444,628 |
| 2016 | $8,995 | $713,307 | $277,397 | $435,910 |
| 2015 | $8,994 | $702,594 | $273,231 | $429,363 |
| 2014 | $8,695 | $688,832 | $267,879 | $420,953 |
Mortgage History
| Date | Status | Loan Amount | Loan Type |
|---|---|---|---|
| Open | $575,000 | New Conventional | |
| Previous Owner | $150,100 | No Value Available |
Deed History
| Date | Type | Sale Price | Title Company |
|---|---|---|---|
| Grant Deed | $1,875,000 | Old Republic Title | |
| Quit Claim Deed | -- | None Listed On Document | |
| Quit Claim Deed | -- | None Listed On Document | |
| Interfamily Deed Transfer | -- | None Available | |
| Interfamily Deed Transfer | -- | -- | |
| Interfamily Deed Transfer | -- | Fidelity National Title Co | |
| Interfamily Deed Transfer | -- | -- |
Similar Homes in Sausalito, CA
Source: San Francisco Association of REALTORS® MLS
MLS Number: 325011249
APN: 065-440-04
- 48 Bulkley Ave
- 93 San Carlos Ave
- 561 Bridgeway
- 545 Bridgeway
- 190 Harrison Ave
- 513 Bridgeway
- 111 Central Ave
- 55 Sunshine Ave
- 433 Bridgeway
- 311 2nd St
- 0 Glen Dr
- 192 Spencer Ave
- 49 Cable Roadway
- 44 Cable Roadway
- 202 Valley St Unit 1
- 100 4th St
- 93 Crescent Ave
- 109 West St
- 177 Cazneau Ave
- 126 Edwards Ave
