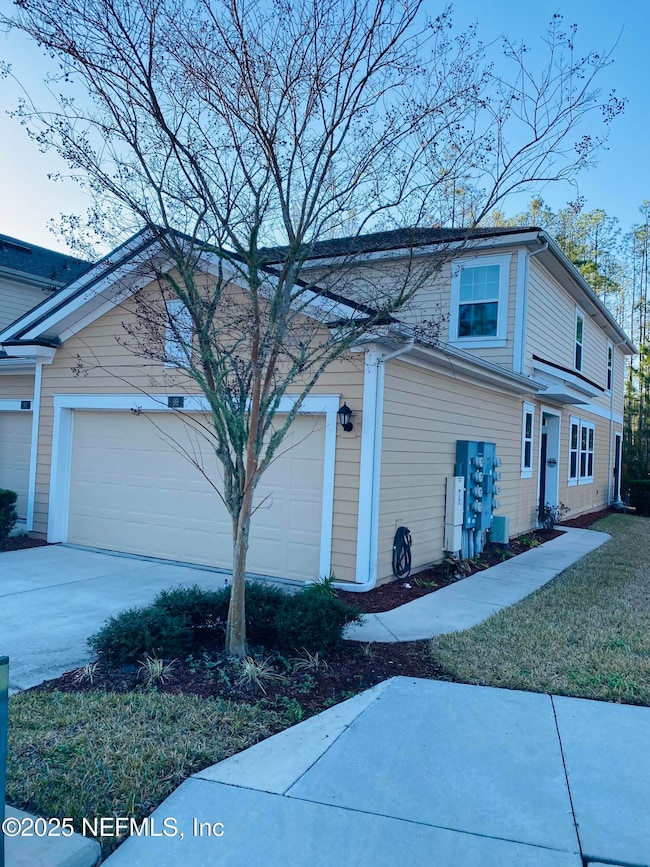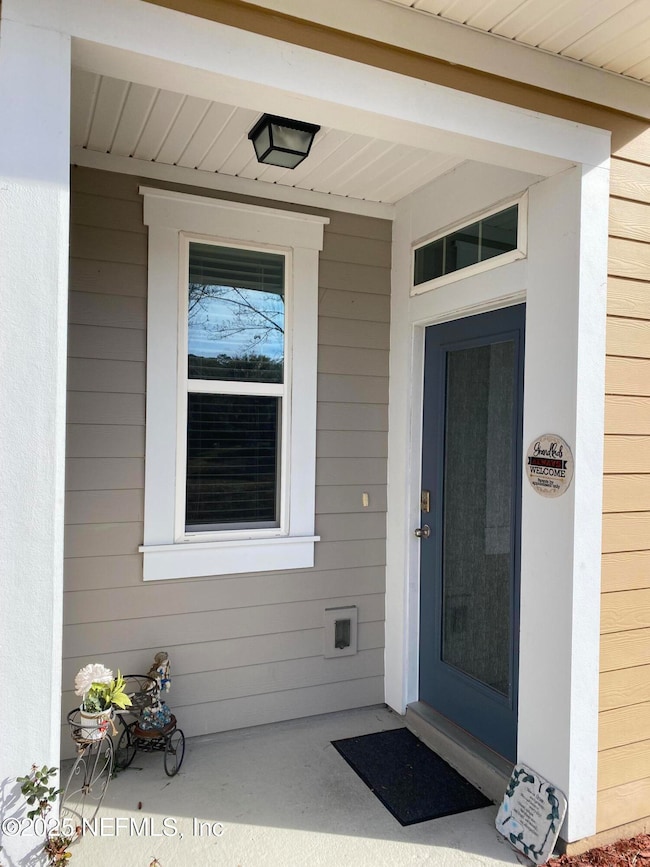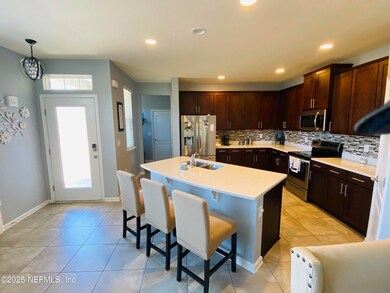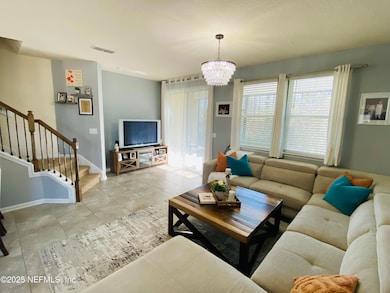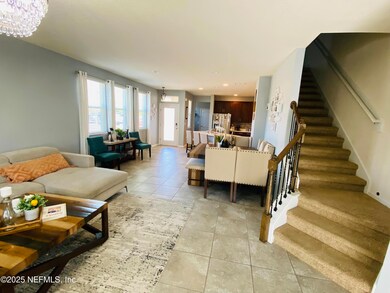
99 Bush Place Saint Johns, FL 32259
Estimated payment $2,445/month
Highlights
- Traditional Architecture
- Screened Porch
- Tile Flooring
- Freedom Crossing Academy Rated A
- Breakfast Bar
- Central Heating and Cooling System
About This Home
An amazing town home in a very desired community is waiting for you. what a beautiful life was here at Prestwick for the last five years. I proudly would say that I have the best unit in one of the best neighborhoods in St. John's.
Corner lot with a space all to Yourself between the home and the beautiful pool to the right And an amazing gym and exercise room in front just steps away. The 3 bedroom 2.5 bath townhouse features; a 2-car attached garage, ceramic tile flooring, volume ceilings, granite counters, stainless steel appliances, lots of cabinet space in the kitchen, island with breakfast bar, office nook off kitchen, half bath downstairs, all bedrooms are located upstairs as well as the laundry room with full size washer and dryer, and two full baths, Master bath has walk in shower, and double vanity, screened in oversized back patio.
The owner is the selling agent.
Townhouse Details
Home Type
- Townhome
Est. Annual Taxes
- $2,656
Year Built
- Built in 2019
Lot Details
- 6,098 Sq Ft Lot
HOA Fees
Parking
- 1 Car Garage
- Unassigned Parking
Home Design
- Traditional Architecture
- Shingle Roof
Interior Spaces
- 1,795 Sq Ft Home
- 2-Story Property
- Furnished or left unfurnished upon request
- Screened Porch
- Electric Dryer Hookup
Kitchen
- Breakfast Bar
- Electric Oven
- Microwave
- Dishwasher
- Disposal
Flooring
- Carpet
- Tile
Bedrooms and Bathrooms
- 3 Bedrooms
- Shower Only
Home Security
Schools
- Freedom Crossing Academy Elementary And Middle School
- Bartram Trail High School
Utilities
- Central Heating and Cooling System
- Electric Water Heater
Listing and Financial Details
- Assessor Parcel Number 0098090800
Community Details
Overview
- Aberdeen Association
- Aberdeen Subdivision
Security
- Fire and Smoke Detector
Map
Home Values in the Area
Average Home Value in this Area
Tax History
| Year | Tax Paid | Tax Assessment Tax Assessment Total Assessment is a certain percentage of the fair market value that is determined by local assessors to be the total taxable value of land and additions on the property. | Land | Improvement |
|---|---|---|---|---|
| 2024 | $2,656 | $207,395 | -- | -- |
| 2023 | $2,656 | $201,354 | $0 | $0 |
| 2022 | $2,563 | $195,489 | $0 | $0 |
| 2021 | $2,531 | $189,795 | $0 | $0 |
| 2020 | $2,504 | $187,175 | $0 | $0 |
| 2019 | $1,087 | $40,000 | $0 | $0 |
Property History
| Date | Event | Price | Change | Sq Ft Price |
|---|---|---|---|---|
| 04/11/2025 04/11/25 | Price Changed | $370,900 | -1.1% | $207 / Sq Ft |
| 03/08/2025 03/08/25 | Price Changed | $375,000 | -2.6% | $209 / Sq Ft |
| 02/24/2025 02/24/25 | Price Changed | $385,000 | -2.8% | $214 / Sq Ft |
| 02/16/2025 02/16/25 | Price Changed | $395,900 | -2.5% | $221 / Sq Ft |
| 01/30/2025 01/30/25 | For Sale | $405,900 | +60.8% | $226 / Sq Ft |
| 12/17/2023 12/17/23 | Off Market | $252,500 | -- | -- |
| 09/15/2019 09/15/19 | Sold | $252,500 | -2.8% | $143 / Sq Ft |
| 09/15/2019 09/15/19 | Pending | -- | -- | -- |
| 09/15/2019 09/15/19 | For Sale | $259,900 | -- | $147 / Sq Ft |
Deed History
| Date | Type | Sale Price | Title Company |
|---|---|---|---|
| Warranty Deed | $252,500 | Dhi Title Of Florida Inc |
Mortgage History
| Date | Status | Loan Amount | Loan Type |
|---|---|---|---|
| Open | $202,000 | New Conventional |
Similar Homes in the area
Source: realMLS (Northeast Florida Multiple Listing Service)
MLS Number: 2067601
APN: 009809-0800
- 17 Alemany Place
- 174 Celtic Wedding Dr
- 164 Flower of Scotland Ave
- 224 Larkin Place Unit 109
- 218 Larkin Place Unit 106
- 101 Brannan Place Unit 110
- 169 Flower of Scotland Ave
- 208 Larkin Place Unit 103
- 208 Larkin Place Unit 106
- 208 Larkin Place Unit 112
- 156 Scotland Yard Blvd
- 904 Rose Garden Ct
- 130 Burnett Ct Unit 101
- 420 Chattan Way
- 138 Queen Victoria Ave
- 141 Mahogany Bay Dr
- 170 Grampian Highlands Dr
- 618 Grampian Highlands Dr
- 209 W Adelaide Dr
- 21 Cruden Bay Ct

