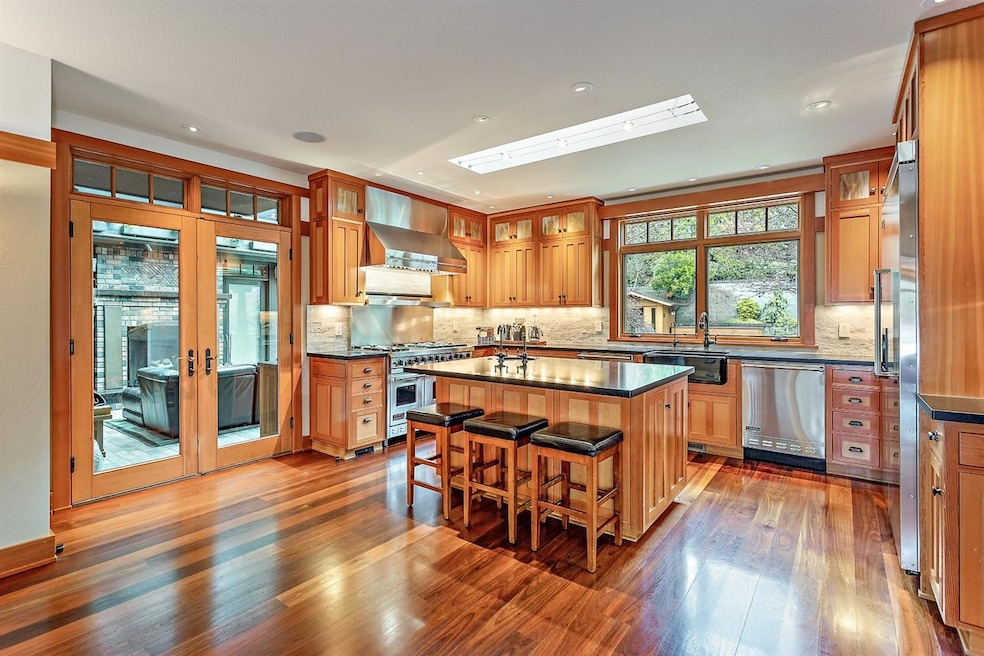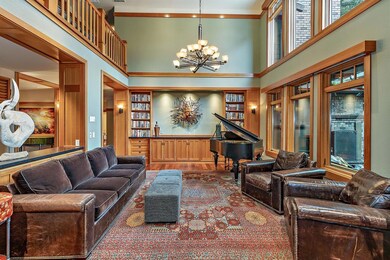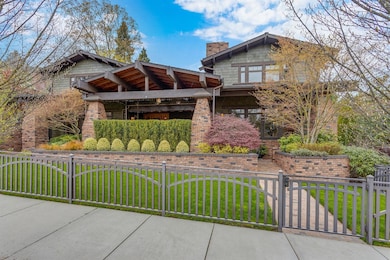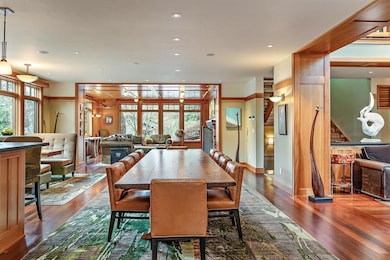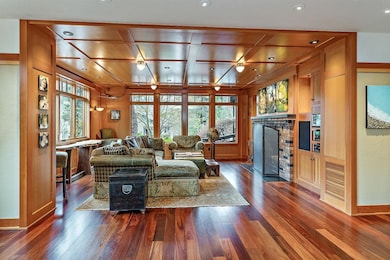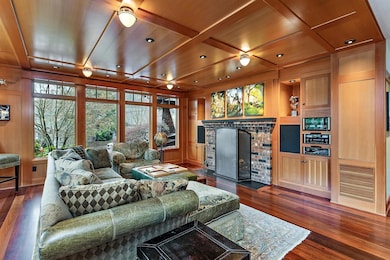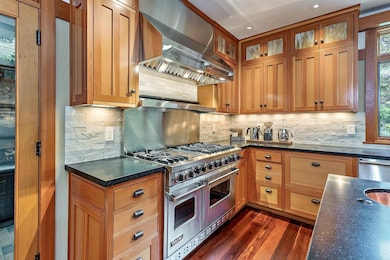99 Granite St Ashland, OR 97520
Lithia Park NeighborhoodEstimated payment $23,298/month
Highlights
- Spa
- Craftsman Architecture
- Territorial View
- Helman Elementary School Rated A-
- Deck
- 3-minute walk to The Playground
About This Home
This extraordinary Greene and Greene inspired Craftsman home will not disappoint. No expense was spared and this turn-key estate is awaiting the next steward. Inviting front porch features an impressive wood burning fireplace, overhead heaters & sound system. Two story great room exudes natural light & overlooks the park-like setting, Generous kitchen & dining rooms are ideal for entertaining: double dishwashers, stainless appliance, wet bar + food & butler's pantry & incredible storage. Incredible Owner's suite with fireplace and dual bathrooms adorned with exquisite tile and glass work. Radiant floor heat, Eucalyptus floors, vertical grain fir detailing throughout. Elevator, theatre, interior spa-room with private bathroom. Heated brick patio, concrete benches and path to the natural water pool, spa, sauna and bath house. Outdoor kitchen w/ fridge and d/w. Guitar vault, 3 car garage + fitness room/home office. Wired for sound, internet, ultimate connectivity.
Listing Agent
John L. Scott Ashland Brokerage Phone: 5414144663 License #199912011

Home Details
Home Type
- Single Family
Est. Annual Taxes
- $25,068
Year Built
- Built in 2004
Lot Details
- 0.35 Acre Lot
- Fenced
- Level Lot
- Property is zoned R-1-7.5, R-1-7.5
Parking
- 3 Car Attached Garage
- Driveway
Home Design
- Craftsman Architecture
- Brick Exterior Construction
- Composition Roof
- Concrete Perimeter Foundation
Interior Spaces
- 6,903 Sq Ft Home
- 3-Story Property
- Elevator
- Wet Bar
- Central Vacuum
- Vaulted Ceiling
- Wood Burning Fireplace
- Gas Fireplace
- Double Pane Windows
- Wood Frame Window
- Great Room
- Family Room
- Living Room
- Home Office
- Territorial Views
- Basement Fills Entire Space Under The House
Kitchen
- Double Oven
- Cooktop
- Microwave
- Dishwasher
- Kitchen Island
- Trash Compactor
- Disposal
Flooring
- Wood
- Carpet
- Tile
Bedrooms and Bathrooms
- 4 Bedrooms
- Primary Bedroom on Main
- Walk-In Closet
Laundry
- Laundry Room
- Dryer
- Washer
Home Security
- Security System Owned
- Carbon Monoxide Detectors
- Fire and Smoke Detector
Pool
- Spa
- Outdoor Pool
Outdoor Features
- Deck
- Patio
- Outdoor Kitchen
Schools
- Ashland Middle School
- Ashland High School
Utilities
- Forced Air Heating and Cooling System
- Heating System Uses Natural Gas
- Radiant Heating System
- Water Heater
Community Details
- No Home Owners Association
- Built by Adderson Builders Inc.
Listing and Financial Details
- Tax Lot 1000
- Assessor Parcel Number 10059743
Map
Home Values in the Area
Average Home Value in this Area
Tax History
| Year | Tax Paid | Tax Assessment Tax Assessment Total Assessment is a certain percentage of the fair market value that is determined by local assessors to be the total taxable value of land and additions on the property. | Land | Improvement |
|---|---|---|---|---|
| 2024 | $25,068 | $1,569,820 | $278,170 | $1,291,650 |
| 2023 | $24,252 | $1,524,100 | $270,070 | $1,254,030 |
| 2022 | $23,474 | $1,524,100 | $270,070 | $1,254,030 |
| 2021 | $22,674 | $1,479,710 | $262,200 | $1,217,510 |
| 2020 | $22,038 | $1,436,620 | $254,560 | $1,182,060 |
| 2019 | $21,690 | $1,354,160 | $239,950 | $1,114,210 |
| 2018 | $20,282 | $1,314,720 | $232,950 | $1,081,770 |
| 2017 | $20,340 | $1,314,720 | $232,950 | $1,081,770 |
| 2016 | $19,809 | $1,239,260 | $219,580 | $1,019,680 |
| 2015 | $19,043 | $1,239,260 | $219,580 | $1,019,680 |
| 2014 | $18,426 | $1,168,130 | $206,970 | $961,160 |
Property History
| Date | Event | Price | Change | Sq Ft Price |
|---|---|---|---|---|
| 01/31/2025 01/31/25 | For Sale | $3,800,000 | 0.0% | $550 / Sq Ft |
| 01/20/2025 01/20/25 | Pending | -- | -- | -- |
| 09/20/2024 09/20/24 | Price Changed | $3,800,000 | -10.6% | $550 / Sq Ft |
| 12/19/2023 12/19/23 | For Sale | $4,250,000 | 0.0% | $616 / Sq Ft |
| 12/19/2023 12/19/23 | Price Changed | $4,250,000 | -3.4% | $616 / Sq Ft |
| 11/23/2023 11/23/23 | Off Market | $4,400,000 | -- | -- |
| 05/23/2023 05/23/23 | For Sale | $4,400,000 | 0.0% | $637 / Sq Ft |
| 05/16/2023 05/16/23 | Off Market | $4,400,000 | -- | -- |
| 11/17/2022 11/17/22 | For Sale | $4,400,000 | 0.0% | $637 / Sq Ft |
| 11/17/2022 11/17/22 | Price Changed | $4,400,000 | -18.5% | $637 / Sq Ft |
| 11/16/2022 11/16/22 | Off Market | $5,400,000 | -- | -- |
| 05/16/2022 05/16/22 | For Sale | $5,400,000 | -- | $782 / Sq Ft |
Deed History
| Date | Type | Sale Price | Title Company |
|---|---|---|---|
| Interfamily Deed Transfer | -- | Lawyers Title Ins | |
| Quit Claim Deed | -- | Accommodation | |
| Warranty Deed | $2,601,829 | Lawyers Title Ins | |
| Interfamily Deed Transfer | -- | Lawyers Title Ins | |
| Warranty Deed | $475,000 | Lawyers Title Insurance Corp | |
| Warranty Deed | $225,000 | Jackson County Title |
Source: Southern Oregon MLS
MLS Number: 220145703
APN: 10059743
