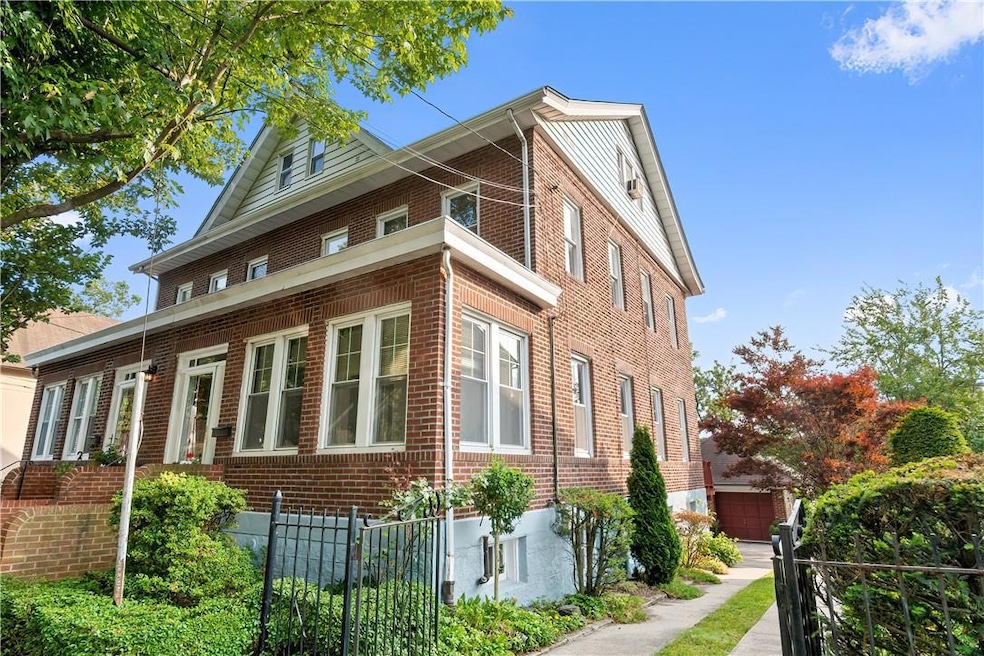
99 Hillview Ave Yonkers, NY 10704
Southeast Yonkers NeighborhoodHighlights
- Deck
- Wood Flooring
- 2 Car Detached Garage
- Property is near public transit
- Stainless Steel Appliances
- Eat-In Kitchen
About This Home
As of November 2024Welcome to your dream home, a beautifully crafted all-brick 4 bedroom, 2 bathroom Colonial that radiates charm and sophistication, perfect for first-time buyers & commuters alike. Step inside and be greeted by a sun-soaked open floor plan, featuring a new kitchen with sleek quartz countertops, SS appliances, & custom cabinetry that's sure to inspire your culinary adventures. Entertain guests in the expansive living room or host memorable dinners in the adjoining dining area. The enclosed front porch & rear deck provide serene spaces for relaxation & outdoor enjoyment. This spacious home boasts a generous primary bedroom with an en-suite bathroom, three additional generously sized bedrooms, an additional full bath, & a versatile office space or large walk-in closet. The potential-packed basement, with its own separate entrance, laundry, & powder room, awaits your personal touch. Outside, a meticulously landscaped yard, a two-car garage, & driveway parking complete this suburban sanctuary. Situated near parks, shopping, dining, and transit options, your new home promises a lifestyle of convenience & tranquility. Welcome to the perfect blend of suburban charm & modern living. Additional Information: HeatingFuel:Oil Above Ground,ParkingFeatures:2 Car Detached,
Last Agent to Sell the Property
Houlihan Lawrence Inc. Brokerage Phone: 914-328-8400 License #30MU1021645

Townhouse Details
Home Type
- Townhome
Est. Annual Taxes
- $9,299
Year Built
- Built in 1924
Home Design
- Brick Exterior Construction
Interior Spaces
- 2,408 Sq Ft Home
- 3-Story Property
- Ceiling Fan
- Entrance Foyer
- Wood Flooring
Kitchen
- Eat-In Kitchen
- Microwave
- Dishwasher
- Stainless Steel Appliances
Bedrooms and Bathrooms
- 4 Bedrooms
Basement
- Walk-Out Basement
- Basement Fills Entire Space Under The House
Parking
- 2 Car Detached Garage
- Driveway
Schools
- Yonkers Early Childhood Academy Elementary School
- Yonkers Middle School
- Yonkers High School
Utilities
- Cooling System Mounted To A Wall/Window
- Hot Water Heating System
- Heating System Uses Oil
- Tankless Water Heater
Additional Features
- Deck
- Fenced
- Property is near public transit
Community Details
- Park
Listing and Financial Details
- Exclusions: See Remarks
- Assessor Parcel Number 1800-006-000-06226-000-0023
Map
Home Values in the Area
Average Home Value in this Area
Property History
| Date | Event | Price | Change | Sq Ft Price |
|---|---|---|---|---|
| 11/22/2024 11/22/24 | Sold | $660,000 | -5.6% | $274 / Sq Ft |
| 11/22/2024 11/22/24 | For Sale | $699,000 | +12.9% | $290 / Sq Ft |
| 10/09/2024 10/09/24 | Pending | -- | -- | -- |
| 12/07/2023 12/07/23 | Sold | $619,000 | 0.0% | $257 / Sq Ft |
| 10/26/2023 10/26/23 | Pending | -- | -- | -- |
| 10/18/2023 10/18/23 | For Sale | $619,000 | -- | $257 / Sq Ft |
Tax History
| Year | Tax Paid | Tax Assessment Tax Assessment Total Assessment is a certain percentage of the fair market value that is determined by local assessors to be the total taxable value of land and additions on the property. | Land | Improvement |
|---|---|---|---|---|
| 2024 | $6,686 | $8,700 | $1,800 | $6,900 |
| 2023 | $1,542 | $8,700 | $1,800 | $6,900 |
| 2022 | $1,532 | $8,700 | $1,800 | $6,900 |
| 2021 | $6,479 | $8,700 | $1,800 | $6,900 |
| 2020 | $6,386 | $8,700 | $1,800 | $6,900 |
| 2019 | $7,846 | $8,700 | $1,800 | $6,900 |
| 2018 | $5,846 | $8,700 | $1,800 | $6,900 |
| 2017 | -- | $8,700 | $1,800 | $6,900 |
| 2016 | $6,808 | $8,700 | $1,800 | $6,900 |
| 2015 | -- | $8,700 | $1,800 | $6,900 |
| 2014 | -- | $8,700 | $1,800 | $6,900 |
| 2013 | -- | $8,700 | $1,800 | $6,900 |
Mortgage History
| Date | Status | Loan Amount | Loan Type |
|---|---|---|---|
| Previous Owner | $594,000 | New Conventional | |
| Previous Owner | $557,100 | New Conventional |
Deed History
| Date | Type | Sale Price | Title Company |
|---|---|---|---|
| Bargain Sale Deed | $660,000 | Stewart Title | |
| Bargain Sale Deed | $619,000 | None Listed On Document |
Similar Home in Yonkers, NY
Source: OneKey® MLS
MLS Number: H6321185
APN: 1800-006-000-06226-000-0023
- 105 Hillview Ave
- 47 Aqueduct Ave
- 39 King Ave
- 22 King Ave
- 42 Cumberland Dr
- 182 Parkway N
- 224 Delano Ave W
- 123 Glover Ave
- 31 Glover Ave
- 27 Bajart Place
- 41 Saint Johns Ave
- 74 Bajart Place
- 238 Kimball Ave
- 106 Devoe Ave
- 327 E 241st St
- 2 Kimball Terrace
- 37 Lee Ave
- 138 Hyatt Ave
- 234 E 240th St
- 16 Larkspur Ln
