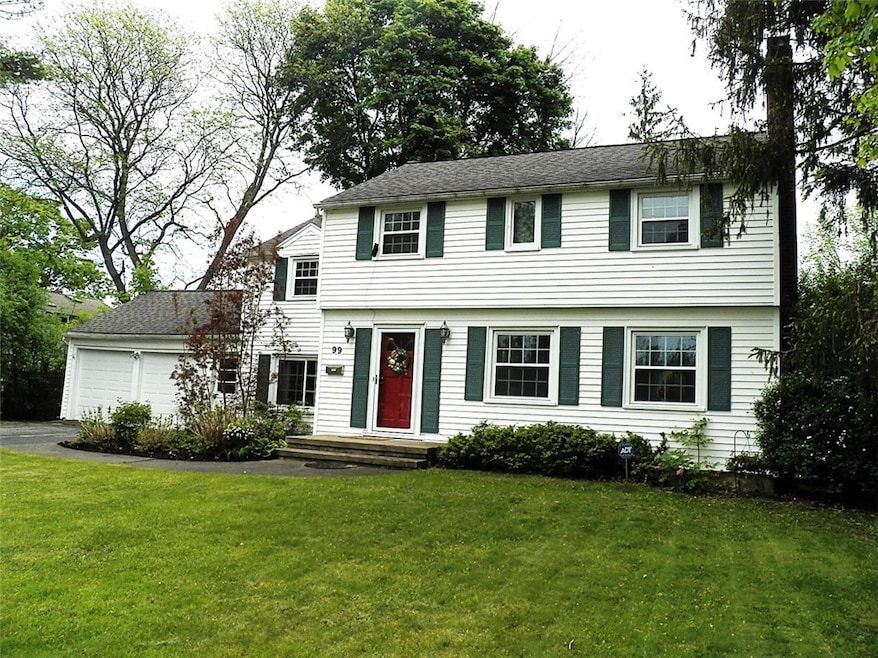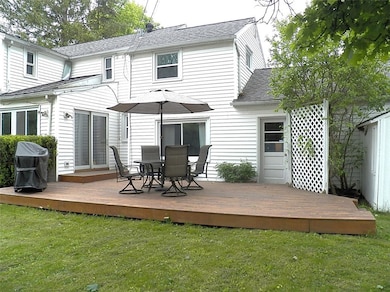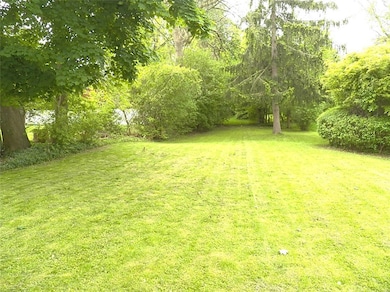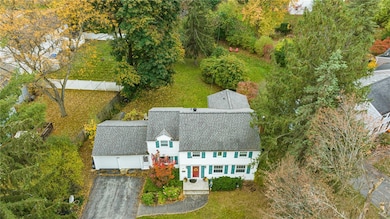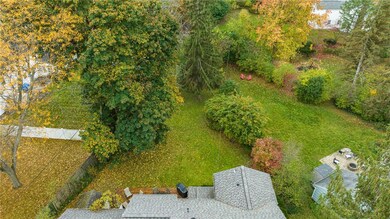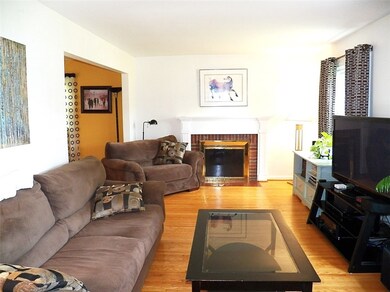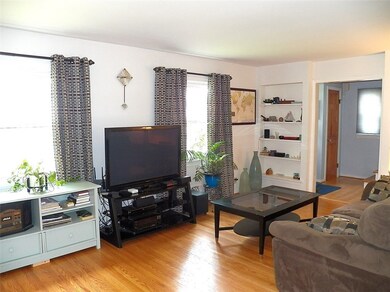
99 Hollyvale Dr Rochester, NY 14618
Highlights
- Colonial Architecture
- Deck
- Wood Flooring
- French Road Elementary School Rated A
- Recreation Room
- 1 Fireplace
About This Home
As of July 2024Sensational nearly 2400 SQFT. 4 Bedroom 3 Full Bathroom Colonial just a short walking distance to Brighton middle school, high school, the Twelve Corners and Sandra Frankel Nature Park yet on a quiet charming residential street. Recent remodeling and upgrades to the Kitchen, Bathrooms, Roof, Windows, Patio, Deck, new furnace in 2024 and much much more!!! First Floor Full Bathroom with tub and heated floors. Large private yard with mature trees provides both privacy and beauty that you may enjoy from both your breakfast and morning room. Enjoy the holidays with the warmth of the wood burning fireplace in your traditional style living room. Hardwood floors through out adds the charm of a quality built home. Please give owners 24 hrs. to respond to offers.
Last Agent to Sell the Property
Listing by Howard Hanna Brokerage Phone: 585-721-6479 License #30RE0477177

Home Details
Home Type
- Single Family
Est. Annual Taxes
- $9,717
Year Built
- Built in 1955
Lot Details
- 0.3 Acre Lot
- Lot Dimensions are 115x200
Parking
- 2 Car Attached Garage
- Driveway
Home Design
- Colonial Architecture
- Block Foundation
- Vinyl Siding
- Copper Plumbing
Interior Spaces
- 2,340 Sq Ft Home
- 2-Story Property
- 1 Fireplace
- Sliding Doors
- Entrance Foyer
- Family Room
- Separate Formal Living Room
- Home Office
- Recreation Room
- Finished Basement
- Basement Fills Entire Space Under The House
Kitchen
- Eat-In Kitchen
- Breakfast Bar
- Dishwasher
- Granite Countertops
- Disposal
Flooring
- Wood
- Tile
Bedrooms and Bathrooms
- 4 Bedrooms
- 3 Full Bathrooms
Laundry
- Laundry Room
- Laundry on main level
Outdoor Features
- Deck
- Open Patio
- Porch
Utilities
- Forced Air Heating and Cooling System
- Heating System Uses Gas
- Gas Water Heater
- Cable TV Available
Community Details
- Frankland Manor Sec 03 Subdivision
Listing and Financial Details
- Tax Lot 11
- Assessor Parcel Number 262000-137-170-0003-011-000
Map
Home Values in the Area
Average Home Value in this Area
Property History
| Date | Event | Price | Change | Sq Ft Price |
|---|---|---|---|---|
| 07/12/2024 07/12/24 | Sold | $425,000 | -1.1% | $182 / Sq Ft |
| 06/03/2024 06/03/24 | Pending | -- | -- | -- |
| 05/17/2024 05/17/24 | For Sale | $429,900 | +121.6% | $184 / Sq Ft |
| 08/28/2014 08/28/14 | Sold | $194,000 | -13.7% | $83 / Sq Ft |
| 06/26/2014 06/26/14 | Pending | -- | -- | -- |
| 03/07/2014 03/07/14 | For Sale | $224,900 | -- | $96 / Sq Ft |
Tax History
| Year | Tax Paid | Tax Assessment Tax Assessment Total Assessment is a certain percentage of the fair market value that is determined by local assessors to be the total taxable value of land and additions on the property. | Land | Improvement |
|---|---|---|---|---|
| 2024 | $8,973 | $205,000 | $45,500 | $159,500 |
| 2023 | $8,973 | $205,000 | $45,500 | $159,500 |
| 2022 | $9,212 | $205,000 | $45,500 | $159,500 |
| 2021 | $9,051 | $205,000 | $45,500 | $159,500 |
| 2020 | $8,248 | $205,000 | $45,500 | $159,500 |
| 2019 | $8,422 | $205,000 | $45,500 | $159,500 |
| 2018 | $7,912 | $205,000 | $45,500 | $159,500 |
| 2017 | $4,738 | $199,900 | $52,700 | $147,200 |
| 2016 | $8,422 | $199,900 | $52,700 | $147,200 |
| 2015 | -- | $199,900 | $52,700 | $147,200 |
| 2014 | -- | $199,900 | $52,700 | $147,200 |
Mortgage History
| Date | Status | Loan Amount | Loan Type |
|---|---|---|---|
| Open | $382,500 | New Conventional | |
| Previous Owner | $174,600 | New Conventional | |
| Previous Owner | $112,871 | New Conventional |
Deed History
| Date | Type | Sale Price | Title Company |
|---|---|---|---|
| Deed | $425,000 | Frontier Abstract | |
| Deed | $194,000 | None Available | |
| Deed | $220,000 | Len Rosner | |
| Deed | -- | -- | |
| Deed | -- | -- | |
| Deed | $110,000 | -- | |
| Deed | $121,500 | -- |
Similar Homes in Rochester, NY
Source: Upstate New York Real Estate Information Services (UNYREIS)
MLS Number: R1538782
APN: 262000-137-170-0003-011-000
- 50 Tilstone Place
- 99 Idlewood Rd
- 116 Northumberland Rd
- 169 Avalon Dr
- 226 Avalon Dr
- 276 Bonnie Brae Ave
- 75 Buckland Ave
- 40 Runnymede Rd
- 105 Greenvale Dr
- 99 Orchard Dr
- 294 Willowbend Rd
- 282 Meadow Dr
- 155 Meadow Dr
- 272 Sylvan Rd
- 30 Viennawood Dr
- 86 Maybrooke Rd
- 35 Barclay Square Dr
- 207 Ashbourne Rd
- 35 Chadwick Dr
- 64 Saint Regis Dr N
