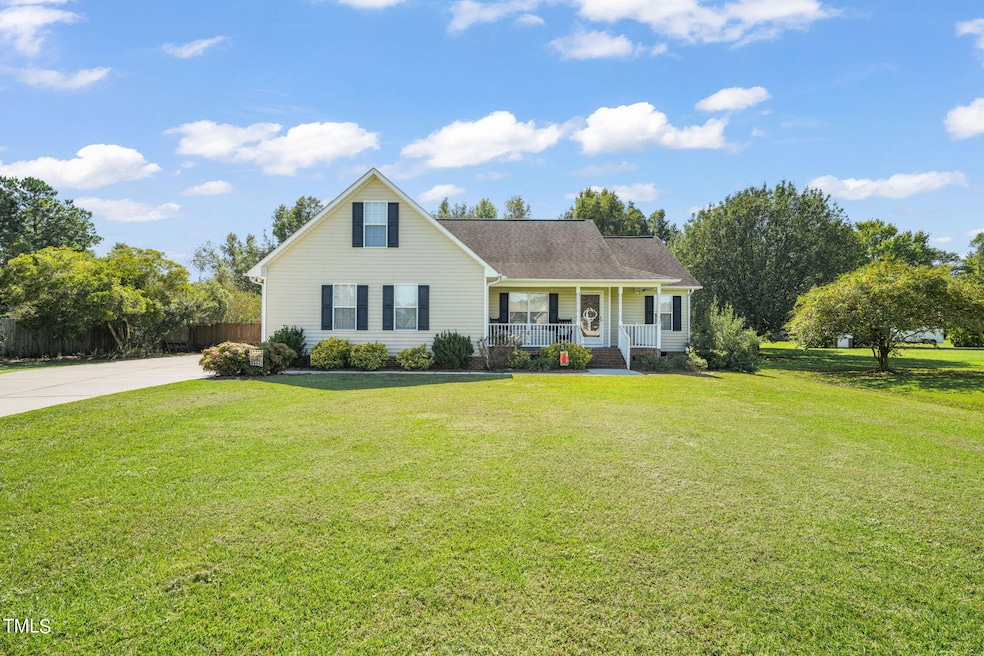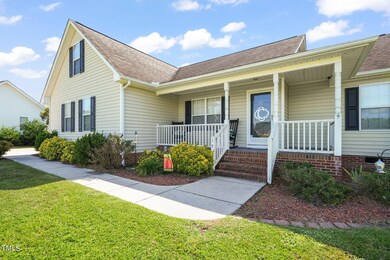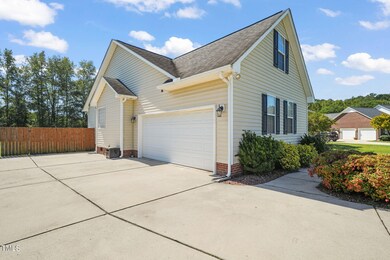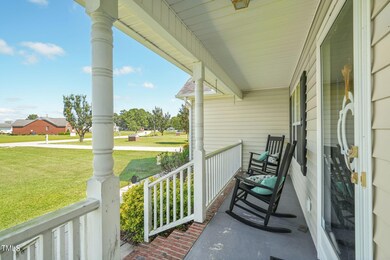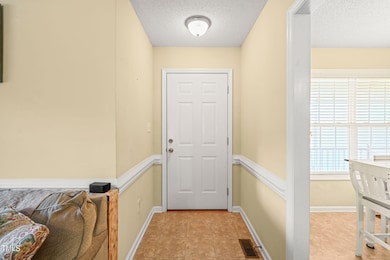
Highlights
- Finished Room Over Garage
- Deck
- Cathedral Ceiling
- Midway Middle School Rated A-
- 1.5-Story Property
- Wood Flooring
About This Home
As of February 2025Price improvement by 10K!!!. Brand new roof just installed in December of 2024!!!
Welcome to this charming, well-maintained 3 bed 2 bath home in the sought after Plain View Community. NO HOA! This home is ideally situated on a spacious .77 acre lot in a quiet neighborhood. Home has a 2 car garage with a utility room and a finished bonus room above the garage.
A new heat/air conditioner was installed in 2022 . There is damper switch to control both the downstairs and bonus room upstairs. Living room has gas logs and a 12' cathedral ceiling.
Master bath has both a stand up shower and a huge garden tub, two linen closets, and a his/her sink.
The back yard is fenced in with a privacy wooden fence. In the back yard is a 10'x12' barn with a 16' lean to shelter attached on the side. The barn and shelter have power!
Screened in back porch with a two tier deck and a large patio that is great for grilling.
This property is conveniently located within 10 mins of I95 and the City of Dunn.
Don't Miss this opportunity to make this beautiful property your new home. Schedule a viewing today!
Home Details
Home Type
- Single Family
Est. Annual Taxes
- $1,856
Year Built
- Built in 2005
Lot Details
- 0.77 Acre Lot
- Wood Fence
- Level Lot
- Open Lot
- Back Yard Fenced
Parking
- 2 Car Attached Garage
- Finished Room Over Garage
- Private Driveway
- 4 Open Parking Spaces
Home Design
- 1.5-Story Property
- Brick Foundation
- Permanent Foundation
- Shingle Roof
- Vinyl Siding
Interior Spaces
- 1,722 Sq Ft Home
- Cathedral Ceiling
- Ceiling Fan
- Fireplace With Glass Doors
- Fireplace Features Blower Fan
- Gas Log Fireplace
- Propane Fireplace
- Blinds
- Living Room with Fireplace
- Combination Kitchen and Dining Room
- Bonus Room
- Storage
- Laundry closet
- Basement
- Crawl Space
Kitchen
- Eat-In Kitchen
- Breakfast Bar
- Electric Oven
- Free-Standing Range
- Microwave
- Dishwasher
- Kitchen Island
- Laminate Countertops
Flooring
- Wood
- Carpet
Bedrooms and Bathrooms
- 3 Bedrooms
- Primary Bedroom on Main
- 2 Full Bathrooms
- Separate Shower in Primary Bathroom
Attic
- Attic Floors
- Unfinished Attic
Home Security
- Storm Doors
- Carbon Monoxide Detectors
- Fire and Smoke Detector
Outdoor Features
- Deck
- Front Porch
Schools
- Plainview Elementary School
- Midway Middle School
- Midway High School
Horse Facilities and Amenities
- Grass Field
Utilities
- Cooling System Powered By Gas
- Zoned Heating and Cooling
- Heat Pump System
- Propane
- Electric Water Heater
- Septic Tank
- Septic System
Community Details
- No Home Owners Association
- Owen Acres Subdivision
Listing and Financial Details
- Assessor Parcel Number 14052345026
Map
Home Values in the Area
Average Home Value in this Area
Property History
| Date | Event | Price | Change | Sq Ft Price |
|---|---|---|---|---|
| 02/11/2025 02/11/25 | Sold | $298,500 | -3.7% | $173 / Sq Ft |
| 01/07/2025 01/07/25 | Pending | -- | -- | -- |
| 01/02/2025 01/02/25 | Price Changed | $310,000 | -3.1% | $180 / Sq Ft |
| 10/07/2024 10/07/24 | For Sale | $320,000 | +100.0% | $186 / Sq Ft |
| 05/25/2012 05/25/12 | Sold | $160,000 | 0.0% | $93 / Sq Ft |
| 04/25/2012 04/25/12 | Pending | -- | -- | -- |
| 01/11/2012 01/11/12 | For Sale | $160,000 | -- | $93 / Sq Ft |
Tax History
| Year | Tax Paid | Tax Assessment Tax Assessment Total Assessment is a certain percentage of the fair market value that is determined by local assessors to be the total taxable value of land and additions on the property. | Land | Improvement |
|---|---|---|---|---|
| 2024 | $1,856 | $263,235 | $30,000 | $233,235 |
| 2023 | $1,485 | $162,244 | $15,000 | $147,244 |
| 2022 | $1,485 | $162,244 | $15,000 | $147,244 |
| 2021 | $1,485 | $162,244 | $15,000 | $147,244 |
| 2020 | $1,485 | $162,244 | $15,000 | $147,244 |
| 2019 | $1,485 | $162,244 | $0 | $0 |
| 2018 | $1,558 | $170,280 | $0 | $0 |
| 2017 | $1,558 | $170,280 | $0 | $0 |
| 2016 | $1,567 | $170,280 | $0 | $0 |
| 2015 | $1,567 | $170,280 | $0 | $0 |
| 2014 | $1,567 | $170,280 | $0 | $0 |
Mortgage History
| Date | Status | Loan Amount | Loan Type |
|---|---|---|---|
| Open | $298,500 | New Conventional | |
| Previous Owner | $163,500 | New Conventional | |
| Previous Owner | $157,102 | FHA | |
| Previous Owner | $147,060 | New Conventional | |
| Previous Owner | $152,506 | FHA |
Deed History
| Date | Type | Sale Price | Title Company |
|---|---|---|---|
| Warranty Deed | $298,500 | None Listed On Document | |
| Warranty Deed | $161,500 | Attorney | |
| Warranty Deed | $160,000 | None Available | |
| Warranty Deed | $155,000 | -- |
Similar Homes in Dunn, NC
Source: Doorify MLS
MLS Number: 10056844
APN: 14052345026
- 105 Bagley Ln
- 5780 Plain View Hwy
- 736 Core Rd
- 40 Patricia S Vann Ct
- 0 Union Grove Church Rd
- 151 Goose Creek Cir
- 35 Fairway Ct
- 302 Mar Joy Dr
- 59 Mar-Joy Dr
- 59 Mar-Joy Dr
- 18 Day Lily Ln
- 8576 Green Path Rd
- 00 Green Path Rd
- 1 Green Path Rd
- 1856 N Spring Branch Rd
- 39 Stegman Ln
- 0 Plain View Hwy
- 1283 Savannah Hill Rd
- 952 Glover Rd
- 1469 Savannah Hill Rd
