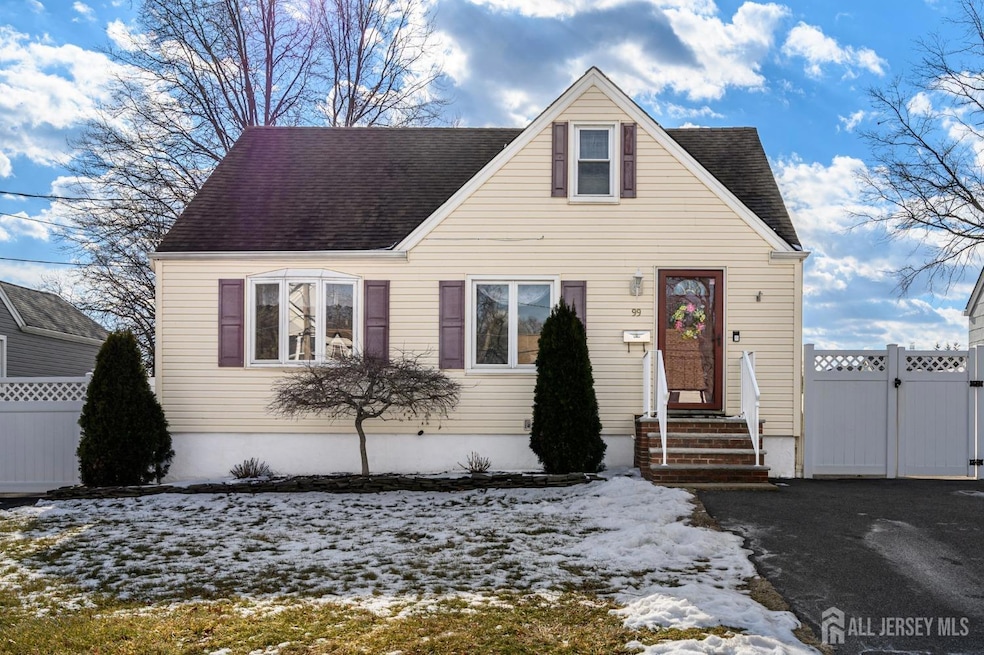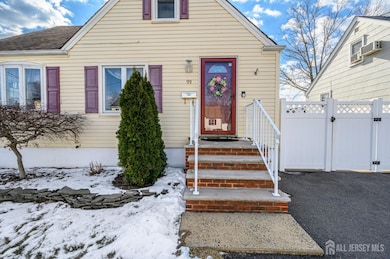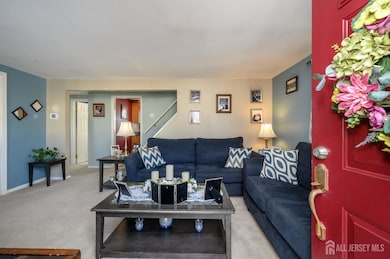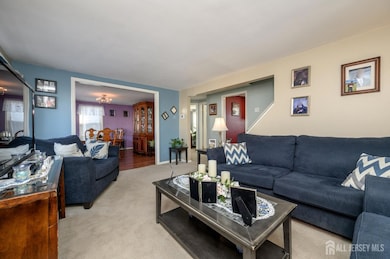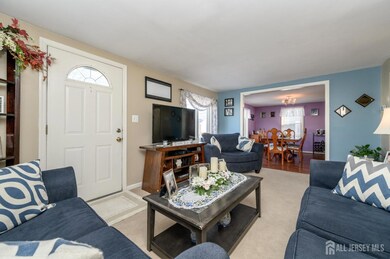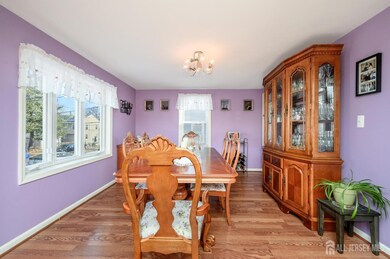Home Sweet Home! Charming 3 Bed 2 Bath Cape Cod with Finished Basement and In-Ground Pool in thriving Avenel is sure to impress! Lovingly owned, beautfully maintained, move-in-ready and waiting for you. This home features a spacious living room, separate formal dining room, and updated kitchen with sleek SS Appliances on the main level, along with a full bath and generous bedroom for accessible living. Upstairs, 2 more sizable bedrooms and a versatile landing space. Finished, furnished basement boasts a large family room with gas fireplace and bar, great for entertaining. Bonus room makes a great home office, 4th bedroom, etc. 2nd full bath, laundry room, and pantry storage, too! Beautiful backyard holds a stunning 16x33 in-ground pool, patio with outdoor pergola, and is completely fenced-in for your privacy and comfort. Double wide driveway offers ample guest parking. New hot water heater and HVAC, too! All in a prime commuter location, just minutes to Avenel Train Station, easy access to Rte 1+9, schools, parks, shopping, dining and more! Don't miss out! This could be the one!

